108 Denbigh Lane, Greenville, SC 29605
Local realty services provided by:Better Homes and Gardens Real Estate Young & Company
108 Denbigh Lane,Greenville, SC 29605
$401,803
- 4 Beds
- 3 Baths
- 2,242 sq. ft.
- Single family
- Pending
Listed by:anna potere
Office:coldwell banker caine
MLS#:322773
Source:SC_SMLS
Price summary
- Price:$401,803
- Price per sq. ft.:$179.22
About this home
Enjoy this popular Porter II elegant floor plan, walk in to the open foyer area with office and formal dining room that leads into the gourmet kitchen with island and opens to the great room. Great mudroom area off the garage with a nice half bath and optional wall bench organizer. The second level offers a primary suite with a luxurious bathroom with two walk in closets, soaker tub, and shower. Floor plan offers large 2nd bedrooms with lots of windows for light and bench seats in the front bedrooms and home office. *This beautiful community is minutes from Conestee Nature Preserve park which has walking/biking, playgrounds, and a dog park area. Serenity awaits as you drive into the tree lined main entrance of Sedona and follow the road to beautiful wooded lots and natural rolling hills. Imagine relaxing poolside with a cabana and restrooms.
Contact an agent
Home facts
- Year built:2025
- Listing ID #:322773
- Added:174 day(s) ago
- Updated:October 10, 2025 at 07:32 AM
Rooms and interior
- Bedrooms:4
- Total bathrooms:3
- Full bathrooms:2
- Half bathrooms:1
- Living area:2,242 sq. ft.
Structure and exterior
- Roof:Architectural
- Year built:2025
- Building area:2,242 sq. ft.
- Lot area:0.31 Acres
Schools
- High school:Other
- Middle school:Other
- Elementary school:Other
Utilities
- Sewer:Public Sewer
Finances and disclosures
- Price:$401,803
- Price per sq. ft.:$179.22
New listings near 108 Denbigh Lane
- New
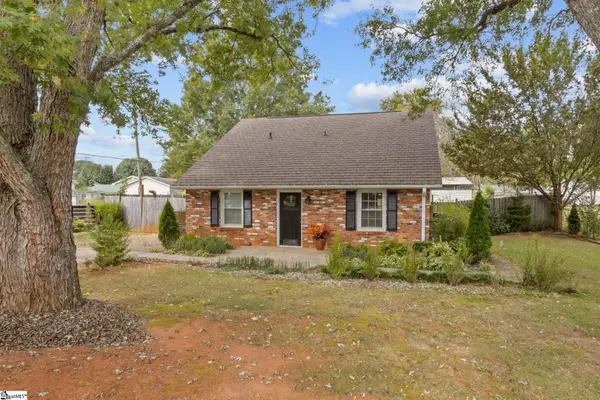 $300,000Active3 beds 2 baths
$300,000Active3 beds 2 baths101 Rison Road, Greenville, SC 29611-7115
MLS# 1571773Listed by: KELLER WILLIAMS DRIVE - New
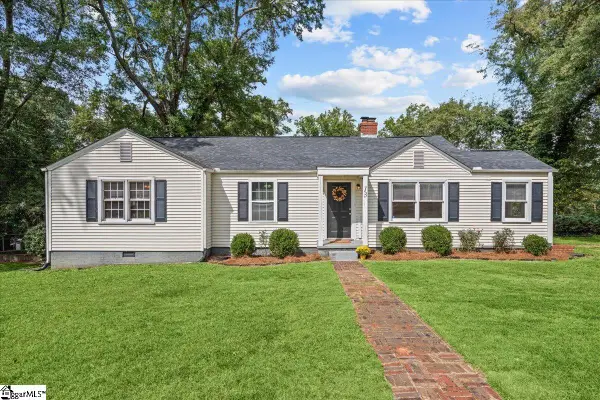 $235,000Active3 beds 2 baths
$235,000Active3 beds 2 baths13 Mayo Drive, Greenville, SC 29605
MLS# 1571767Listed by: KELLER WILLIAMS DRIVE - New
 $322,000Active3 beds 3 baths
$322,000Active3 beds 3 baths205 Chadwyck Court, Greenville, SC 29615
MLS# 1571727Listed by: FATHOM REALTY - WOODRUFF RD. - New
 $1,350,000Active4 beds 4 baths
$1,350,000Active4 beds 4 baths610 Baron Drive Drive #Lot 302, Greenville, SC 29607
MLS# 1571760Listed by: BHHS C DAN JOYNER - MIDTOWN - New
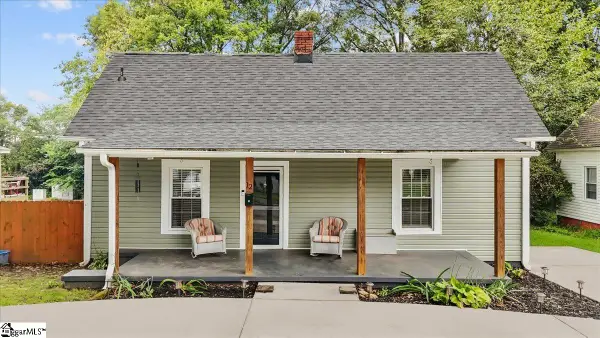 $249,999Active2 beds 2 baths
$249,999Active2 beds 2 baths12 Taylor Street, Greenville, SC 29605
MLS# 1571737Listed by: KELLER WILLIAMS GREENVILLE CENTRAL - New
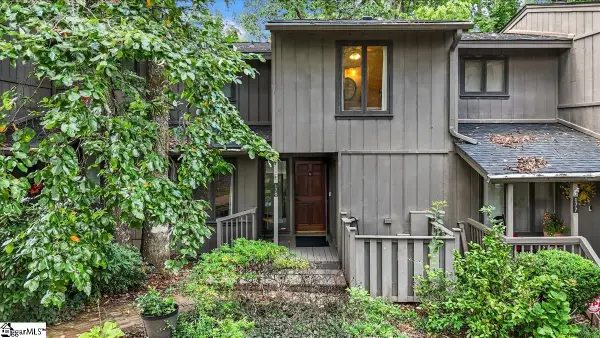 $264,000Active3 beds 4 baths
$264,000Active3 beds 4 baths178 Ingleoak Lane, Greenville, SC 29615
MLS# 1571744Listed by: COLDWELL BANKER CAINE REAL EST - Open Sun, 2 to 4pmNew
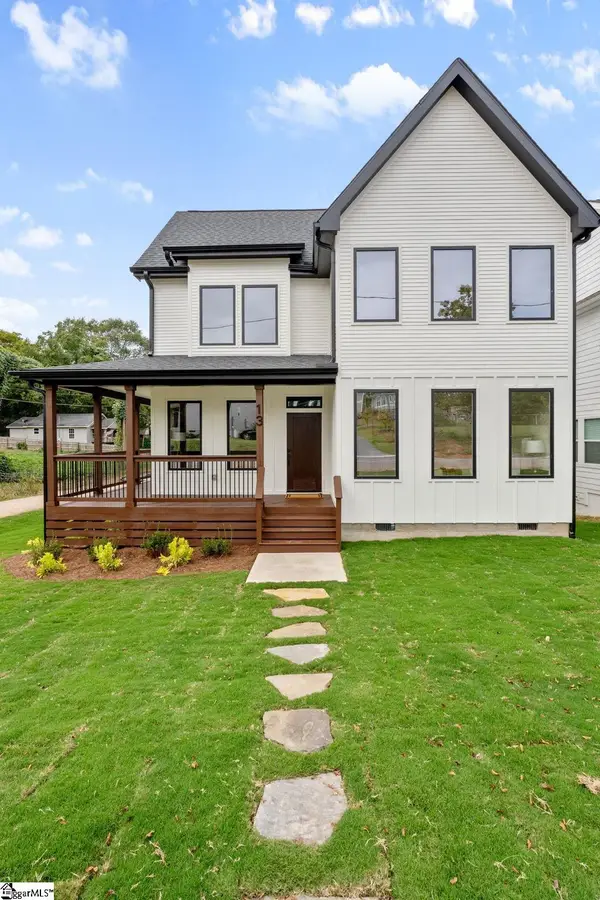 $675,000Active3 beds 3 baths
$675,000Active3 beds 3 baths13 Woodlawn Avenue, Greenville, SC 29611
MLS# 1571745Listed by: REAL GVL/REAL BROKER, LLC - New
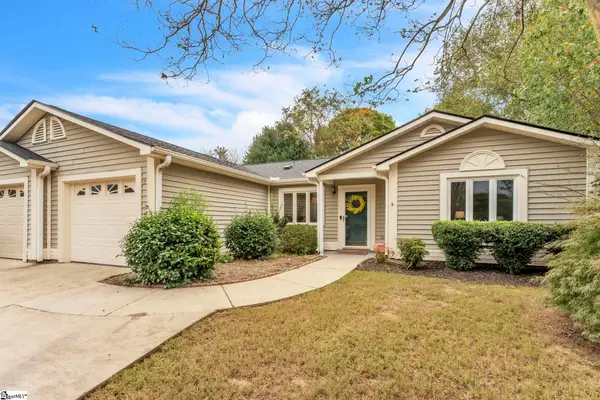 $205,000Active2 beds 2 baths
$205,000Active2 beds 2 baths6 Milstead Way, Greenville, SC 29615
MLS# 1571719Listed by: ALLEN TATE CO. - GREENVILLE - New
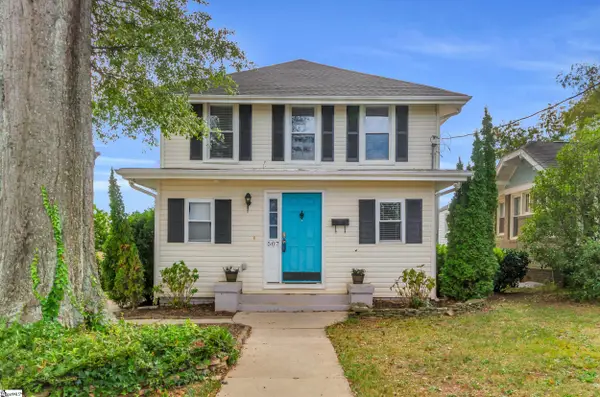 $450,000Active3 beds 2 baths
$450,000Active3 beds 2 baths507 Arlington Avenue, Greenville, SC 29601
MLS# 1571698Listed by: BACHTEL REALTY GROUP - New
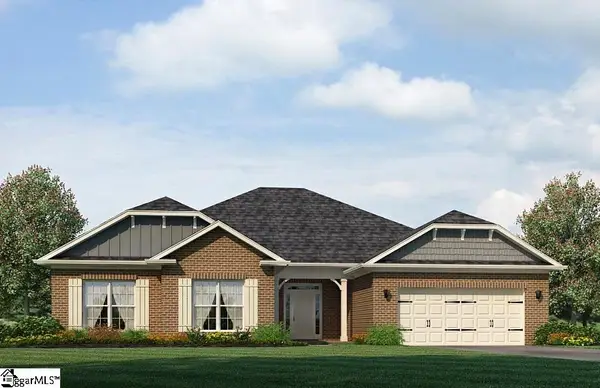 $451,710Active4 beds 3 baths
$451,710Active4 beds 3 baths229 Rolling Waters Drive #Lot 71, Greenville, SC 29605
MLS# 1571699Listed by: ADAMS HOMES REALTY, INC
