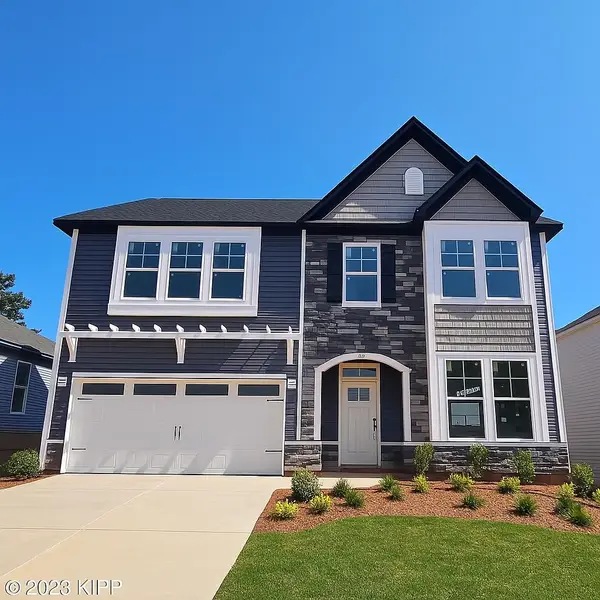11 Crossmoor Circle, Greenville, SC 29607
Local realty services provided by:Better Homes and Gardens Real Estate Palmetto
11 Crossmoor Circle,Greenville, SC 29607
$1,530,000
- 4 Beds
- 5 Baths
- - sq. ft.
- Single family
- Pending
Listed by:barry c venuto
Office:greenville realty, llc.
MLS#:1549451
Source:SC_GGAR
Price summary
- Price:$1,530,000
- Monthly HOA dues:$195
About this home
Nestled in the heart of Hollingsworth Park is the Crossmoor development consisting of 22 lots with selected approved custom builders. Within walking distance of Legacy Square Park and the Swamp Rabbit trail, you have several restaurants and a new community pool. 11 Crossmoor Circle includes a custom-built home with 3600 heated square footage, 4 bedrooms with 4.5 baths, and 2 car garage with space for a work area. Main level includes primary bedroom and secondary bedroom, office, mud room and laundry, vaulted Great room with custom arched stained beams, stone fireplace and working walk-in pantry, custom cabinetry with Thermador appliances including a 36” Thermador refrigerator, hardwood flooring throughout main level. The second floor includes 2 bedrooms, 2 baths and a large flex area with hardwood flooring and a walk-in attic for storage. Amenities include whole house hot water recirculating system, tankless water heater, epoxy on garage floor, Icynene foam insulation on roof deck, conditioned crawlspace, outdoor patio with grill, wet bar in Great room, security system and Hide-a-hose central vacuum system.
Contact an agent
Home facts
- Listing ID #:1549451
- Added:208 day(s) ago
- Updated:September 20, 2025 at 07:30 AM
Rooms and interior
- Bedrooms:4
- Total bathrooms:5
- Full bathrooms:4
- Half bathrooms:1
Heating and cooling
- Cooling:Electric
- Heating:Forced Air, Heat Pump, Multi-Units, Natural Gas
Structure and exterior
- Roof:Architectural, Composition
- Lot area:0.16 Acres
Schools
- High school:J. L. Mann
- Middle school:Beck
- Elementary school:Pelham Road
Utilities
- Water:Public
- Sewer:Public Sewer
Finances and disclosures
- Price:$1,530,000
- Tax amount:$5,730
New listings near 11 Crossmoor Circle
- New
 $699,000Active0.27 Acres
$699,000Active0.27 Acres1187 Pendleton Street, Greenville, SC 29611
MLS# 1570461Listed by: SPENCER HINES PROPERTIES GRV. - New
 $338,490Active4 beds 2 baths1,764 sq. ft.
$338,490Active4 beds 2 baths1,764 sq. ft.310 Silicon Drive, Greenville, SC 29605
MLS# 327652Listed by: D.R. HORTON - New
 $382,105Active4 beds 3 baths2,342 sq. ft.
$382,105Active4 beds 3 baths2,342 sq. ft.411 Barbican Place, Greenville, SC 29605
MLS# 20293012Listed by: COLDWELL BANKER CAINE/WILLIAMS - Open Fri, 11am to 1:30pmNew
 $429,000Active3 beds 2 baths
$429,000Active3 beds 2 baths7 Wild Thorn Lane, Greenville, SC 29615
MLS# 1570446Listed by: KELLER WILLIAMS DRIVE - New
 $299,500Active2 beds 2 baths
$299,500Active2 beds 2 baths207 Brooks Avenue, Greenville, SC 29617
MLS# 1570448Listed by: PLENTEOUS REAL ESTATE, LLC - New
 $1,500,000Active0.92 Acres
$1,500,000Active0.92 Acres410 Pelham Road, Greenville, SC 29615
MLS# 1570456Listed by: WINDSOR AUGHTRY BROKERAGE, LLC - New
 $280,000Active4 beds 2 baths
$280,000Active4 beds 2 baths102 Crestview Drive, Greenville, SC 29609
MLS# 1570443Listed by: HOUSES AND THEN SOME REALTY - New
 $695,000Active3 beds 3 baths
$695,000Active3 beds 3 baths9 Kenwood Lane, Greenville, SC 29609
MLS# 1570432Listed by: LIL GLENN CO, LLC - New
 $382,105Active4 beds 3 baths
$382,105Active4 beds 3 baths411 Barbican Place #Lot 17, Greenville, SC 29605
MLS# 1570412Listed by: COLDWELL BANKER CAINE/WILLIAMS - New
 $494,900Active3 beds 3 baths
$494,900Active3 beds 3 baths105 Comanche Trail, Greenville, SC 29607
MLS# 1570413Listed by: BHHS C DAN JOYNER - MIDTOWN
