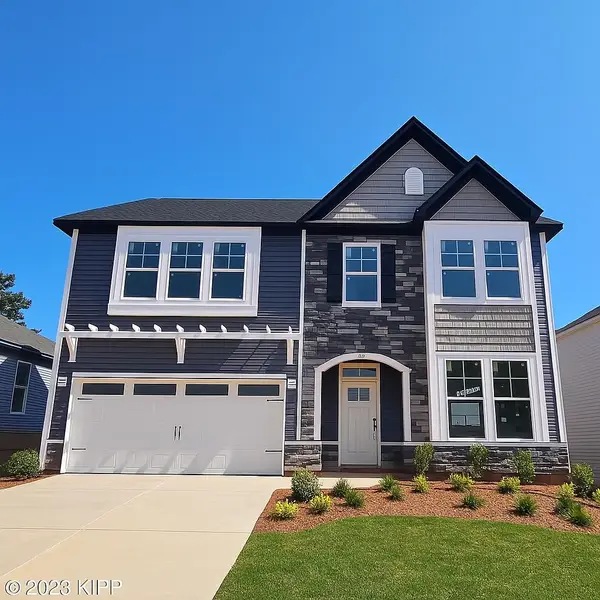11 Stapleford Park Drive, Greenville, SC 29607
Local realty services provided by:Better Homes and Gardens Real Estate Young & Company
11 Stapleford Park Drive,Greenville, SC 29607
$379,900
- 4 Beds
- 3 Baths
- - sq. ft.
- Single family
- Pending
Listed by:matthew israel
Office:keller williams greenville central
MLS#:1566496
Source:SC_GGAR
Price summary
- Price:$379,900
- Monthly HOA dues:$50
About this home
Welcome to Tanners Mill – a highly sought-after neighborhood where charm meets convenience. This 4-bedroom, 2.5-bath home sits proudly on a picturesque, well-landscaped corner lot. From the inviting covered front porch, step into the welcoming foyer and immediately feel the cozy, homey atmosphere. The spacious living room features a gas log fireplace, brand new carpet, and abundant natural light, creating the perfect gathering space. Flow seamlessly into the dining and kitchen areas—ideal for entertaining and keeping connected with guests. The kitchen boasts granite countertops, stainless steel appliances, and generous cabinetry with storage in mind. Upstairs, the primary suite is a relaxing retreat with vaulted ceilings, dual vanities, double closets, one of which is a large walk-in closet. Two of the guest bedrooms are well-sized and thoughtfully positioned for privacy and convenience. Above the garage, the large fourth bedroom offers endless possibilities—whether for a home office, media room, or additional guest space. Step outside to your own private backyard oasis—fully fenced, with a covered back patio featuring Trex decking, lush landscaping, and a storage building. Neighborhood amenities include a swimming pool, recreation area, and playground. Perfectly located near Woodruff Road, I-385, I-85, and GSP Airport, and zoned for desirable schools, this home truly checks all the boxes for comfort, style, and location. Don't miss your chance to tour this incredible home; schedule your showing today!
Contact an agent
Home facts
- Year built:1998
- Listing ID #:1566496
- Added:41 day(s) ago
- Updated:September 20, 2025 at 07:30 AM
Rooms and interior
- Bedrooms:4
- Total bathrooms:3
- Full bathrooms:2
- Half bathrooms:1
Heating and cooling
- Cooling:Electric
- Heating:Forced Air, Natural Gas
Structure and exterior
- Roof:Composition
- Year built:1998
- Lot area:0.2 Acres
Schools
- High school:Mauldin
- Middle school:Mauldin
- Elementary school:Mauldin
Utilities
- Water:Public
- Sewer:Public Sewer
Finances and disclosures
- Price:$379,900
- Tax amount:$984
New listings near 11 Stapleford Park Drive
- New
 $699,000Active0.27 Acres
$699,000Active0.27 Acres1187 Pendleton Street, Greenville, SC 29611
MLS# 1570461Listed by: SPENCER HINES PROPERTIES GRV. - New
 $338,490Active4 beds 2 baths1,764 sq. ft.
$338,490Active4 beds 2 baths1,764 sq. ft.310 Silicon Drive, Greenville, SC 29605
MLS# 327652Listed by: D.R. HORTON - New
 $382,105Active4 beds 3 baths2,342 sq. ft.
$382,105Active4 beds 3 baths2,342 sq. ft.411 Barbican Place, Greenville, SC 29605
MLS# 20293012Listed by: COLDWELL BANKER CAINE/WILLIAMS - Open Fri, 11am to 1:30pmNew
 $429,000Active3 beds 2 baths
$429,000Active3 beds 2 baths7 Wild Thorn Lane, Greenville, SC 29615
MLS# 1570446Listed by: KELLER WILLIAMS DRIVE - New
 $299,500Active2 beds 2 baths
$299,500Active2 beds 2 baths207 Brooks Avenue, Greenville, SC 29617
MLS# 1570448Listed by: PLENTEOUS REAL ESTATE, LLC - New
 $1,500,000Active0.92 Acres
$1,500,000Active0.92 Acres410 Pelham Road, Greenville, SC 29615
MLS# 1570456Listed by: WINDSOR AUGHTRY BROKERAGE, LLC - New
 $280,000Active4 beds 2 baths
$280,000Active4 beds 2 baths102 Crestview Drive, Greenville, SC 29609
MLS# 1570443Listed by: HOUSES AND THEN SOME REALTY - New
 $695,000Active3 beds 3 baths
$695,000Active3 beds 3 baths9 Kenwood Lane, Greenville, SC 29609
MLS# 1570432Listed by: LIL GLENN CO, LLC - New
 $382,105Active4 beds 3 baths
$382,105Active4 beds 3 baths411 Barbican Place #Lot 17, Greenville, SC 29605
MLS# 1570412Listed by: COLDWELL BANKER CAINE/WILLIAMS - New
 $494,900Active3 beds 3 baths
$494,900Active3 beds 3 baths105 Comanche Trail, Greenville, SC 29607
MLS# 1570413Listed by: BHHS C DAN JOYNER - MIDTOWN
