11 Torrington Drive, Greenville, SC 29617
Local realty services provided by:Better Homes and Gardens Real Estate Medley

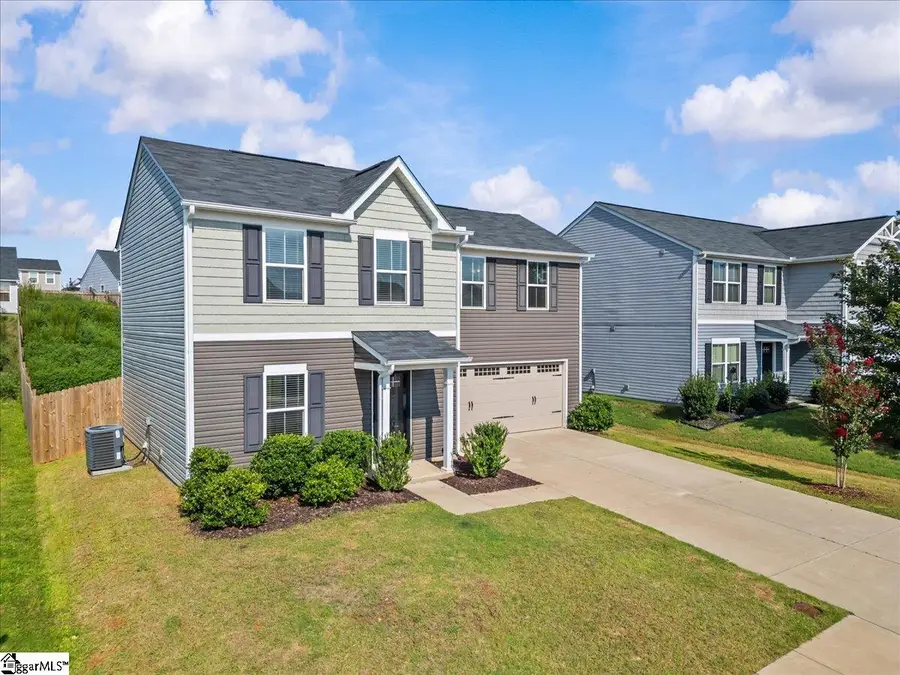

11 Torrington Drive,Greenville, SC 29617
$289,000
- 3 Beds
- 3 Baths
- - sq. ft.
- Single family
- Active
Listed by:lindsey kovach
Office:keller williams greenville central
MLS#:1567145
Source:SC_GGAR
Price summary
- Price:$289,000
- Monthly HOA dues:$32.08
About this home
Welcome to Maplestead Farms, a vibrant neighborhood with newer homes and close access to the Swamp Rabbit Trail, Paris Mountain, Furman University, shopping, and so much more! This community has sidewalks and a welcoming nature playground. This 3-bedroom/2.5 bath two-story is bright and cheery with lots of natural light. It features an open concept kitchen and living room with a kitchen island and a breakfast area that opens to a large, completely fenced backyard with patio. The yard's upper berm is filled with wild blackberry bushes and passionflower fruit! Upstairs, you will discover an oversized primary bedroom ensuite with a large walk-in closet. The well-planned split floor plan has a large storage closet and laundry room in the hall between the additional bedrooms. The other two spacious upstairs bedrooms share a hall bath. The split HVAC system with separate upstairs and downstairs thermostats allows for lower heating/cooling bills and more comfort. This is a truly lovely home that has been well taken care of at an affordable price in move-in condition!!! Carpets have been freshly cleaned for the next owner.
Contact an agent
Home facts
- Listing Id #:1567145
- Added:1 day(s) ago
- Updated:August 21, 2025 at 11:39 PM
Rooms and interior
- Bedrooms:3
- Total bathrooms:3
- Full bathrooms:2
- Half bathrooms:1
Heating and cooling
- Heating:Electric
Structure and exterior
- Roof:Composition
- Lot area:0.16 Acres
Schools
- High school:Berea
- Middle school:Berea
- Elementary school:Armstrong
Utilities
- Water:Public
- Sewer:Public Sewer
Finances and disclosures
- Price:$289,000
- Tax amount:$1,741
New listings near 11 Torrington Drive
- New
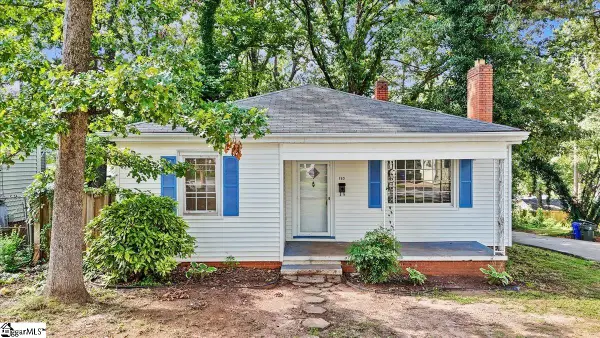 $229,900Active3 beds 2 baths
$229,900Active3 beds 2 baths153 Pleasant Ridge Avenue, Greenville, SC 29605
MLS# 1567148Listed by: RE/MAX REACH - New
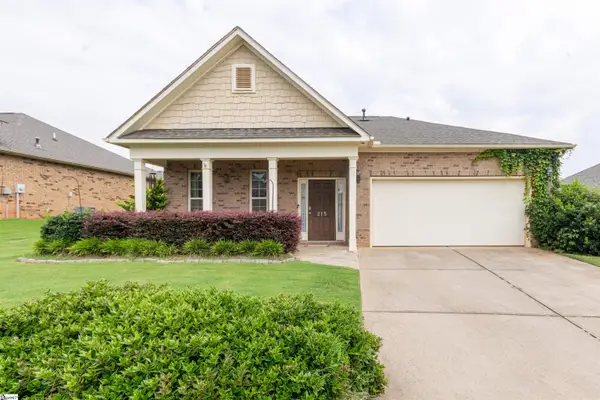 $329,900Active3 beds 2 baths
$329,900Active3 beds 2 baths215 Reedy Springs Lane, Greenville, SC 29605
MLS# 1567149Listed by: BHHS C DAN JOYNER - MIDTOWN - New
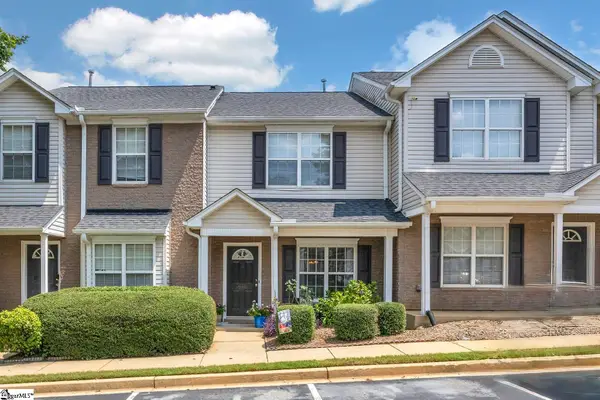 $194,900Active2 beds 2 baths
$194,900Active2 beds 2 baths916 Goldendale Court, Greenville, SC 29607
MLS# 1567150Listed by: BHHS C DAN JOYNER - MIDTOWN - New
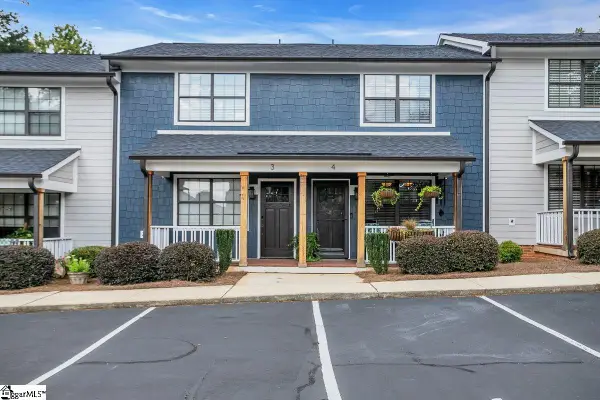 $420,000Active2 beds 2 baths
$420,000Active2 beds 2 baths408 Townes Unit 4 Street, Greenville, SC 29601
MLS# 1567144Listed by: BHHS C DAN JOYNER - MIDTOWN - New
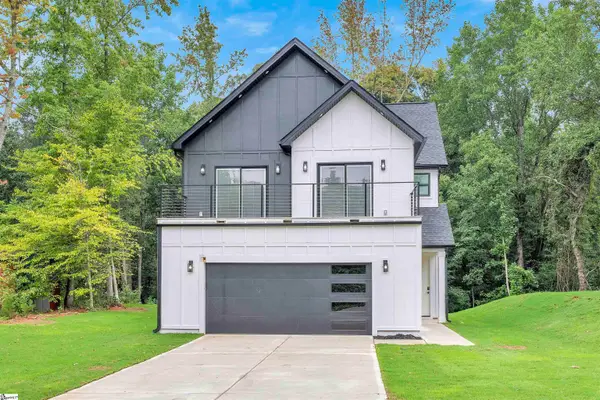 $365,000Active3 beds 3 baths
$365,000Active3 beds 3 baths320 W Caroline Street, Greenville, SC 29611
MLS# 1567133Listed by: COLDWELL BANKER CAINE/WILLIAMS - New
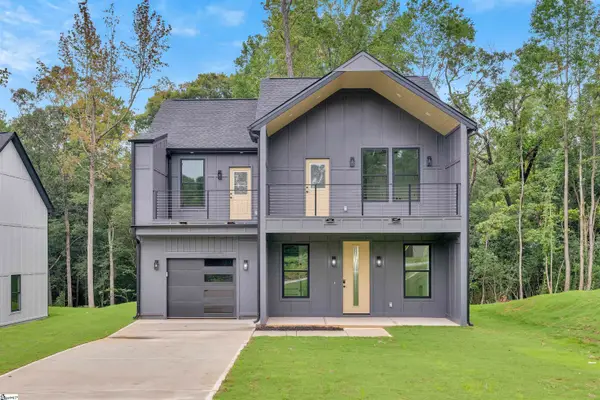 $359,000Active3 beds 3 baths
$359,000Active3 beds 3 baths318 W Caroline Street, Greenville, SC 29611
MLS# 1567135Listed by: COLDWELL BANKER CAINE/WILLIAMS - New
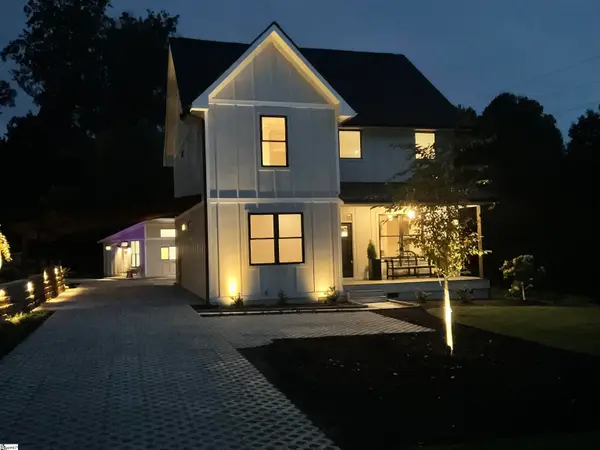 $1,045,000Active3 beds 4 baths
$1,045,000Active3 beds 4 baths170 Keith Drive, Greenville, SC 29607
MLS# 1567139Listed by: AGENT GROUP REALTY - GREENVILLE - New
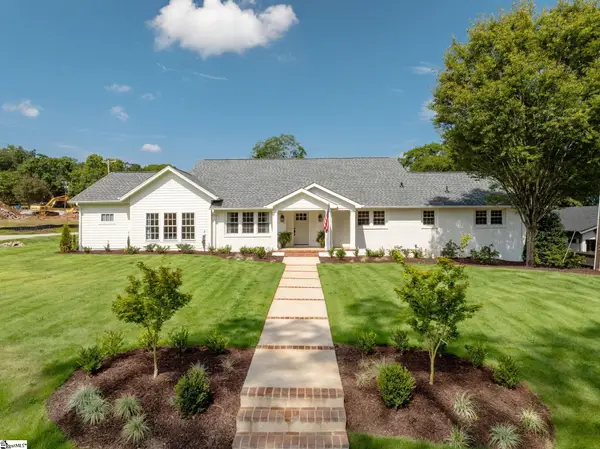 $2,590,000Active4 beds 5 baths
$2,590,000Active4 beds 5 baths46 Partridge Lane, Greenville, SC 29601
MLS# 1567140Listed by: ENCORE REALTY - New
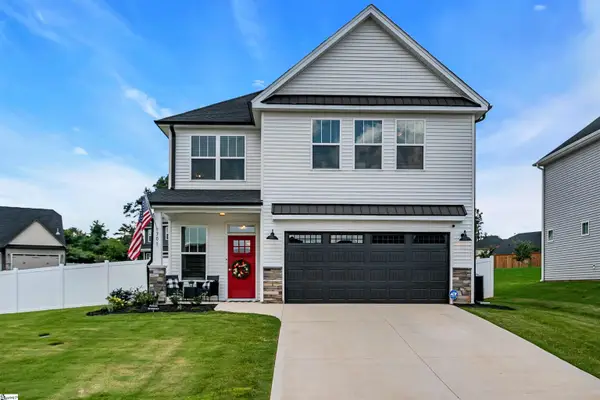 $379,900Active3 beds 3 baths
$379,900Active3 beds 3 baths301 Marshgate Drive, Greenville, SC 29617
MLS# 1567142Listed by: BHHS C DAN JOYNER - AUGUSTA RD
