110 Denbigh Lane #Lot 67, Greenville, SC 29605
Local realty services provided by:Better Homes and Gardens Real Estate Palmetto
110 Denbigh Lane #Lot 67,Greenville, SC 29605
$383,463
- 4 Beds
- 3 Baths
- - sq. ft.
- Single family
- Pending
Listed by: angie looper
Office: coldwell banker caine/williams
MLS#:1566930
Source:SC_GGAR
Price summary
- Price:$383,463
- Monthly HOA dues:$68.42
About this home
Open 4 Bed, 2.5 bath open concept floor plan, main level features a formal dining, office, large kitchen with optional island open to the great room. Second level features owners' suite with two walk-in closets, optional trey ceilings and garden tub with separate walk-in shower. Sedona is a development that will bring a family-oriented neighborhood to the growing hub of Greenville. Greenville features a mix of modern and historic architecture, with an array of shops, restaurants, and entertainment venues. Falls Park on the Reedy, with its stunning waterfall and Liberty Bridge, is a centerpiece of downtown and a popular gathering spot. The city's strong sense of community is reflected in its active neighborhood associations and community events. This atmosphere makes it easy to build connections and feel at home. Greenville truly is everything they say it is and more, making it the perfect place to settle down into your new home in Sedona.
Contact an agent
Home facts
- Year built:2025
- Listing ID #:1566930
- Added:96 day(s) ago
- Updated:November 15, 2025 at 09:06 AM
Rooms and interior
- Bedrooms:4
- Total bathrooms:3
- Full bathrooms:2
- Half bathrooms:1
Heating and cooling
- Cooling:Electric
- Heating:Natural Gas
Structure and exterior
- Roof:Architectural
- Year built:2025
- Lot area:0.41 Acres
Schools
- High school:Southside
- Middle school:Hughes
- Elementary school:Blythe
Utilities
- Water:Public
- Sewer:Public Sewer
Finances and disclosures
- Price:$383,463
New listings near 110 Denbigh Lane #Lot 67
- New
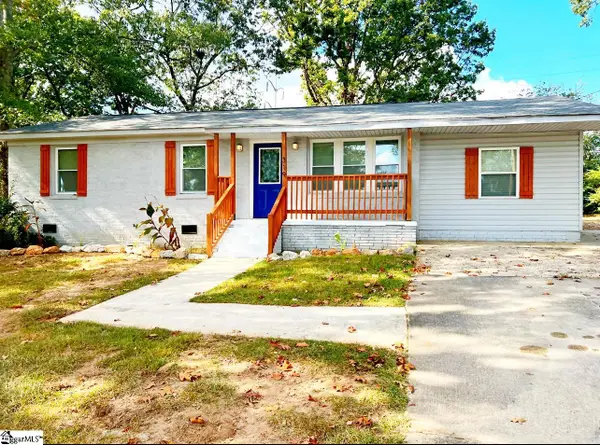 $305,000Active4 beds 2 baths
$305,000Active4 beds 2 baths319 Jacquline Lane, Greenville, SC 29607
MLS# 1575775Listed by: KELLER WILLIAMS GRV UPST 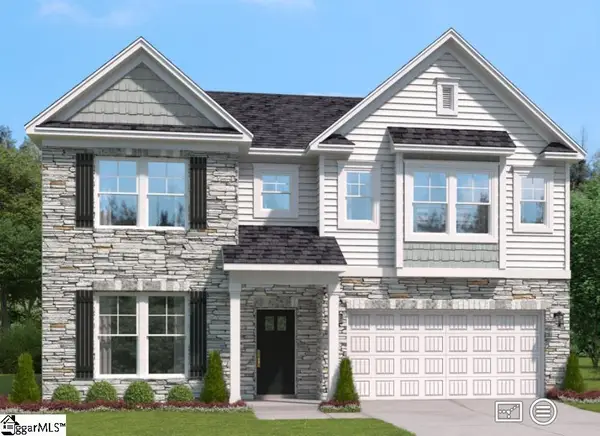 $498,180Pending4 beds 4 baths
$498,180Pending4 beds 4 baths123 Battery Creek Drive, Greenville, SC 29607
MLS# 1575765Listed by: SM SOUTH CAROLINA BROKERAGE, L- New
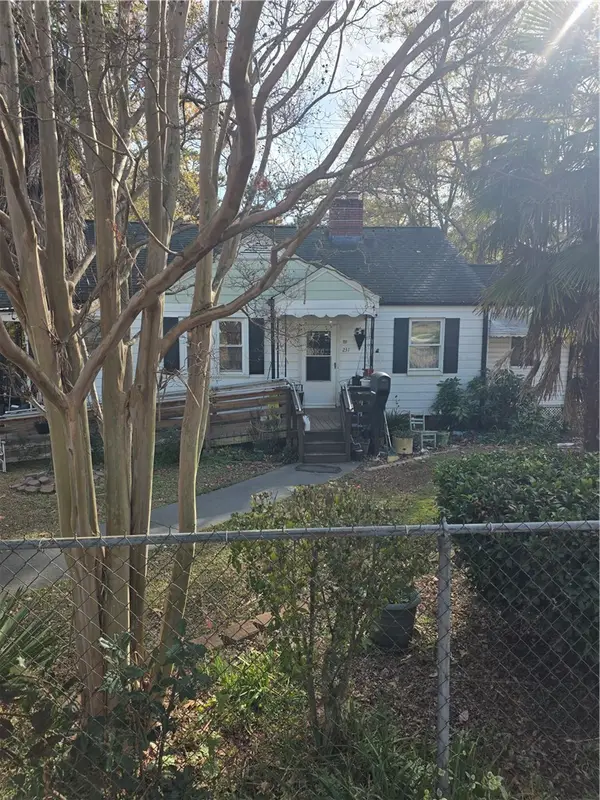 $450,000Active3 beds 1 baths1,092 sq. ft.
$450,000Active3 beds 1 baths1,092 sq. ft.231 Potomac Street, Greenville, SC 29605
MLS# 20295020Listed by: JACKSON STANLEY, REALTORS - New
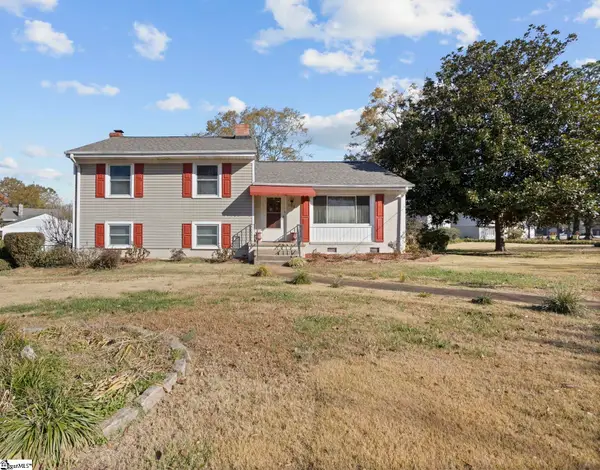 $225,000Active3 beds 2 baths
$225,000Active3 beds 2 baths100 Stratford Road, Greenville, SC 29605
MLS# 1575722Listed by: BACHTEL REALTY GROUP - New
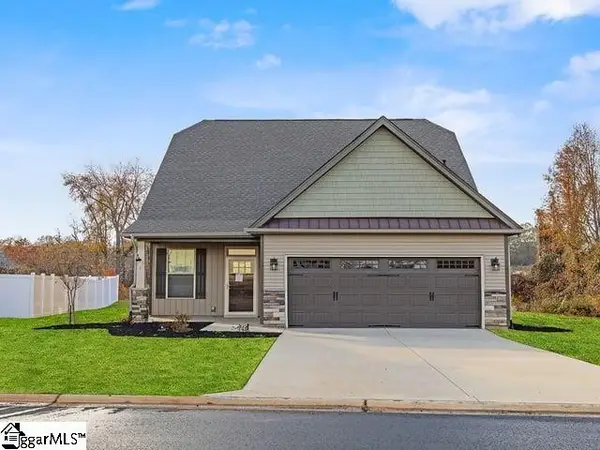 $329,900Active3 beds 3 baths
$329,900Active3 beds 3 baths4 River Fork Trail, Greenville, SC 29605
MLS# 1575709Listed by: D.R. HORTON - New
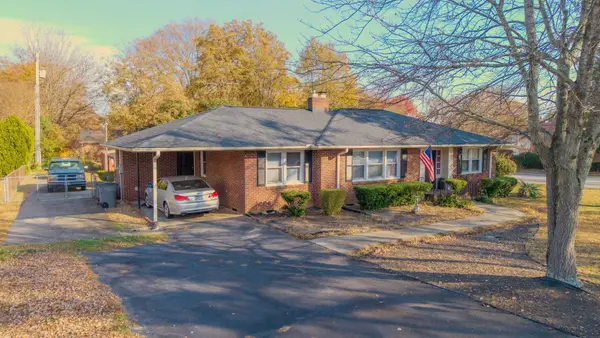 $360,000Active3 beds 2 baths1,548 sq. ft.
$360,000Active3 beds 2 baths1,548 sq. ft.2 Burgundy Drive, Greenville, SC 29615
MLS# 331201Listed by: SOLID GROUND PROPERTIES - New
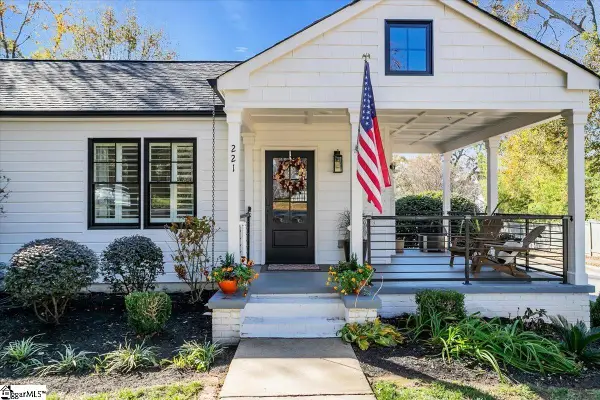 $895,000Active3 beds 2 baths
$895,000Active3 beds 2 baths221 Buist Avenue, Greenville, SC 29609
MLS# 1575689Listed by: BHHS C DAN JOYNER - MIDTOWN - New
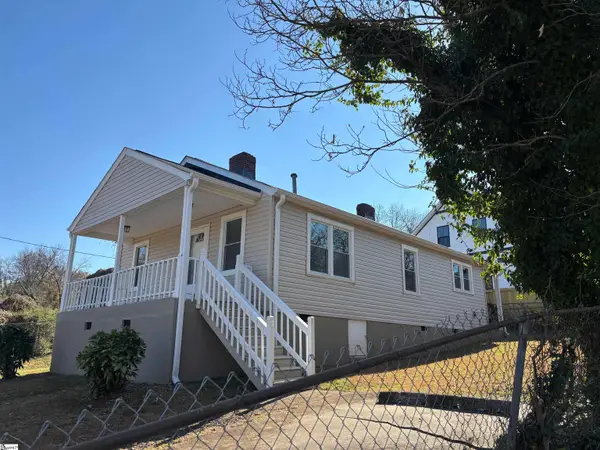 $375,000Active3 beds 2 baths
$375,000Active3 beds 2 baths8 Cotton Street, Greenville, SC 29609
MLS# 1575671Listed by: BLUEFIELD REALTY GROUP - New
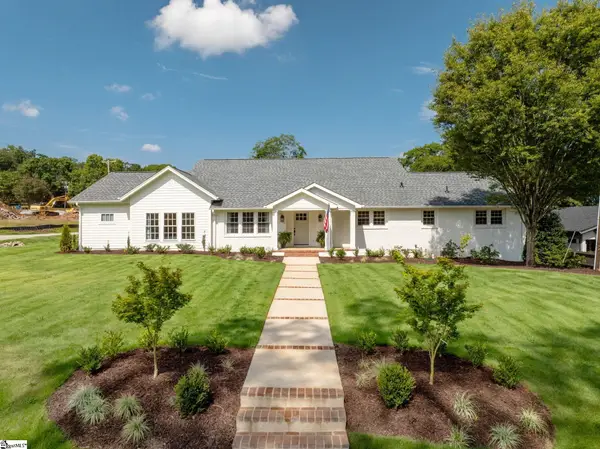 $2,290,000Active4 beds 5 baths
$2,290,000Active4 beds 5 baths46 Partridge Lane, Greenville, SC 29601
MLS# 1575673Listed by: ENCORE REALTY - New
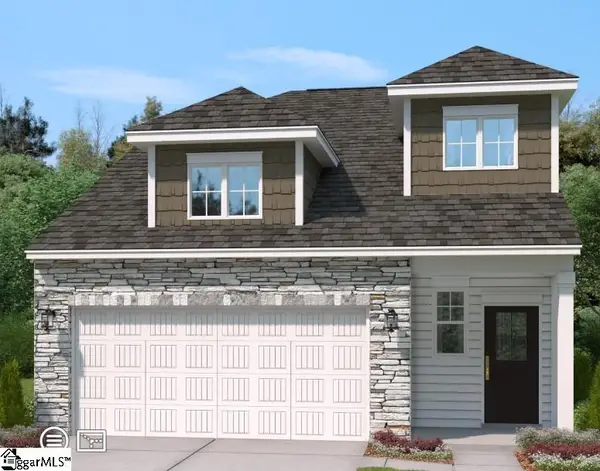 $344,900Active4 beds 3 baths
$344,900Active4 beds 3 baths105 Gervais Circle, Greenville, SC 29607
MLS# 1575649Listed by: SM SOUTH CAROLINA BROKERAGE, L
