111 Lansfair Way, Greenville, SC 29607
Local realty services provided by:Better Homes and Gardens Real Estate Young & Company
111 Lansfair Way,Greenville, SC 29607
$415,000
- 4 Beds
- 2 Baths
- - sq. ft.
- Single family
- Pending
Listed by: josephine a olson
Office: keller williams greenville central
MLS#:1574172
Source:SC_GGAR
Price summary
- Price:$415,000
- Monthly HOA dues:$67.5
About this home
Spacious All-Brick Home in a Prime Location!! This beautiful home offers 2,415 sq ft of inviting living space with an easy-flow floorplan perfect for entertaining. A charming front entry welcomes you inside, while a covered back patio and fenced yard provide private outdoor enjoyment. Inside, you’ll find tall ceilings, abundant windows, and multiple flexible living areas. The formal living room is currently used as an office, and the music room could easily serve as a dining room. The large kitchen features stainless steel appliances, a peninsula with room for seating, and plenty of cabinet and counter space, plus a bright breakfast area overlooking the backyard. The primary suite includes a full bath with double sinks, a soaking tub, a separate shower, and a walk-in closet. Three additional bedrooms provide space for everyone with one upstairs which is an ideal home office, craft room, or movie room. Additional highlights include an attached two-car garage, next to a vacant lot and community pool for added convenience, and a walkable neighborhood close to shopping, dining, medical offices, and gyms. Enjoy easy access to Five Forks, I-385, and just a short drive to Greenville or Simpsonville.
Contact an agent
Home facts
- Year built:2004
- Listing ID #:1574172
- Added:559 day(s) ago
- Updated:January 09, 2026 at 10:54 PM
Rooms and interior
- Bedrooms:4
- Total bathrooms:2
- Full bathrooms:2
Heating and cooling
- Cooling:Electric
- Heating:Forced Air, Natural Gas
Structure and exterior
- Roof:Architectural
- Year built:2004
- Lot area:0.2 Acres
Schools
- High school:Mauldin
- Middle school:Mauldin
- Elementary school:Mauldin
Utilities
- Water:Public
- Sewer:Public Sewer
Finances and disclosures
- Price:$415,000
- Tax amount:$1,922
New listings near 111 Lansfair Way
- New
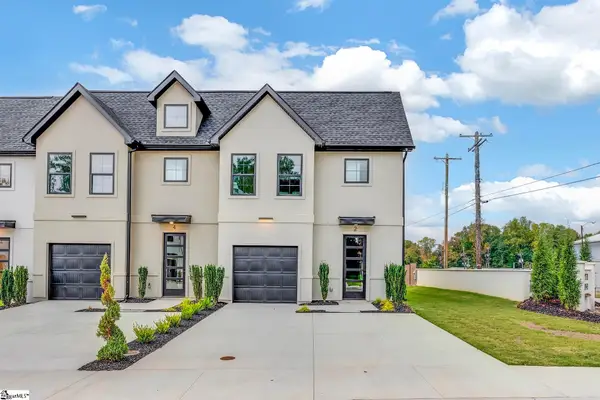 $329,000Active3 beds 3 baths
$329,000Active3 beds 3 baths2 Taverly Drive, Greenville, SC 29605
MLS# 1578780Listed by: COLDWELL BANKER CAINE/WILLIAMS - New
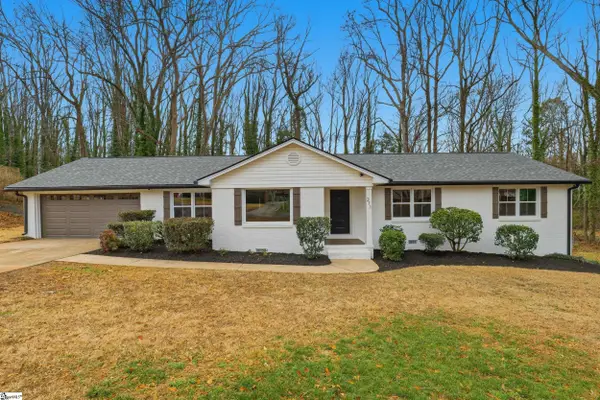 $499,000Active4 beds 2 baths
$499,000Active4 beds 2 baths211 Imperial Drive, Greenville, SC 29615
MLS# 1578788Listed by: ACCESS REALTY, LLC - New
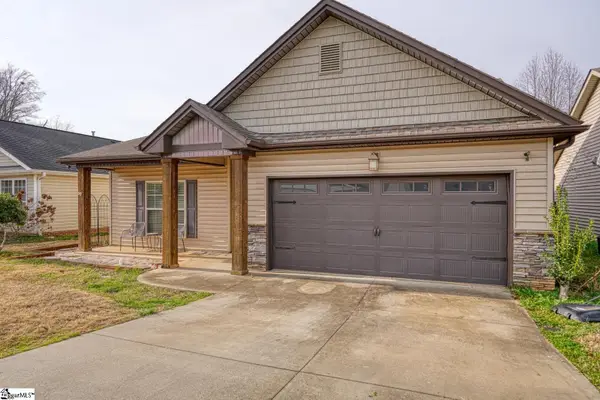 $279,000Active3 beds 2 baths
$279,000Active3 beds 2 baths9 Cedar Brook Court, Greenville, SC 29611
MLS# 1578755Listed by: KELLER WILLIAMS GREENVILLE CENTRAL - New
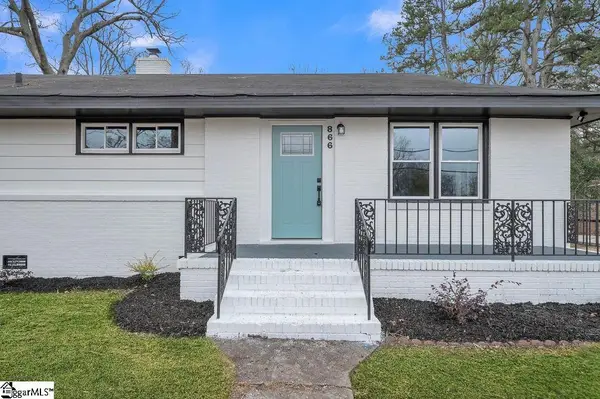 $340,000Active4 beds 3 baths
$340,000Active4 beds 3 baths866 Pine Creek Drive, Greenville, SC 29605
MLS# 1578757Listed by: KELLER WILLIAMS GREENVILLE CENTRAL - New
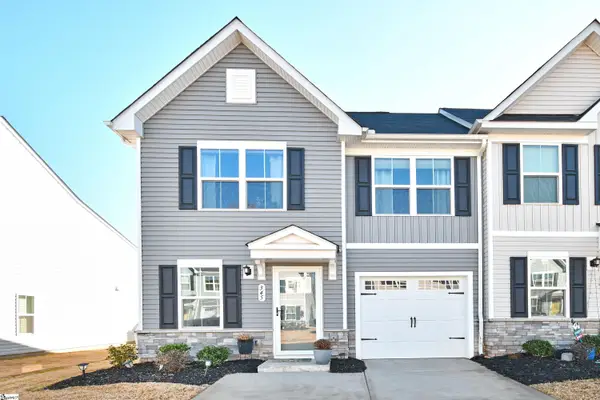 $325,000Active3 beds 3 baths
$325,000Active3 beds 3 baths345 Kensley Drive, Greenville, SC 29617-1272
MLS# 1578767Listed by: BHHS C DAN JOYNER - MIDTOWN - New
 $350,000Active2 beds 2 baths
$350,000Active2 beds 2 baths806 Green Avenue #UNIT 217, Greenville, SC 29605
MLS# 1578734Listed by: REEDY PROPERTY GROUP, INC - New
 $165,000Active2 beds 1 baths
$165,000Active2 beds 1 baths210 Gridley Street, Greenville, SC 29609
MLS# 1578748Listed by: AKERS AND ASSOCIATES - New
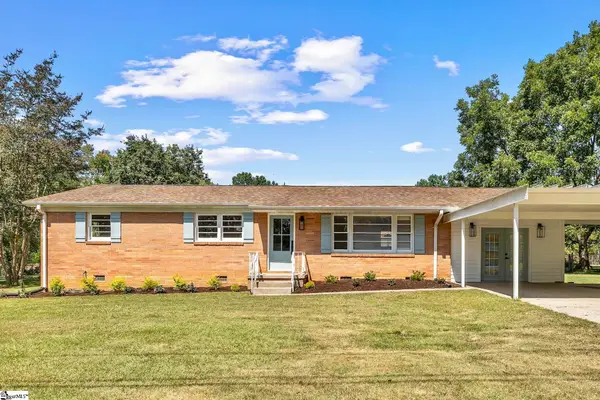 $349,000Active4 beds 2 baths
$349,000Active4 beds 2 baths409 Mapleton Drive, Greenville, SC 29607
MLS# 1578753Listed by: BLUEFIELD REALTY GROUP - New
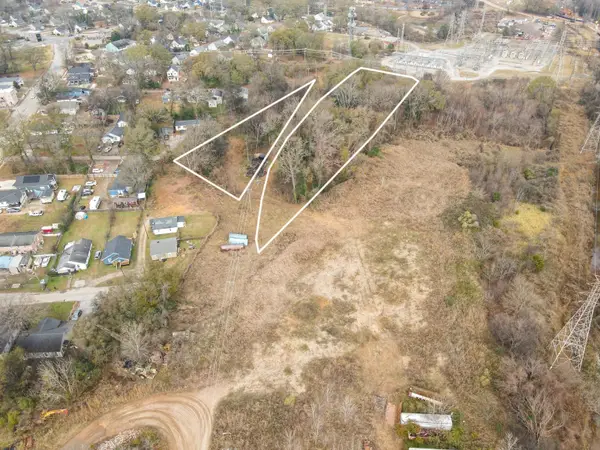 $1,200,000Active2 Acres
$1,200,000Active2 Acres20 E Center Street, Greenville, SC 29611
MLS# 332441Listed by: BHHS C DAN JOYNER - SPTBG - New
 $310,000Active3 beds 3 baths
$310,000Active3 beds 3 baths36 Meteora Way, Greenville, SC 29609
MLS# 1578714Listed by: BHHS C DAN JOYNER - CBD
