- BHGRE®
- South Carolina
- Greenville
- 111 Pendergast Road
111 Pendergast Road, Greenville, SC 29605
Local realty services provided by:Better Homes and Gardens Real Estate Medley
111 Pendergast Road,Greenville, SC 29605
$338,553
- 3 Beds
- 3 Baths
- - sq. ft.
- Single family
- Active
Listed by: sherry w hoskins
Office: eastwood homes
MLS#:1548152
Source:SC_GGAR
Price summary
- Price:$338,553
- Monthly HOA dues:$41.67
About this home
Brand new construction! 3 Bed. 2.5 Bath. 2 Car Garage. Full sod yard! Defined foyer space greets you as you enter through front door. Continue on into the spacious kitchen, dining area and great room spaces. Back of the home main living which conveys privacy and cozy main living views. Greatroom includes large windows and dining area includes 6 foot glass door for an abundance of natural light. Upgraded cabinetry throughout. Kitchen includes backsplash, led disc lighting, pendant lighting above island, quartz countertops and ss appliances. Beautiful open stair rail invites you up the stairs to the second-floor living spaces. Second floor includes primary bedroom and bath, large open loft, 2 secondary bedrooms, hall bath and laundry. Primary bedroom is located at the back of the home which offers one of the quietest locations for your primary bedroom. Primary bath includes tiled walk in shower and dual sinks. All baths include quartz countertops. Upgraded lighting, plumbing and trim packages included. Structured wiring package included. Built in pest control system included. Finished garage is drywalled, painted and includes electrical outlets and lighting.
Contact an agent
Home facts
- Year built:2025
- Listing ID #:1548152
- Added:360 day(s) ago
- Updated:February 10, 2026 at 01:16 PM
Rooms and interior
- Bedrooms:3
- Total bathrooms:3
- Full bathrooms:2
- Half bathrooms:1
Heating and cooling
- Cooling:Damper Controlled, Electric
- Heating:Damper Controlled, Forced Air, Natural Gas
Structure and exterior
- Roof:Composition
- Year built:2025
- Lot area:0.13 Acres
Schools
- High school:Southside
- Middle school:Woodmont
- Elementary school:Robert Cashion
Utilities
- Water:Public
- Sewer:Public Sewer
Finances and disclosures
- Price:$338,553
New listings near 111 Pendergast Road
- New
 $210,000Active3 beds 2 baths
$210,000Active3 beds 2 baths13 Lawnview Court, Greenville, SC 29617
MLS# 1581253Listed by: RAWLS REALTY. INC. - New
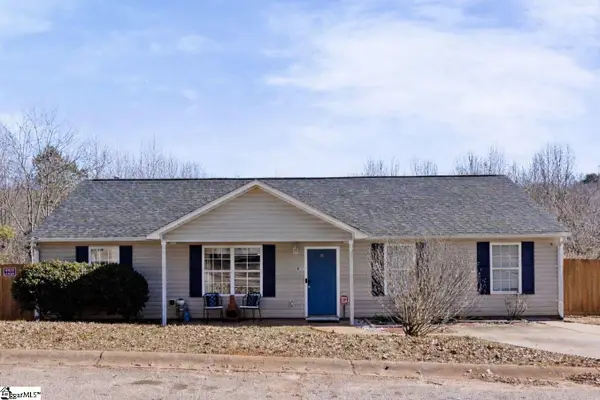 $257,500Active4 beds 2 baths
$257,500Active4 beds 2 baths28 Backwater Way, Greenville, SC 29611
MLS# 1581183Listed by: MARCHANT REAL ESTATE INC. - New
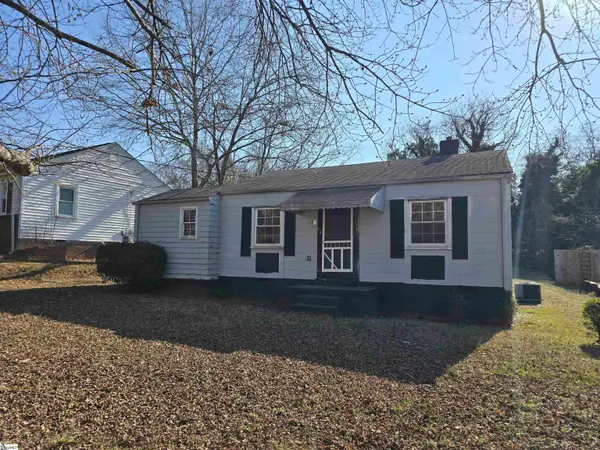 $125,000Active3 beds 1 baths
$125,000Active3 beds 1 baths83 N Estate Drive, Greenville, SC 29605
MLS# 1581209Listed by: KEY REAL ESTATE - New
 $465,000Active4 beds 3 baths2,564 sq. ft.
$465,000Active4 beds 3 baths2,564 sq. ft.1 Richbourg Ct Court, Greenville, SC 29615
MLS# 333348Listed by: CAROLINA RE EXPERTS: THE DAN JONES GRP - New
 $376,910Active4 beds 3 baths
$376,910Active4 beds 3 baths11 Gervais Circle, Greenville, SC 29607
MLS# 1581166Listed by: SM SOUTH CAROLINA BROKERAGE, L - New
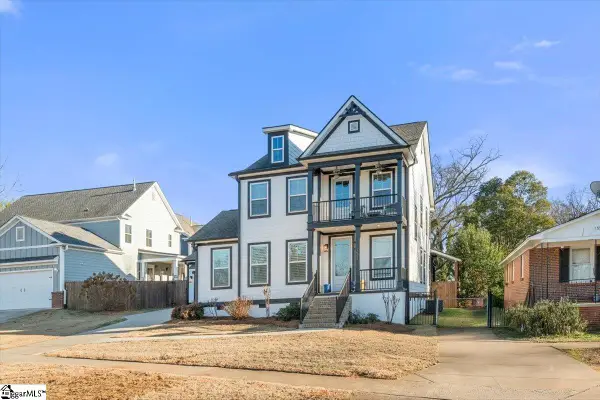 $850,000Active4 beds 4 baths
$850,000Active4 beds 4 baths151 Otis Street, Greenville, SC 29605
MLS# 1581172Listed by: EXP REALTY LLC - New
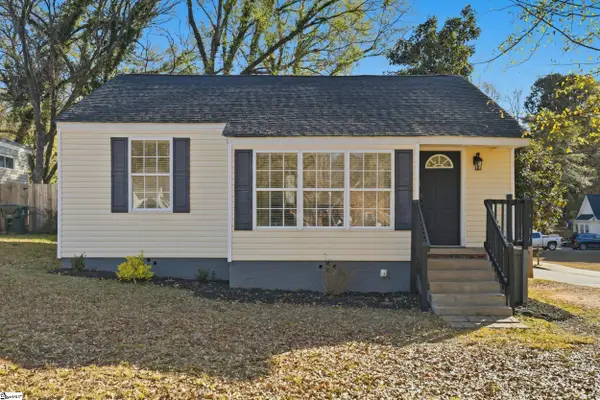 $379,900Active2 beds 1 baths
$379,900Active2 beds 1 baths43 Beck Avenue, Greenville, SC 29605
MLS# 1581175Listed by: BLUEFIELD REALTY GROUP - New
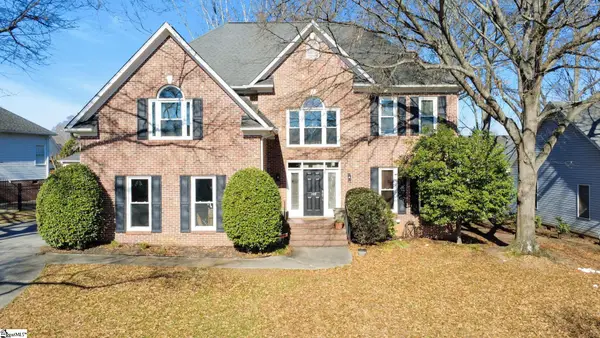 $575,000Active4 beds 3 baths
$575,000Active4 beds 3 baths109 E Hypericum Lane, Greenville, SC 29615
MLS# 1581163Listed by: BHHS C DAN JOYNER - MIDTOWN - New
 $2,100,615Active4 beds 5 baths
$2,100,615Active4 beds 5 baths207 Rembert Street, Greenville, SC 29615
MLS# 1581154Listed by: HERLONG SOTHEBY'S INTERNATIONAL REALTY - Open Sun, 1 to 4pmNew
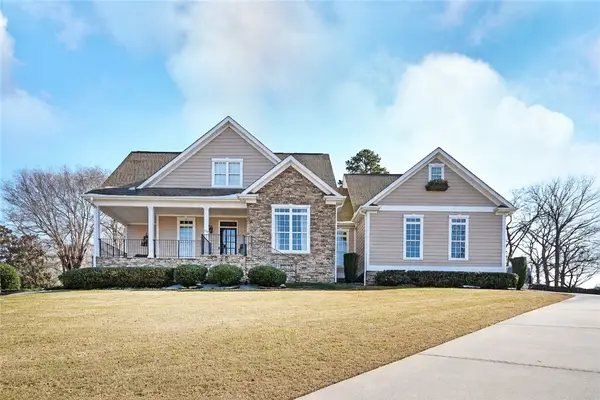 $735,000Active4 beds 4 baths3,253 sq. ft.
$735,000Active4 beds 4 baths3,253 sq. ft.125 Walnut Creek Way, Greenville, SC 29611
MLS# 20297151Listed by: BANKS & POOLE RE DEVELOPMENT

