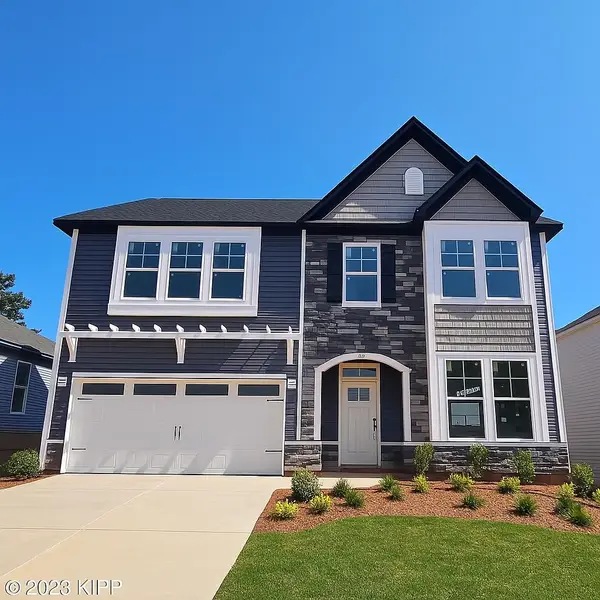111 Wyatt Drive, Greenville, SC 29605
Local realty services provided by:Better Homes and Gardens Real Estate Medley
111 Wyatt Drive,Greenville, SC 29605
$419,900
- 4 Beds
- 3 Baths
- - sq. ft.
- Single family
- Active
Listed by:matthew israel
Office:keller williams greenville central
MLS#:1562157
Source:SC_GGAR
Price summary
- Price:$419,900
- Monthly HOA dues:$37.5
About this home
**Price Improvement!** Welcome home to this beautifully maintained 4-bedroom, 2.5-bath all-brick ranch that’s better than new and loaded with upgrades. Nestled on a manicured lot, this single-story home offers the perfect blend of style, comfort, and convenience. A covered front porch and pristine landscaping invite you into an inviting foyer where luxury vinyl plank (LVP) flooring and elegant crown molding flow seamlessly throughout the main living areas. The open-concept split floorplan is ideal for everyday living and entertaining, providing privacy and functionality for guests and family alike. At the heart of the home, the kitchen is an ideal space for those who enjoy culinary creations with granite countertops, moody black subway tile backsplash, stainless steel appliances, and a spacious island—perfect for gathering around or meal prepping in style. The spacious and cozy primary suite offers a private retreat, complete with a dual vanity en-suite bath and a generous walk-in closet. Three additional guest bedrooms are equally spacious and thoughtfully positioned for maximum privacy. Step outside to your own backyard oasis! The fully fenced yard features a firepit and string lights, creating an ideal space for entertaining or relaxing under the stars. Enjoy the peace of mind of a move-in ready home that includes all appliances—refrigerator, washer, and dryer—as well as a seller-provided home warranty at closing. Located just minutes from shopping, dining, and entertainment, with easy access to I-85, I-185, and vibrant Downtown Greenville, approximately 20 minutes away—this is the home you’ve been waiting for! Don’t miss your chance to own this better-than-new gem. Schedule your private showing today!
Contact an agent
Home facts
- Year built:2022
- Listing ID #:1562157
- Added:85 day(s) ago
- Updated:September 20, 2025 at 12:08 PM
Rooms and interior
- Bedrooms:4
- Total bathrooms:3
- Full bathrooms:2
- Half bathrooms:1
Heating and cooling
- Cooling:Electric
- Heating:Forced Air, Natural Gas
Structure and exterior
- Roof:Architectural
- Year built:2022
- Lot area:0.2 Acres
Schools
- High school:Southside
- Middle school:Hughes
- Elementary school:Robert Cashion
Utilities
- Water:Public
- Sewer:Public Sewer
Finances and disclosures
- Price:$419,900
- Tax amount:$2,821
New listings near 111 Wyatt Drive
- New
 $699,000Active0.27 Acres
$699,000Active0.27 Acres1187 Pendleton Street, Greenville, SC 29611
MLS# 1570461Listed by: SPENCER HINES PROPERTIES GRV. - New
 $338,490Active4 beds 2 baths1,764 sq. ft.
$338,490Active4 beds 2 baths1,764 sq. ft.310 Silicon Drive, Greenville, SC 29605
MLS# 327652Listed by: D.R. HORTON - New
 $382,105Active4 beds 3 baths2,342 sq. ft.
$382,105Active4 beds 3 baths2,342 sq. ft.411 Barbican Place, Greenville, SC 29605
MLS# 20293012Listed by: COLDWELL BANKER CAINE/WILLIAMS - Open Fri, 11am to 1:30pmNew
 $429,000Active3 beds 2 baths
$429,000Active3 beds 2 baths7 Wild Thorn Lane, Greenville, SC 29615
MLS# 1570446Listed by: KELLER WILLIAMS DRIVE - New
 $299,500Active2 beds 2 baths
$299,500Active2 beds 2 baths207 Brooks Avenue, Greenville, SC 29617
MLS# 1570448Listed by: PLENTEOUS REAL ESTATE, LLC - New
 $1,500,000Active0.92 Acres
$1,500,000Active0.92 Acres410 Pelham Road, Greenville, SC 29615
MLS# 1570456Listed by: WINDSOR AUGHTRY BROKERAGE, LLC - New
 $280,000Active4 beds 2 baths
$280,000Active4 beds 2 baths102 Crestview Drive, Greenville, SC 29609
MLS# 1570443Listed by: HOUSES AND THEN SOME REALTY - New
 $695,000Active3 beds 3 baths
$695,000Active3 beds 3 baths9 Kenwood Lane, Greenville, SC 29609
MLS# 1570432Listed by: LIL GLENN CO, LLC - New
 $382,105Active4 beds 3 baths
$382,105Active4 beds 3 baths411 Barbican Place #Lot 17, Greenville, SC 29605
MLS# 1570412Listed by: COLDWELL BANKER CAINE/WILLIAMS - New
 $494,900Active3 beds 3 baths
$494,900Active3 beds 3 baths105 Comanche Trail, Greenville, SC 29607
MLS# 1570413Listed by: BHHS C DAN JOYNER - MIDTOWN
