112 Burrough Street, Greenville, SC 29615
Local realty services provided by:Better Homes and Gardens Real Estate Palmetto
112 Burrough Street,Greenville, SC 29615
$1,035,000
- 3 Beds
- 2 Baths
- - sq. ft.
- Single family
- Active
Listed by: teresa jones
Office: coldwell banker caine/williams
MLS#:1570811
Source:SC_GGAR
Price summary
- Price:$1,035,000
- Monthly HOA dues:$494.25
About this home
One level living at its finest! Located in the award winning master planned community of Hartness, 112 Burrough Street is convenient to shopping, restaurants, medical facilities, GSP Int. Airport and downtown Greenville, SC. This traditional home is the Bull River Cottage plan which offers a bright, open floor plan with 3 Bedrooms, 2 Baths, a relaxing front porch, an oversized 2 bay garage, a covered grilling patio and a fenced pet run/play area. -- Open and airy, this home was thoughtfully designed and created with luxurious finishes, hardwood flooring, custom cabinetry, 8' solid doors, thoughtfully placed windows and plantation shutters, and 10' ceilings which gather natural light and maximize its footprint. -- The central Kitchen is fully equipped with Thermador stainless steel appliances, ceramic tile back-splash, ample storage, quartz counters, and a large work island with sink, seating, and storage. -- The private Primary Suite includes a custom designed walk-in closet, a large En Suite with tiled floors, dual custom vanities, a walk-in multi-head shower with grab bars, and a water closet. -- Two additional bedrooms (currently used as offices) have large custom closets and plantation shutters. A centrally located full bathroom is near the additional bedrooms and the living areas. -- The laundry room with tiled floor, a sink, window and storage is convenient to the Primary Suite. -- The oversized 2-car garage is near the kitchen creating ease for daily life and grocery runs. Ample storage areas are found in the garage and attic. The recent addition of a full house generator creates comfort and peace of mind in the event of power outage. -- The vibrant urban village of Hartness has sidewalks throughout leading to homes, community amenities, restaurants and green spaces. Hartness village has nature trails, a community garden, ponds, a swimming pool, play ground, basketball court, a wellness center, restaurants, a hotel and spa and more.
Contact an agent
Home facts
- Year built:2022
- Listing ID #:1570811
- Added:99 day(s) ago
- Updated:January 08, 2026 at 01:10 PM
Rooms and interior
- Bedrooms:3
- Total bathrooms:2
- Full bathrooms:2
Heating and cooling
- Cooling:Electric
- Heating:Forced Air, Natural Gas
Structure and exterior
- Roof:Metal, Wood
- Year built:2022
- Lot area:0.08 Acres
Schools
- High school:Eastside
- Middle school:Northwood
- Elementary school:Oakview
Utilities
- Water:Public
- Sewer:Public Sewer
Finances and disclosures
- Price:$1,035,000
- Tax amount:$5,064
New listings near 112 Burrough Street
- New
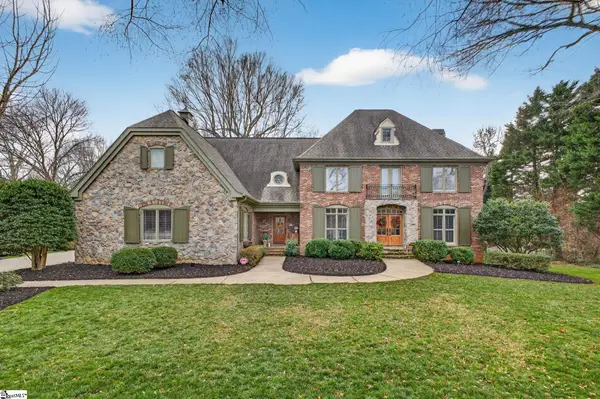 $1,275,000Active5 beds 5 baths
$1,275,000Active5 beds 5 baths108 Hunters Run, Greenville, SC 29615
MLS# 1578557Listed by: BHHS C DAN JOYNER - MIDTOWN - New
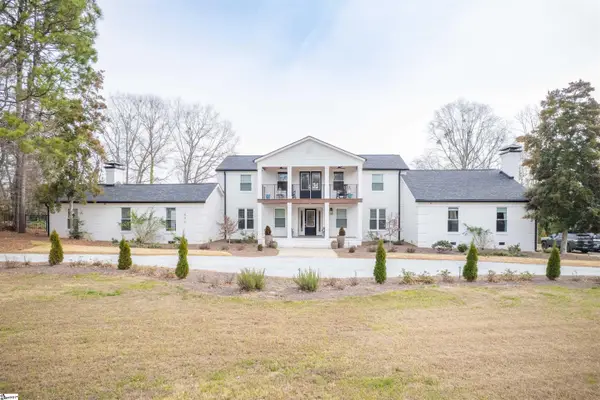 $1,967,000Active4 beds 4 baths
$1,967,000Active4 beds 4 baths405 Foot Hills Road, Greenville, SC 29617
MLS# 1578553Listed by: INK PROPERTIES - New
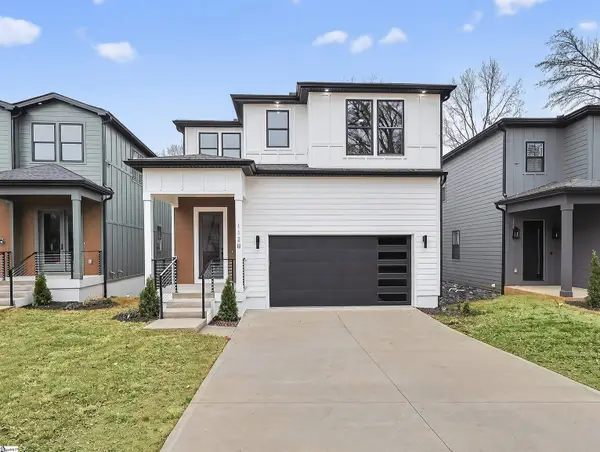 $875,000Active3 beds 3 baths
$875,000Active3 beds 3 baths112B Chestnut Street, Greenville, SC 29605
MLS# 1578551Listed by: BHHS C DAN JOYNER - AUGUSTA RD - New
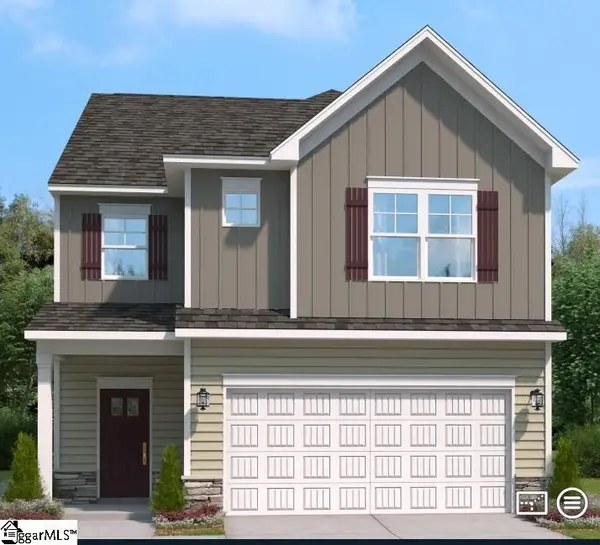 $376,105Active3 beds 3 baths
$376,105Active3 beds 3 baths3 Gervais Circle, Greenville, SC 29607
MLS# 1578546Listed by: SM SOUTH CAROLINA BROKERAGE, L - New
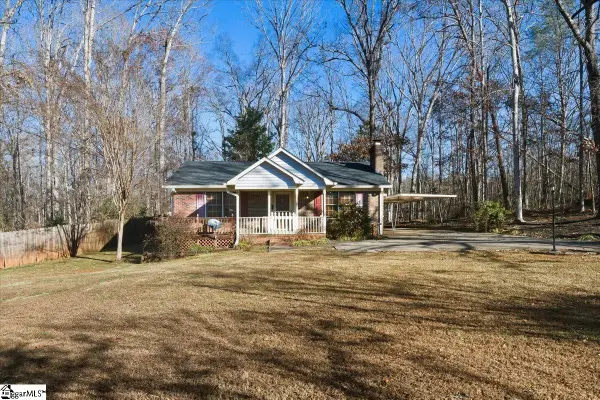 $230,000Active2 beds 2 baths
$230,000Active2 beds 2 baths1051 W Duncan Road, Greenville, SC 29617
MLS# 1578548Listed by: REAL BROKER, LLC - New
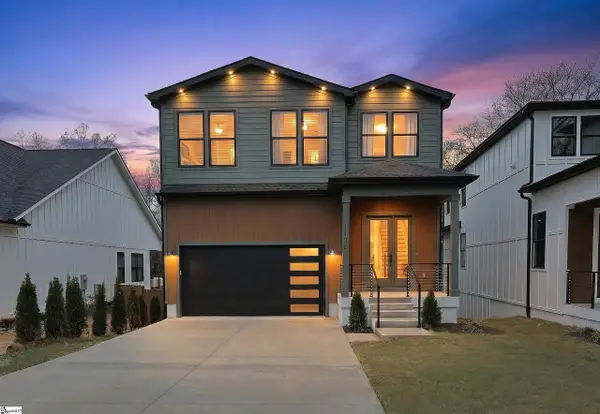 $875,000Active3 beds 3 baths
$875,000Active3 beds 3 baths112C Chestnut Street, Greenville, SC 29605
MLS# 1578539Listed by: BHHS C DAN JOYNER - AUGUSTA RD - New
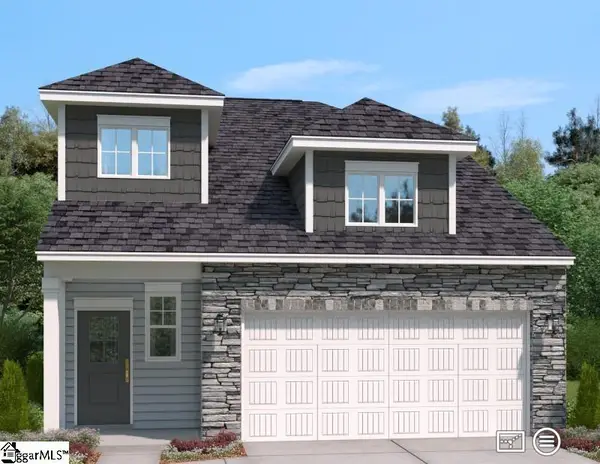 $367,910Active4 beds 3 baths
$367,910Active4 beds 3 baths11 Gervais Circle, Greenville, SC 29607
MLS# 1578543Listed by: SM SOUTH CAROLINA BROKERAGE, L - New
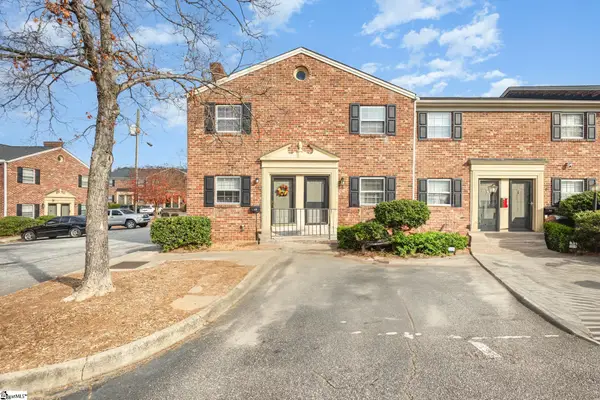 $137,500Active1 beds 2 baths
$137,500Active1 beds 2 baths2530 E North Street #5b, Greenville, SC 29615
MLS# 1578523Listed by: KELLER WILLIAMS UPSTATE LEGACY - New
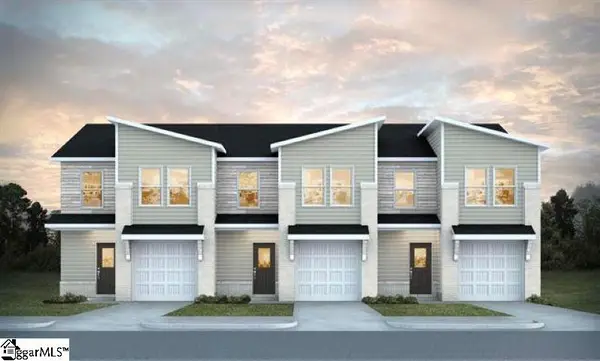 $232,990Active3 beds 3 baths
$232,990Active3 beds 3 baths309 Heswall Court #Lot 21, Greenville, SC 29605
MLS# 1578530Listed by: DFH REALTY GEORGIA, LLC - New
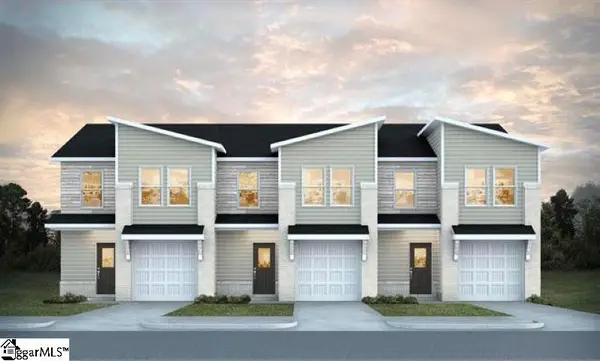 $232,990Active3 beds 3 baths
$232,990Active3 beds 3 baths311 Heswall Court #Lot 22, Greenville, SC 29605
MLS# 1578532Listed by: DFH REALTY GEORGIA, LLC
