12 Hollingsworth Drive, Greenville, SC 29607
Local realty services provided by:Better Homes and Gardens Real Estate Young & Company
12 Hollingsworth Drive,Greenville, SC 29607
$1,150,000
- 4 Beds
- 4 Baths
- - sq. ft.
- Single family
- Pending
Listed by:susan orr
Office:that realty group
MLS#:1572446
Source:SC_GGAR
Price summary
- Price:$1,150,000
- Monthly HOA dues:$163
About this home
Nestled along the picturesque tree-lined Hollingsworth Drive, this beautiful 4-bedroom and 4-bathroom home is ready to be yours! The inviting wraparound front porch, all-weather screened porch, and landscaped side yard with water feature make this home as lovely outside as it is inside. Once you step inside, you are greeted by 9ft ceilings and beautiful warm hardwoods that run up the staircase. Enjoy the formal living room or use it as a flex space with access to a full bath. Host your next dinner party in the formal dining room and open the French doors to allow guests to flow outside onto the front porch and private side yard. The kitchen is a chef’s dream with granite countertops, Bosch appliances (refrigerator, induction range, microwave, and dishwasher), trash compactor, walk-in pantry, and countertop seating. The large windows of the breakfast room fill the room with natural light and offer a view of the screened porch and landscaped side yard. Cozy up in the family room with the gas fireplace or step out on the all-weather screened porch that was recently tiled and screened in to make it a wonderful place to relax all year around. Retreat to the main-level primary suite and spacious en-suite with dual vanities, large walk-in closet, linen closet, tiled shower with glass doors, and water closet. The large laundry room across from the primary makes doing laundry a breeze with Speed Queen appliances, a sink, two closets, and cabinets for storage. The spacious two-car garage has an epoxy floor and plenty of storage with built-in cabinets and ceiling racks. Upstairs, you’ll find a closet and bookcase bench on the landing, one bedroom with an ensuite, and two other bedrooms that share a jack-and-jill bathroom. With Legacy Park just behind the house, you can enjoy the beautiful park and hop on to the Swamp Rabbit trail in just seconds. Enjoy all the amenities and convenience that Hollingsworth Park at Verdae has to offer. Schedule your showing today!
Contact an agent
Home facts
- Year built:2016
- Listing ID #:1572446
- Added:9 day(s) ago
- Updated:October 27, 2025 at 07:29 AM
Rooms and interior
- Bedrooms:4
- Total bathrooms:4
- Full bathrooms:4
Heating and cooling
- Cooling:Electric
- Heating:Electric, Multi-Units, Natural Gas
Structure and exterior
- Roof:Architectural
- Year built:2016
- Lot area:0.11 Acres
Schools
- High school:J. L. Mann
- Middle school:Beck
- Elementary school:Reedy Laurel
Utilities
- Water:Public
- Sewer:Public Sewer
Finances and disclosures
- Price:$1,150,000
- Tax amount:$5,816
New listings near 12 Hollingsworth Drive
- New
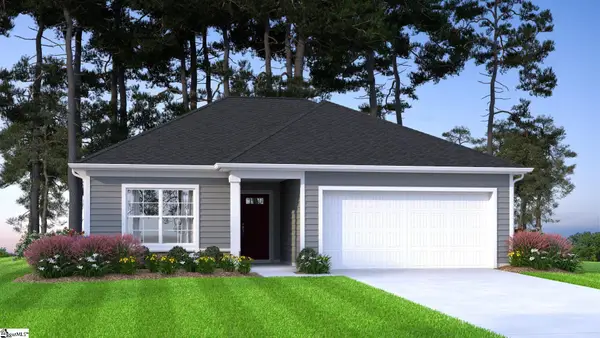 $290,990Active3 beds 2 baths
$290,990Active3 beds 2 baths1018 S Welcome Road, Greenville, SC 29611
MLS# 1573237Listed by: MCGUINN HOMES - New
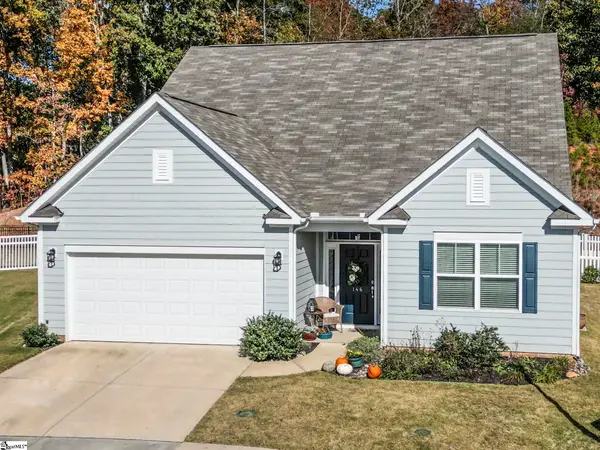 $490,000Active3 beds 2 baths
$490,000Active3 beds 2 baths146 Bellecrest Lane, Greenville, SC 29607
MLS# 1573236Listed by: OCEAN REAL ESTATE GROUP, LLC - New
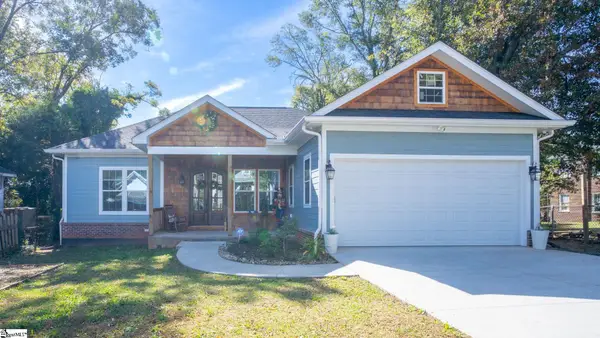 $429,000Active3 beds 2 baths
$429,000Active3 beds 2 baths303 W Morgan Street, Greenville, SC 29611
MLS# 1573233Listed by: REALTY ONE GROUP FREEDOM - New
 $544,000Active3 beds 3 baths
$544,000Active3 beds 3 baths57 Hensley Road, Greenville, SC 29607
MLS# 1573230Listed by: KELLER WILLIAMS GRV UPST - New
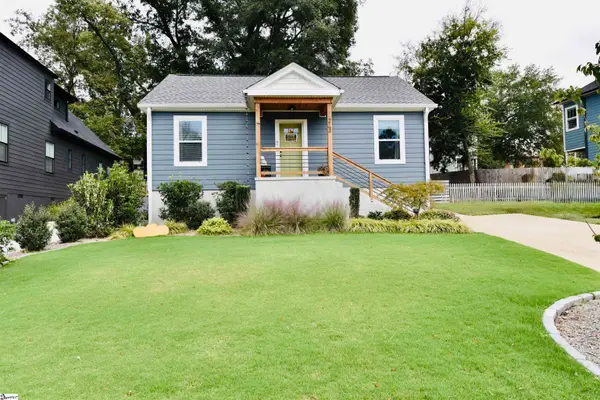 $599,000Active2 beds 1 baths
$599,000Active2 beds 1 baths213/215 S Calhoun Street, Greenville, SC 29601
MLS# 1573227Listed by: BHHS C DAN JOYNER - AUGUSTA RD - New
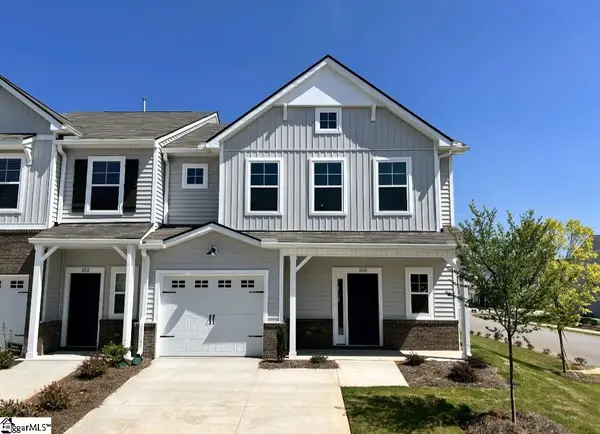 $349,000Active3 beds 3 baths
$349,000Active3 beds 3 baths100 Rock Cress Trail, Greenville, SC 29607
MLS# 1573224Listed by: ALLIANCE REAL ESTATE SERVICES - New
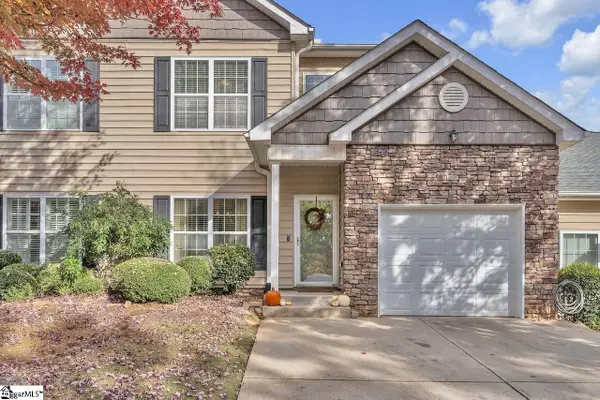 $269,000Active3 beds 3 baths
$269,000Active3 beds 3 baths4 Walking Court, Greenville, SC 29607
MLS# 1573206Listed by: NEST REALTY - New
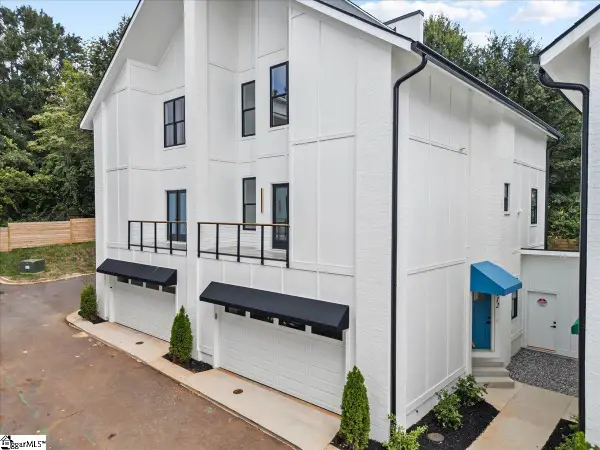 $409,000Active3 beds 3 baths
$409,000Active3 beds 3 baths112 Lepak Lane, Greenville, SC 29605
MLS# 1573199Listed by: ENCORE REALTY - New
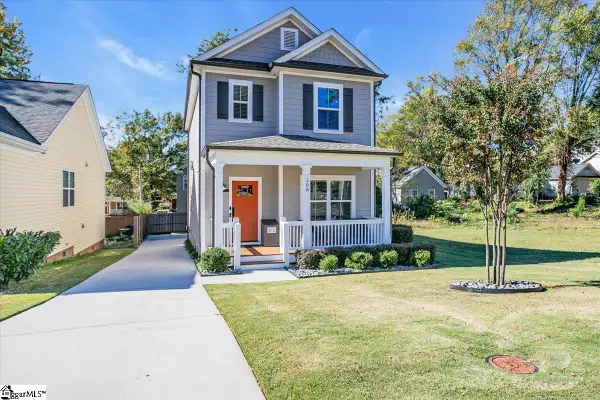 $525,000Active3 beds 3 baths
$525,000Active3 beds 3 baths208 B S Calhoun Street, Greenville, SC 29601
MLS# 1573191Listed by: BHHS C DAN JOYNER - MIDTOWN 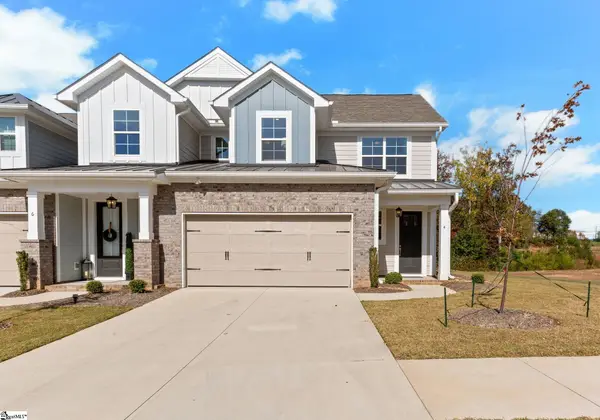 $579,609Pending3 beds 3 baths
$579,609Pending3 beds 3 baths4 Hensley Road, Greenville, SC 29607
MLS# 1573176Listed by: KELLER WILLIAMS GRV UPST
