120 Beaumont Creek Lane, Greenville, SC 29609
Local realty services provided by:Better Homes and Gardens Real Estate Medley
Listed by: angela reid
Office: coldwell banker caine/williams
MLS#:20293223
Source:SC_AAR
Price summary
- Price:$524,900
- Price per sq. ft.:$197.55
About this home
Beautiful Craftsman 4/3 Home with Open Floorplan, Hardwood Floors & Backyard Retreat Near Paris Mountain State Park
This 4-bedroom, 2.5-bath Craftsman home is ideally located within walking distance to Paris Mountain State Park and 15 minutes from downtown Greenville. Inside, the open floor plan welcomes you with hardwood floors creating a warm and cohesive space. Just off the entry is a large powder room and a flexible dining room, living room or office, perfect for hosting or working from home. The spacious kitchen features granite countertops, stainless steel appliances and generous cabinet space. The kitchen opens to a casual dining area and a large bright living area anchored by a gas fireplace.
The primary bedroom suite on the main floor offers comfort and privacy with brand-new carpet, a large walk-in closet and a spa-like en suite with a garden tub and walk-in shower.
Upstairs, you’ll find a multi-use loft area, three oversized bedrooms with ample closet space, a full bath and an attic for storage.
Step outside to a private fenced backyard with a covered porch, sunny patio and space to garden, entertain and play.
Additional features include a two-car garage with an additional attic and an irrigation system. The neighborhood includes a walking trail and a close community of neighbors.
Contact an agent
Home facts
- Year built:2013
- Listing ID #:20293223
- Added:61 day(s) ago
- Updated:November 16, 2025 at 01:01 AM
Rooms and interior
- Bedrooms:4
- Total bathrooms:3
- Full bathrooms:2
- Half bathrooms:1
- Living area:2,657 sq. ft.
Heating and cooling
- Cooling:Central Air, Forced Air
- Heating:Forced Air, Multiple Heating Units
Structure and exterior
- Roof:Architectural, Shingle
- Year built:2013
- Building area:2,657 sq. ft.
- Lot area:0.18 Acres
Schools
- High school:Wade Hampton High
- Middle school:Sevier Middle
- Elementary school:Paris Elementary
Utilities
- Water:Public
- Sewer:Public Sewer
Finances and disclosures
- Price:$524,900
- Price per sq. ft.:$197.55
- Tax amount:$2,481
New listings near 120 Beaumont Creek Lane
- New
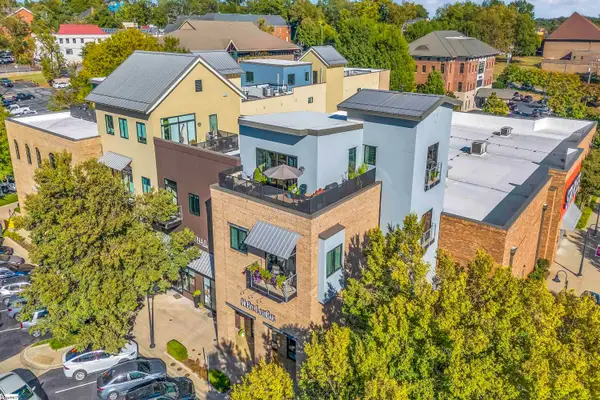 $974,500Active2 beds 3 baths
$974,500Active2 beds 3 baths500 E Mcbee Avenue #5202, Greenville, SC 29601
MLS# 1576130Listed by: COLDWELL BANKER CAINE/WILLIAMS - New
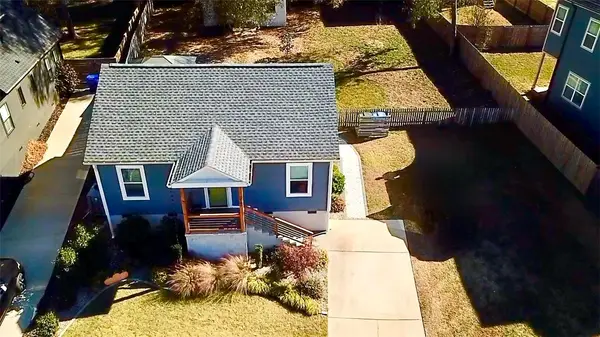 $575,000Active2 beds 1 baths
$575,000Active2 beds 1 baths213 Calhoun Street, Greenville, SC 29601
MLS# 20295160Listed by: BHHS C DAN JOYNER - AUGUSTA - New
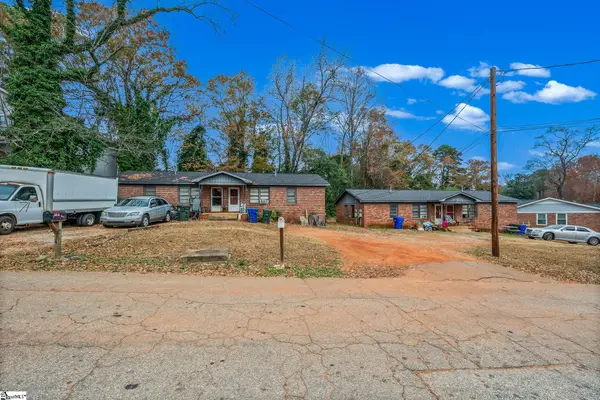 $570,000Active8 beds 4 baths2,820 sq. ft.
$570,000Active8 beds 4 baths2,820 sq. ft.209 Elder Street, Greenville, SC 29607
MLS# 1576109Listed by: JACKIE JOY PROPERTIES, LLC - New
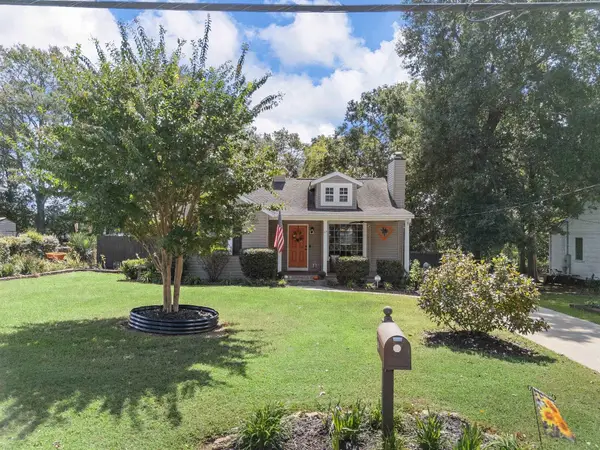 $465,000Active2 beds 2 baths1,248 sq. ft.
$465,000Active2 beds 2 baths1,248 sq. ft.17 Crystal Avenue, Greenville, SC 29605
MLS# 331358Listed by: BHHS C DAN JOYNER - SPTBG - New
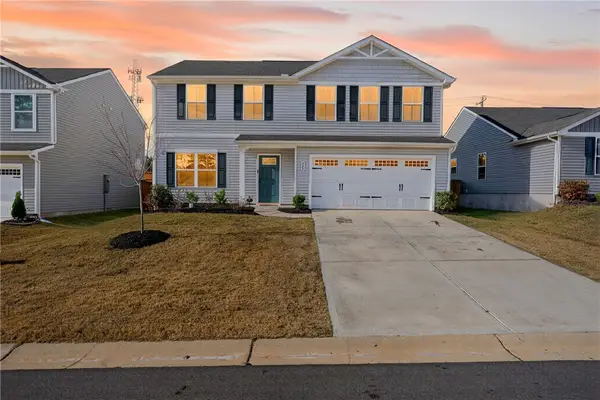 $365,000Active4 beds 3 baths1,791 sq. ft.
$365,000Active4 beds 3 baths1,791 sq. ft.628 Batchomble Lane, Greenville, SC 29605
MLS# 20295054Listed by: COMPASS CAROLINAS, LLC - New
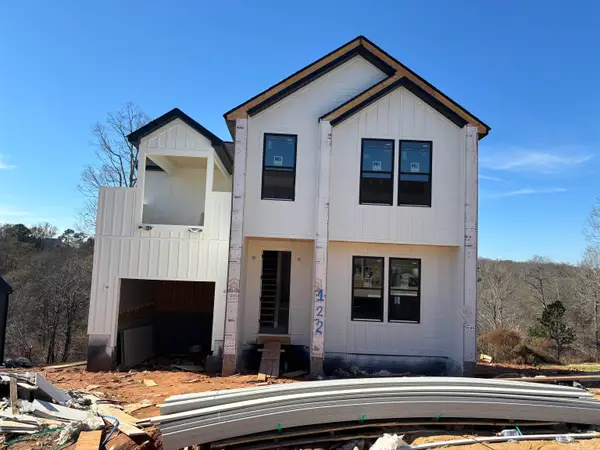 $389,000Active3 beds 3 baths1,950 sq. ft.
$389,000Active3 beds 3 baths1,950 sq. ft.122 Current Drive, Greenville, SC 29611
MLS# 331341Listed by: EZ SELLS IT LLC - New
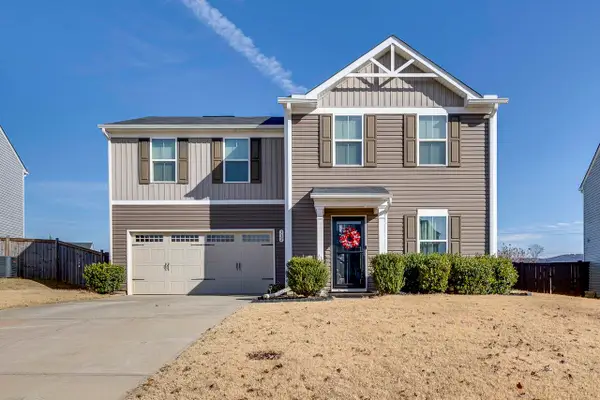 $315,000Active3 beds 3 baths1,444 sq. ft.
$315,000Active3 beds 3 baths1,444 sq. ft.332 Maplestead Farms Court, Greenville, SC 29617
MLS# 331343Listed by: WONDRACEK REALTY GROUP - New
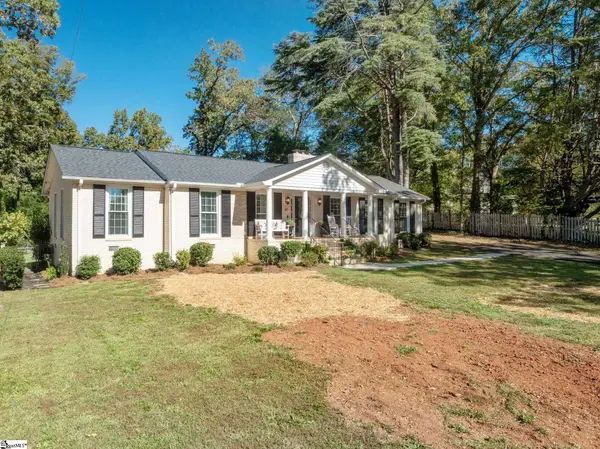 $425,000Active3 beds 2 baths
$425,000Active3 beds 2 baths39 Clarendon Avenue, Greenville, SC 29609
MLS# 1576090Listed by: WILSON ASSOCIATES - New
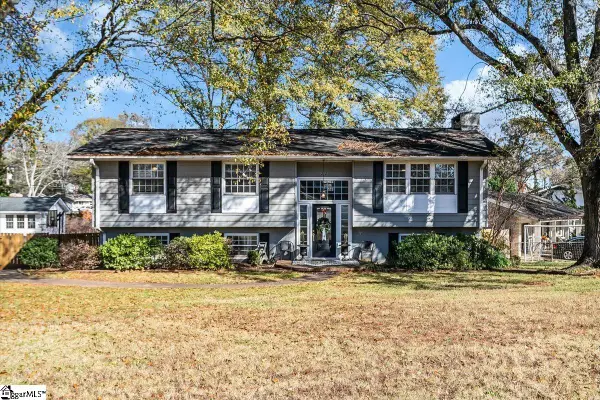 $799,900Active4 beds 2 baths
$799,900Active4 beds 2 baths212 Shallowford Road, Greenville, SC 29607
MLS# 1576084Listed by: BHHS C DAN JOYNER - MIDTOWN - New
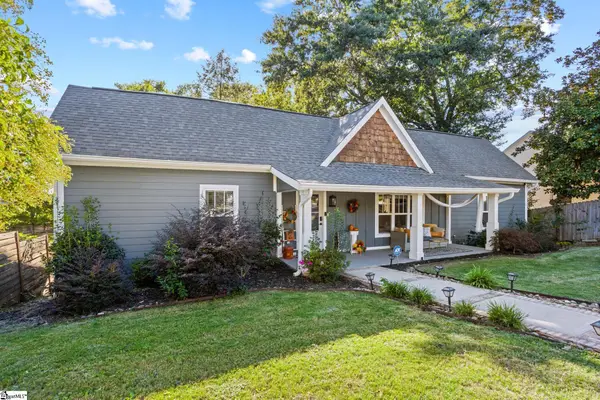 $725,000Active3 beds 3 baths
$725,000Active3 beds 3 baths25 Traction Street, Greenville, SC 29611
MLS# 1576085Listed by: BLUEFIELD REALTY GROUP
