121 Chipwood Lane, Greenville, SC 29615
Local realty services provided by:Better Homes and Gardens Real Estate Young & Company
Listed by:james d george
Office:tlcox and company
MLS#:1562802
Source:SC_GGAR
Price summary
- Price:$699,000
About this home
Price recently improved! Now at $143/SQFT! Elegant 6-Bed, 5-Bath Home with Full Basement Apartment in the Heart of Eastside! This remarkable two-story home blends timeless elegance with incredible space, offering 4,879 SQFT. of luxurious living across 6 bedrooms and 5 bathrooms. Situated in the highly sought-after Eastside neighborhood, just minutes from vibrant downtown Greenville, this property presents a rare opportunity for sophisticated living. Step through the grand, columned front entrance into a spacious foyer that sets the tone for the beauty and warmth found throughout the home. The main level features a formal dining room and a generous living room, both designed for hosting guests in style. A cozy den with a fireplace and a sunroom provides inviting spaces for relaxation. The well-appointed kitchen, with granite countertops, a large island, built-in microwave, refrigerator, and a gas range, will inspire any chef, while an adjacent laundry room adds extra convenience. Upstairs, you'll find four expansive bedrooms, including a luxurious primary suite with its own fireplace, an en suite bath with double sinks, and a walk-in closet. A second bedroom on this level also boasts an en suite bath and walk-in closet, making it ideal for guests or family. The finished basement offers incredible versatility, featuring a full kitchen, wet bar with refrigerator, library area, flex room, and two additional rooms that could easily serve as bedrooms. With its private entrance, this space has tremendous income potential, perfect for a rental unit or multi-generational living. Outside, the expansive, private backyard is a true entertainer's paradise, complete with a deck, patio, and covered gazebo. A concrete pad is also ready for additional outdoor activities, or gatherings around a fire pit. Additional features include a two-car garage with workshop and a third carport for extra parking. The fully paid-for solar panels (installed in 2018, along with attic insulation updates) help provide for energy efficiency and savings. The full attic serves for extra storage space. And best of all, there is no HOA, giving you the freedom and flexibility to enjoy your property without the restrictions or fees that come with a homeowners association. Don’t miss out on this extraordinary home—where luxury, space, and location come together perfectly. Schedule your showing today and discover all the potential this home has to offer! - Finished basement with 2 bedrooms, a full bathroom, kitchen appliances, and washer /dryer hookups - Fully owned solar panels included with the property - Home warranty with coverage for roof leaks, termite bond in place - Backyard includes a gazebo for outdoor enjoyment - Property taxes reflect rental rate (6%). Owner-occupants will qualify for lower 4 % SC rate.
Contact an agent
Home facts
- Listing ID #:1562802
- Added:84 day(s) ago
- Updated:October 03, 2025 at 03:43 AM
Rooms and interior
- Bedrooms:6
- Total bathrooms:5
- Full bathrooms:5
Heating and cooling
- Cooling:Attic Fan
- Heating:Electric, Forced Air
Structure and exterior
- Roof:Architectural
- Lot area:0.69 Acres
Schools
- High school:Wade Hampton
- Middle school:League
- Elementary school:Lake Forest
Utilities
- Water:Public
- Sewer:Public Sewer
Finances and disclosures
- Price:$699,000
- Tax amount:$12,134
New listings near 121 Chipwood Lane
- New
 $375,000Active3 beds 2 baths1,693 sq. ft.
$375,000Active3 beds 2 baths1,693 sq. ft.40 Riverwoord Circle, Greenville, SC 29617
MLS# 20293302Listed by: KELLER WILLIAMS GREENVILLE UPSTATE - New
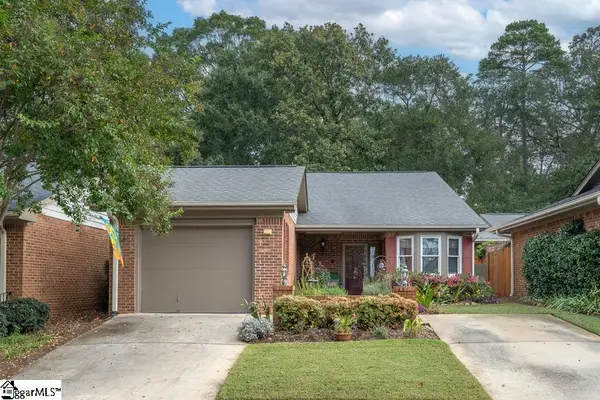 $499,500Active2 beds 2 baths
$499,500Active2 beds 2 baths123 Hummingbird Ridge, Greenville, SC 29605
MLS# 1571101Listed by: BLACKSTREAM INTERNATIONAL RE - New
 $370,000Active3 beds 3 baths
$370,000Active3 beds 3 baths323 Majesty Court, Greenville, SC 29615
MLS# 1571103Listed by: BHHS C.DAN JOYNER-WOODRUFF RD - New
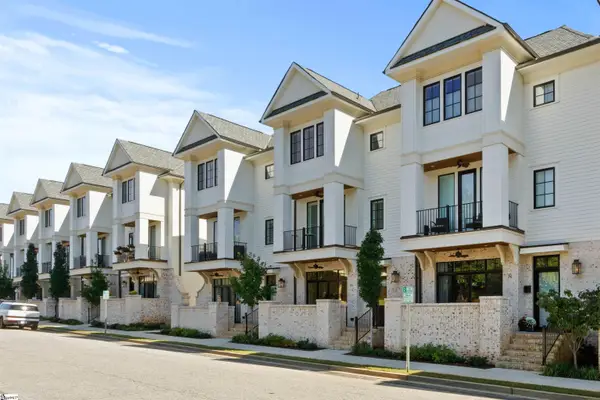 $899,601Active3 beds 4 baths
$899,601Active3 beds 4 baths28 Claussen Avenue, Greenville, SC 29601
MLS# 1571090Listed by: HERLONG SOTHEBY'S INTERNATIONAL REALTY - New
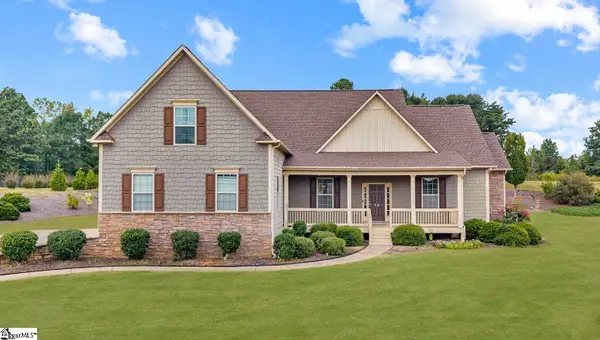 $625,000Active4 beds 4 baths
$625,000Active4 beds 4 baths14 Latherton Court, Greenville, SC 29607
MLS# 1571095Listed by: BLUEFIELD REALTY GROUP - New
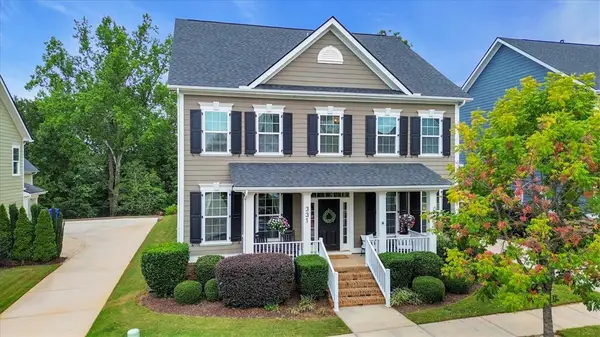 $989,000Active5 beds 6 baths4,200 sq. ft.
$989,000Active5 beds 6 baths4,200 sq. ft.331 Algonquin Trail, Greenville, SC 29607
MLS# 20293269Listed by: BHHS C DAN JOYNER - AUGUSTA 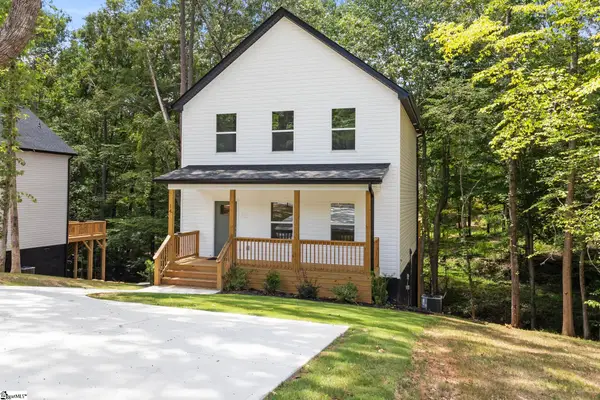 $278,900Pending3 beds 3 baths
$278,900Pending3 beds 3 baths14 Polk Boulevard, Greenville, SC 29611
MLS# 1563684Listed by: VANROCK REALTY- New
 $674,900Active3 beds 3 baths
$674,900Active3 beds 3 baths107 Applewood Drive, Greenville, SC 29615
MLS# 1571052Listed by: RE/MAX EXECUTIVE - New
 $249,000Active3 beds 3 baths
$249,000Active3 beds 3 baths211 Maple Forge Trail, Greenville, SC 29617
MLS# 1571054Listed by: EXP REALTY LLC - New
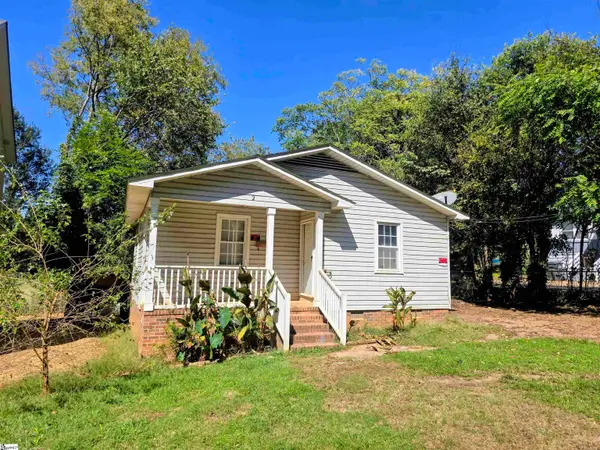 $249,500Active3 beds 1 baths
$249,500Active3 beds 1 baths2 Round Knob Street, Greenville, SC 29601
MLS# 1571074Listed by: BRACKIN VENTURES REALTY
