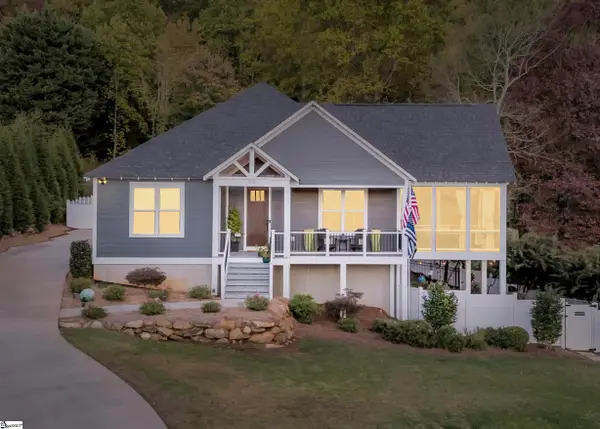1213 Green Fern Drive, Greenville, SC 29611
Local realty services provided by:Better Homes and Gardens Real Estate Medley
Listed by: haro setian, timothy melton
Office: the haro group at kw historic district
MLS#:20292740
Source:SC_AAR
Price summary
- Price:$350,000
- Price per sq. ft.:$114.64
About this home
This home has been completely refreshed with new flooring, fresh paint, and updated light fixtures throughout.
The spacious kitchen offers ample cabinets, storage, and new appliances. The primary suite features a walk-in closet and a full bath with dual sinks, a separate tub, and a shower. The versatile layout includes 3 bedrooms, 3.5 baths, a bonus/office, and a large recreation room, perfect for family, guests, studying, or working from home.
The property also boasts an attached two-car garage and a detached two-car garage, ideal for vehicles, a workshop, or hobbies. Step outside to a backyard oasis, perfect for entertaining, relaxation, or enjoying a peaceful morning coffee.
Conveniently located, this home offers quick access to downtown Greenville, Travelers Rest, and abundant shopping and dining options. This one won’t last long, schedule your showing today!
Contact an agent
Home facts
- Year built:1991
- Listing ID #:20292740
- Added:56 day(s) ago
- Updated:November 14, 2025 at 08:21 AM
Rooms and interior
- Bedrooms:3
- Total bathrooms:4
- Full bathrooms:3
- Half bathrooms:1
- Living area:3,053 sq. ft.
Heating and cooling
- Cooling:Central Air, Electric
- Heating:Electric, Forced Air
Structure and exterior
- Roof:Composition, Shingle
- Year built:1991
- Building area:3,053 sq. ft.
- Lot area:0.51 Acres
Schools
- High school:Berea High
- Middle school:Berea Middle
- Elementary school:Armstrong Elementary
Utilities
- Water:Public
- Sewer:Public Sewer
Finances and disclosures
- Price:$350,000
- Price per sq. ft.:$114.64
- Tax amount:$3,932 (2024)
New listings near 1213 Green Fern Drive
- New
 $1,690,000Active5 beds 4 baths
$1,690,000Active5 beds 4 baths208 Mountain Edge Court, Greenville, SC 29609
MLS# 1574779Listed by: COLDWELL BANKER CAINE/WILLIAMS - New
 $325,000Active4 beds 3 baths1,954 sq. ft.
$325,000Active4 beds 3 baths1,954 sq. ft.33 Brockmore Drive, Greenville, SC 29605
MLS# 20294589Listed by: NEST REALTY - New
 $250,000Active3 beds 2 baths1,137 sq. ft.
$250,000Active3 beds 2 baths1,137 sq. ft.25 County Cork Drive, Greenville, SC 29611
MLS# 330849Listed by: BACHTEL REALTY GROUP - New
 $325,000Active4 beds 3 baths
$325,000Active4 beds 3 baths222 Woodhouse Way, Greenville, SC 29605
MLS# 1574685Listed by: COLDWELL BANKER CAINE/WILLIAMS  $589,000Pending3 beds 3 baths
$589,000Pending3 beds 3 baths107 Long Hill Street, Greenville, SC 29605
MLS# 1574639Listed by: COLDWELL BANKER CAINE/WILLIAMS- New
 $474,601Active2 beds 2 baths
$474,601Active2 beds 2 baths204 E Park Avenue, Greenville, SC 29601
MLS# 1574676Listed by: HERLONG SOTHEBY'S INTERNATIONAL REALTY  $245,000Pending2 beds 2 baths
$245,000Pending2 beds 2 baths103 Lakeside Court, Greenville, SC 29615
MLS# 1574561Listed by: COLDWELL BANKER CAINE/WILLIAMS- New
 $475,000Active3 beds 2 baths
$475,000Active3 beds 2 baths317 Briarcliff Drive, Greenville, SC 29607
MLS# 1574609Listed by: COLDWELL BANKER CAINE/WILLIAMS - New
 $185,000Active3 beds 1 baths1,242 sq. ft.
$185,000Active3 beds 1 baths1,242 sq. ft.636 Old Augusta Road, Greenville, SC 29605
MLS# 20294590Listed by: WESTERN UPSTATE KELLER WILLIAM - New
 $1,030,000Active5 beds 4 baths
$1,030,000Active5 beds 4 baths2 Dahlglen Avenue, Greenville, SC 29607
MLS# 1574600Listed by: BHHS C DAN JOYNER - AUGUSTA RD
