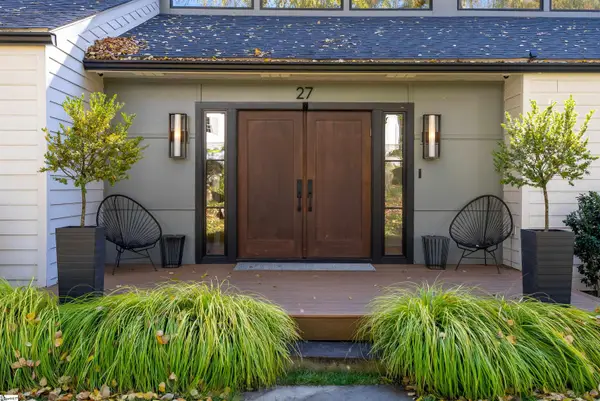122 Lakecrest Drive, Greenville, SC 29609
Local realty services provided by:Better Homes and Gardens Real Estate Young & Company
Listed by: caroline sampson
Office: coldwell banker caine/williams
MLS#:1574772
Source:SC_GGAR
Price summary
- Price:$1,250,000
- Monthly HOA dues:$41.67
About this home
Homes rarely come available in the highly sought-after Stone Lake community in North Main and lakefront homes are even more uncommon. This property on the private lower lake, offers an exceptional opportunity to live on the water in one of Greenville's most beloved neighborhoods. This timeless traditional home features approximately 4,000 square feet of thoughtfully designed living space. The kitchen showcases stunning lake views through its expansive windows, flooding the space with natural light. The large dining room includes elegant built-ins and large windows, perfect for entertaining and taking in the beauty of the lake. Enjoy the charm of two fireplaces, one in the main living room and another in the cozy den providing warmth and character throughout the home. Upstairs, you'll find three spacious bedrooms, each with its own private bathroom, including the potential for two primary suites. With a total of five and a half baths, there's room for everyone. The basement offers versatile options ideal for a home gym, media room, or recreation space with a lake view. Step outside to a new screened-in porch and deck, the perfect spot to enjoy your morning coffee or unwind in the evening while taking in the peaceful lake scenery. Recent updates include a new roof, new water heater, HVAC system (2019), and two refrigerators that will remain with the home. The washer and dryer will also convey. Enjoy the best of Greenville living just minutes from Bon Sequors Wellness Arena, The Peace Center, vibrant downtown Greenville, the Swamp Rabbit Trail, boutique shopping, local restaurants, and community favorites like Artisphere, Fall for Greenville, and the Saturday Market. Don't miss this rare opportunity to own a lakefront home in Stone Lake where timeless charm meets modern convenience in the heart of North Main.
Contact an agent
Home facts
- Year built:1954
- Listing ID #:1574772
- Added:90 day(s) ago
- Updated:February 10, 2026 at 05:01 PM
Rooms and interior
- Bedrooms:3
- Total bathrooms:6
- Full bathrooms:5
- Half bathrooms:1
Heating and cooling
- Cooling:Attic Fan
- Heating:Electric
Structure and exterior
- Roof:Architectural
- Year built:1954
- Lot area:0.59 Acres
Schools
- High school:Wade Hampton
- Middle school:League
- Elementary school:Summit Drive
Utilities
- Water:Public
- Sewer:Public Sewer
Finances and disclosures
- Price:$1,250,000
- Tax amount:$2,356
New listings near 122 Lakecrest Drive
 $2,499,605Pending4 beds 4 baths
$2,499,605Pending4 beds 4 baths27 Forest Lane, Greenville, SC 29605
MLS# 1581492Listed by: HERLONG SOTHEBY'S INTERNATIONAL REALTY- New
 $512,900Active5 beds 3 baths
$512,900Active5 beds 3 baths129 Scarlet Leaf Lane, Greenville, SC 29607
MLS# 1581475Listed by: D.R. HORTON - New
 $454,900Active4 beds 3 baths
$454,900Active4 beds 3 baths122 Scarlet Leaf Lane, Greenville, SC 29607
MLS# 1581479Listed by: D.R. HORTON - New
 $517,740Active4 beds 3 baths
$517,740Active4 beds 3 baths120 Scarlet Leaf Lane, Greenville, SC 29607
MLS# 1581485Listed by: D.R. HORTON - New
 $176,000Active2 beds 2 baths
$176,000Active2 beds 2 baths2530 E North Street #2530 E. North St., Unit 9J, Greenville, SC 29615
MLS# 1581470Listed by: SOUTHERN HOME REAL ESTATE - New
 $169,500Active2 beds 2 baths
$169,500Active2 beds 2 baths2530 E North Street, Greenville, SC 29615
MLS# 1581471Listed by: BLACKSTREAM INTERNATIONAL RE - New
 $486,900Active4 beds 3 baths
$486,900Active4 beds 3 baths127 Scarlet Leaf Lane, Greenville, SC 29607
MLS# 1581472Listed by: D.R. HORTON - New
 $389,900Active4 beds 3 baths
$389,900Active4 beds 3 baths302 Scarlet Leaf Lane, Greenville, SC 29607
MLS# 1581448Listed by: D.R. HORTON - New
 $404,900Active5 beds 3 baths
$404,900Active5 beds 3 baths304 Scarlet Leaf Lane, Greenville, SC 29607
MLS# 1581453Listed by: D.R. HORTON - Open Sat, 11am to 1pmNew
 $210,000Active2 beds 2 baths
$210,000Active2 beds 2 baths123 Trailside Lane, Greenville, SC 29607
MLS# 1581454Listed by: KELLER WILLIAMS DRIVE

