124 Telford Drive, Greenville, SC 29617
Local realty services provided by:Better Homes and Gardens Real Estate Medley

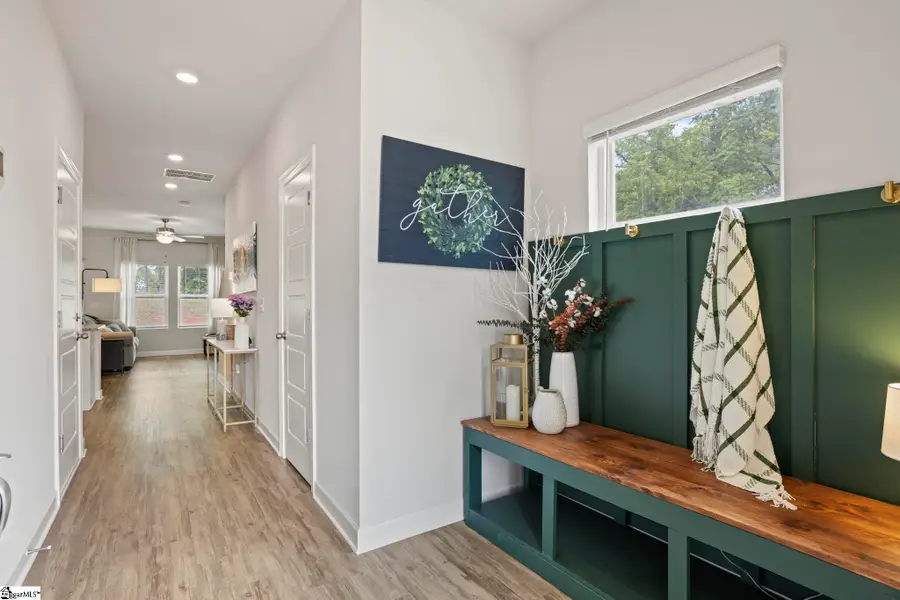

124 Telford Drive,Greenville, SC 29617
$240,000
- 3 Beds
- 3 Baths
- - sq. ft.
- Townhouse
- Pending
Listed by:robby d brady
Office:allen tate greenville west end
MLS#:1555735
Source:SC_GGAR
Price summary
- Price:$240,000
- Monthly HOA dues:$130
About this home
Welcome to this stunning end-unit townhome in the heart of Greenville! Boasting exceptional curb appeal and privacy, this home welcomes you through a generous entryway flooded with natural light. The chef-inspired kitchen features gleaming granite countertops, a large center island perfect for casual meals or entertaining, and a spacious walk-in pantry to keep all your essentials organized. Flow seamlessly from the kitchen into the bright, open-concept living and dining areas—ideal for gatherings large and small. A convenient powder room on the main level adds to the ease of everyday living. Upstairs, discover a versatile loft space—perfect for a playroom or media lounge—that leads to your serene primary suite. Unwind in your private retreat complete with a sizable walk-in closet and spa-like ensuite bathroom. Two additional bedrooms, each with ample closet space, share a well-appointed full bathroom accessible from the loft area. Laundry day is a breeze with your very own walk-in laundry room just steps away. Location couldn’t be better: you’re just a quick 10-minute drive from the vibrant shops, award-winning restaurants, and lively entertainment of downtown Greenville. Don’t miss your chance to call this exceptional townhome yours—schedule a showing today!
Contact an agent
Home facts
- Year built:2022
- Listing Id #:1555735
- Added:108 day(s) ago
- Updated:August 17, 2025 at 07:24 AM
Rooms and interior
- Bedrooms:3
- Total bathrooms:3
- Full bathrooms:2
- Half bathrooms:1
Heating and cooling
- Cooling:Electric
- Heating:Electric
Structure and exterior
- Roof:Architectural
- Year built:2022
- Lot area:0.03 Acres
Schools
- High school:Berea
- Middle school:Berea
- Elementary school:Berea
Utilities
- Water:Public
- Sewer:Public Sewer
Finances and disclosures
- Price:$240,000
- Tax amount:$2,313
New listings near 124 Telford Drive
- New
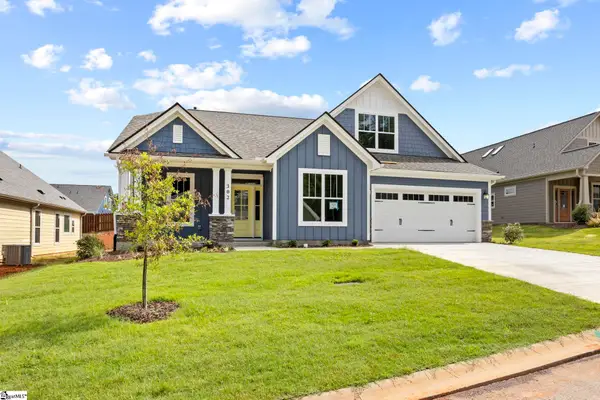 $489,962Active4 beds 3 baths
$489,962Active4 beds 3 baths302 Ridgebury Place #Lot 24, Greenville, SC 29607
MLS# 1566668Listed by: JOY REAL ESTATE - New
 $1,600,000Active5 beds 4 baths
$1,600,000Active5 beds 4 baths300 E Seven Oaks Drive, Greenville, SC 29605
MLS# 1566662Listed by: RANDOLPH ESTATE LIVING 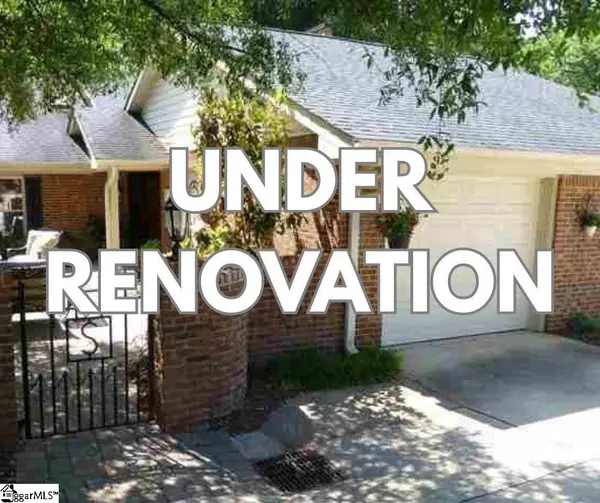 $459,000Pending2 beds 2 baths
$459,000Pending2 beds 2 baths313 Mockingbird Hill, Greenville, SC 29605
MLS# 1566655Listed by: KELLER WILLIAMS GREENVILLE CENTRAL- New
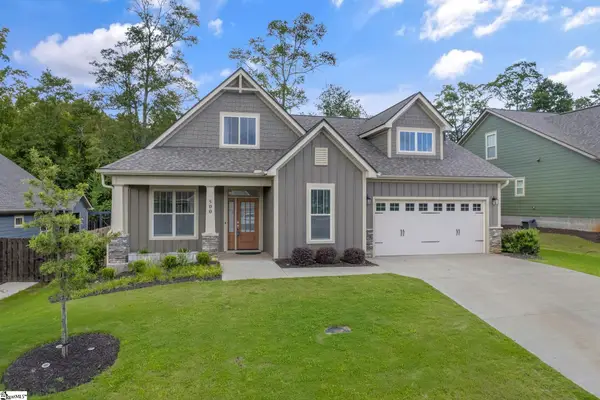 $515,000Active4 beds 3 baths
$515,000Active4 beds 3 baths500 Wynstone Place, Greenville, SC 29607
MLS# 1566645Listed by: BAUER & HART - New
 $1,150,000Active3 beds 3 baths
$1,150,000Active3 beds 3 baths1209 E Washington Street #Unit 401, Greenville, SC 29601
MLS# 1566647Listed by: ISAVE REALTY - New
 $315,000Active3 beds 3 baths
$315,000Active3 beds 3 baths20 Mardale Lane, Greenville, SC 29609
MLS# 1566643Listed by: BHHS C DAN JOYNER - MIDTOWN - New
 $210,000Active2 beds 1 baths
$210,000Active2 beds 1 baths317 Ivydale Drive, Greenville, SC 29609
MLS# 1566632Listed by: CASEY GROUP REAL ESTATE, LLC - New
 $269,900Active3 beds 1 baths
$269,900Active3 beds 1 baths309 Shaw Street, Greenville, SC 29609
MLS# 1566629Listed by: RE/MAX RESULTS GREENVILLE - New
 $479,900Active6 beds 6 baths2,666 sq. ft.
$479,900Active6 beds 6 baths2,666 sq. ft.10 Berea Forest Circle, Greenville, SC 29617
MLS# 1566627Listed by: SUCCESS PROPERTIES, LLC - Open Sun, 2 to 4pmNew
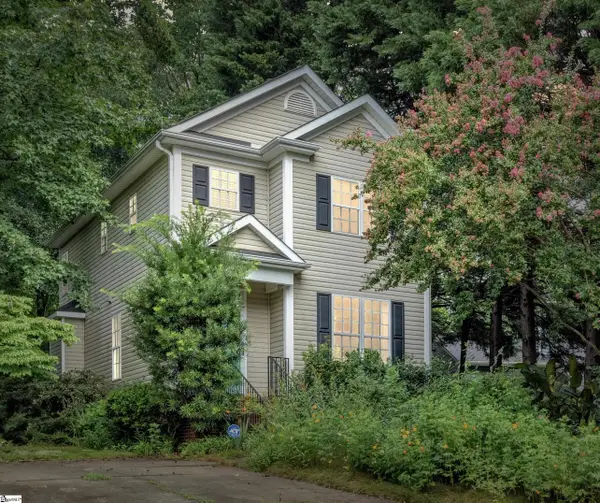 $435,000Active3 beds 3 baths
$435,000Active3 beds 3 baths1038 Summit Drive, Greenville, SC 29609
MLS# 1566623Listed by: COLDWELL BANKER CAINE/WILLIAMS

