1305 Pendleton Street #Unit 11, Greenville, SC 29611
Local realty services provided by:Better Homes and Gardens Real Estate Medley
1305 Pendleton Street #Unit 11,Greenville, SC 29611
$540,000
- 2 Beds
- 3 Baths
- - sq. ft.
- Townhouse
- Pending
Listed by: angela rodriguez sawyer
Office: encore realty
MLS#:1548316
Source:SC_GGAR
Price summary
- Price:$540,000
- Monthly HOA dues:$250
About this home
Discover the upscale urban lifestyle you’ve been waiting for! The Kitson is Greenville’s new community of townhomes and cottage homes nestled in The Village of West Greenville. You’ll love living in the heart of Greenville’s renowned arts district, with its vibrant mix of retail shops, bars, bakeries, art studios and award-winning restaurants just steps away. The Village Grind….Rise Bakery…Bar Margaret…The Rabbit Hole…Art Bomb…Coastal Crust…The Anchorage …and so much more! Plus, when the mood strikes, hop on the trolley at Pendleton Street to downtown Greenville, just a mile away. The 2 bedroom 2.5 bathroom townhomes feature open floor plans, 9-ft ceilings, attached two-car garages, private porches, lots of storage, en suite bathrooms for every bedroom and powder rooms on the main floor. The kitchens feature stainless steel gas appliances, long kitchen islands and roomy pantries with custom-shelving systems. Upstairs, the main bedroom suites include walk-in closets, also with custom shelving. Main bathrooms all have double vanities and feature large showers. Laundry area is on the same floor as the main bedroom. The two bedroom townhomes are all interior units. The tandem garage is on the first level. Act now to enjoy introductory pricing. Schedule a private meeting to learn how you can make The Kitson your new home!
Contact an agent
Home facts
- Listing ID #:1548316
- Added:364 day(s) ago
- Updated:February 16, 2026 at 11:47 PM
Rooms and interior
- Bedrooms:2
- Total bathrooms:3
- Full bathrooms:2
- Half bathrooms:1
Heating and cooling
- Cooling:Electric
- Heating:Forced Air, Multi-Units, Natural Gas
Structure and exterior
- Roof:Architectural
- Lot area:0.02 Acres
Schools
- High school:Greenville
- Middle school:Berea
- Elementary school:Hollis
Utilities
- Water:Public
- Sewer:Public Sewer
Finances and disclosures
- Price:$540,000
- Tax amount:$3,531
New listings near 1305 Pendleton Street #Unit 11
- Open Sat, 1 to 3pmNew
 $350,000Active3 beds 2 baths
$350,000Active3 beds 2 baths220 E Belvedere Road, Greenville, SC 29605
MLS# 1581950Listed by: THE PROPERTY BAR, LLC - New
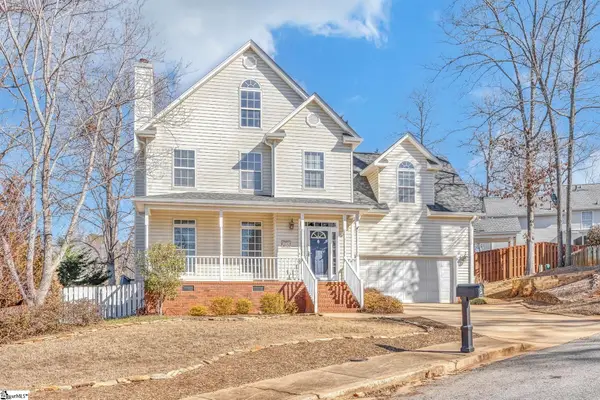 $464,900Active3 beds 3 baths
$464,900Active3 beds 3 baths111 Springhouse Way, Greenville, SC 29607
MLS# 1581936Listed by: COLDWELL BANKER CAINE/WILLIAMS - New
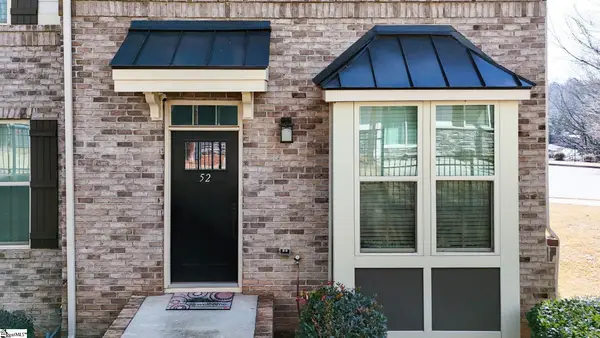 $460,000Active3 beds 4 baths
$460,000Active3 beds 4 baths52 Itasca Drive, Greenville, SC 29609
MLS# 1581907Listed by: KELLER WILLIAMS DRIVE - New
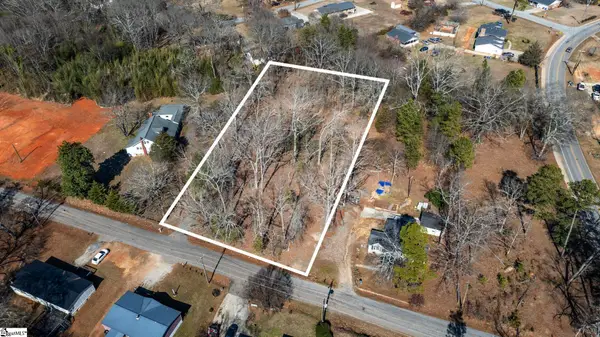 $115,000Active0.86 Acres
$115,000Active0.86 Acres4 Huff Drive #Lot 5, Greenville, SC 29611
MLS# 1581908Listed by: PRIME REALTY, LLC - Open Sat, 2 to 4pmNew
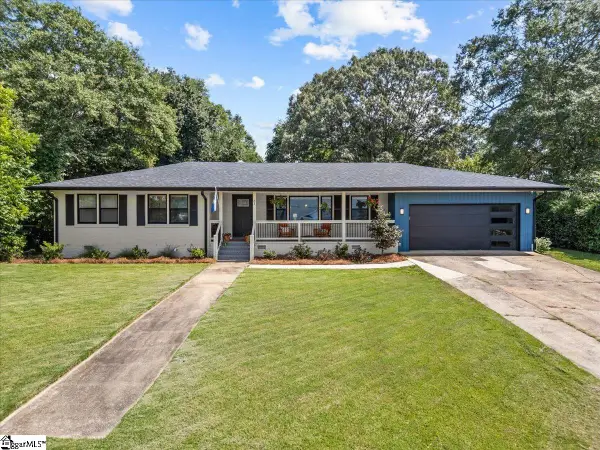 $435,000Active3 beds 2 baths
$435,000Active3 beds 2 baths31 Sherman Lane, Greenville, SC 29605
MLS# 1581910Listed by: RE/MAX REACH - New
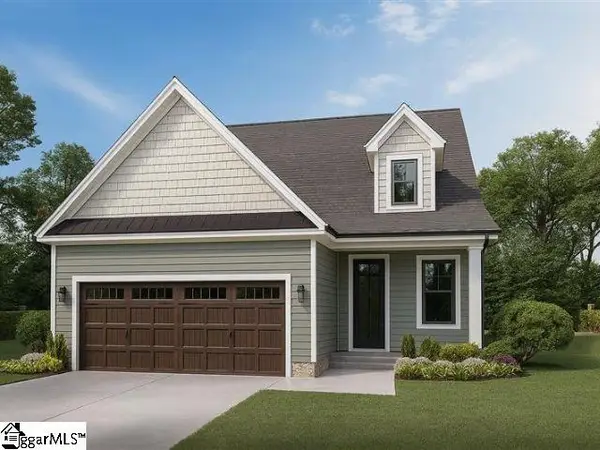 $305,900Active3 beds 3 baths
$305,900Active3 beds 3 baths135 River Fork Trail, Greenville, SC 29605
MLS# 1581928Listed by: D.R. HORTON - New
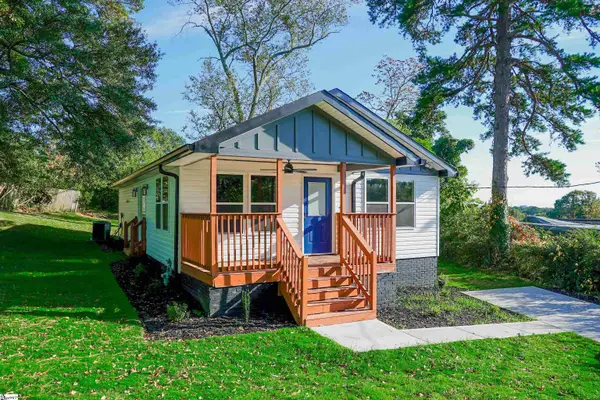 $284,900Active3 beds 3 baths
$284,900Active3 beds 3 baths4 Thrift Street, Greenville, SC 29609
MLS# 1581896Listed by: BLUEFIELD REALTY GROUP - New
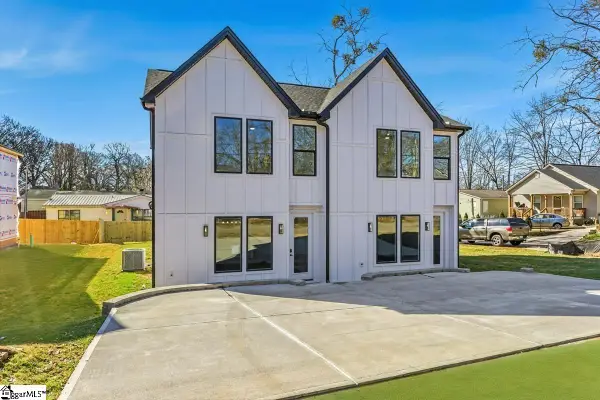 $550,000Active3 beds 3 baths
$550,000Active3 beds 3 baths211 A & B Montana Street, Greenville, SC 29611
MLS# 1581891Listed by: EZ SELLS IT LLC - Open Sun, 12 to 3pmNew
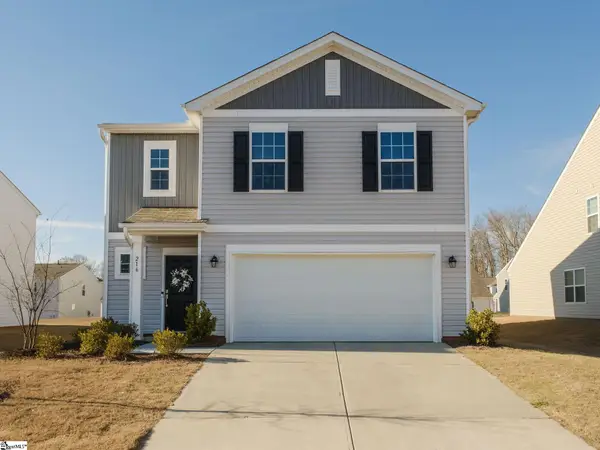 $324,000Active4 beds 3 baths
$324,000Active4 beds 3 baths216 Wintersweet Way, Greenville, SC 29605
MLS# 1581893Listed by: KELLER WILLIAMS DRIVE - New
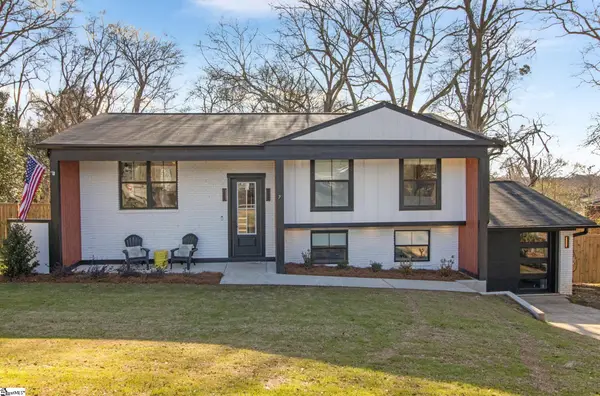 $699,000Active3 beds 3 baths
$699,000Active3 beds 3 baths7 Copeland Court, Greenville, SC 29607
MLS# 1581888Listed by: BLUEFIELD REALTY GROUP

