136 Gascony Drive, Greenville, SC 29609
Local realty services provided by:Better Homes and Gardens Real Estate Medley
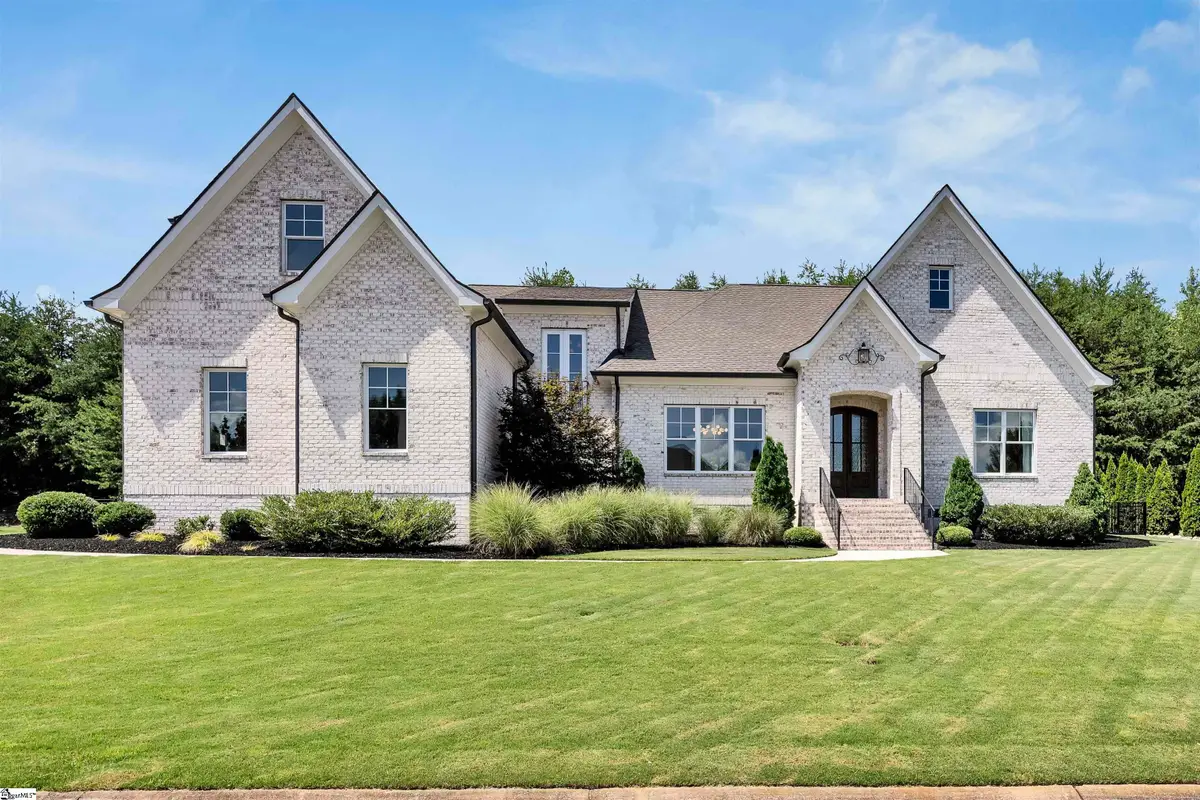
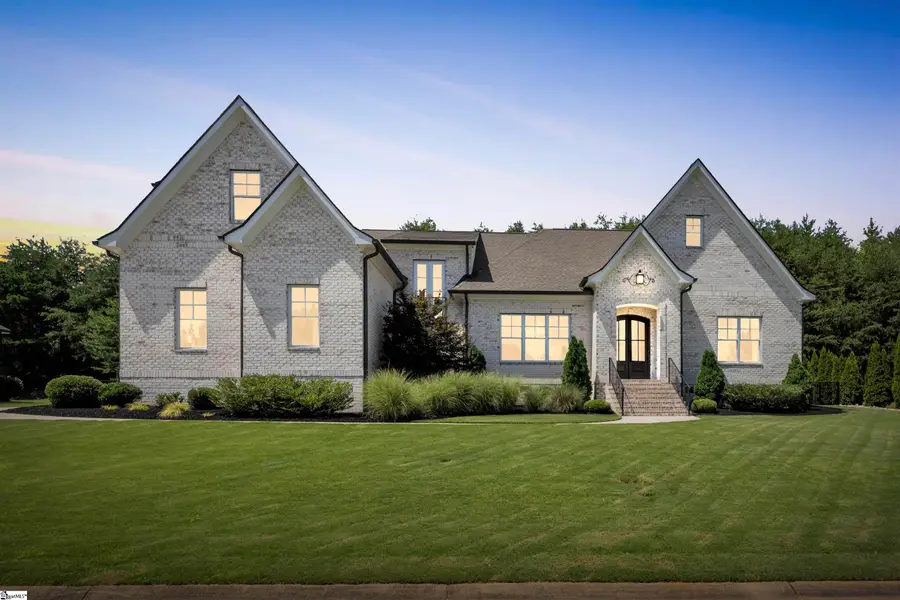

136 Gascony Drive,Greenville, SC 29609
$1,275,000
- 4 Beds
- 4 Baths
- - sq. ft.
- Single family
- Pending
Listed by:jacob c mann
Office:coldwell banker caine/williams
MLS#:1565019
Source:SC_GGAR
Price summary
- Price:$1,275,000
- Monthly HOA dues:$216.67
About this home
Welcome to 136 Gascony Drive nestled in the foothills of the Blue Ridge Mountains behind the gates of the luxurious and prestigious Montebello subdivision within just a short drive to all that downtown Greenville, South Carolina has and also only moments away from the thriving and charming city of Travelers Rest South Carolina, as well as convenient access to shopping and restaurants, The Swamp Rabbit Trail, and so much more! This custom built home oozes with character and possesses so much curb appeal with the incredible architectural features, painted brick exterior, architectural roof, upgraded gutters with round downspouts, a well-maintained and well-landscaped large yard with rear fencing in place and irrigation system and so much more! As you enter through the covered front porch entryway you will immediately notice the attention to details with both traditional and modern touches throughout which blend well throughout this family-friendly and entertainment- friendly floor-plan with features such as 10 foot ceilings throughout main level with 12 foot ceilings in the living room, 8 foot doors, beautiful oak hardwood floors, high-end windows and light fixtures throughout, two car side entry garage, central vacuum system, cove moldings, a drop zone with shiplap accents on the wall complete with built-in bench that leads to large walk-in laundry room with granite folding station with additional sink, contemporary and modern details on stairwell leading up to bonus with oversize window with incredible views, a fourth bedroom or bonus room option upstairs with private full bath (original owner opted to not add closet in this fourth bedroom option up, but can easily add built in closet if desired), the list goes on and on! The chef of the family will love the gourmet kitchen with its large center eat-in island and beautiful countertops, stainless steel appliances to include gas range and commercial hood encapsulated with tongue and groove shiplap accents, a subway tile backsplash, and ample cabinetry with soft close features. The kitchen is open to both the breakfast room and the living room with convenient access to the dining room as well! The living room has 12 foot ceilings, an elevated gas log fireplace complete with floating mantle and beautiful marble tiled floor to ceiling accents with double flanking custom built-ins and double sliding doors to the large rear covered concrete patio that could easily be a screened in porch if desired, which all overlooks your private backyard complete with a stone seat wall and an additional grilling area! The primary bedroom suite is on the main level and has private views of the backyard, his and hers walk in closets and a luxury bathroom suite with double vanities, a private water closet, and a double deep walk-in shower with multi jets, and a custom glass door system! The two additional bedrooms on the main level are large in size and share a well appointed jack and Jill bathroom with double vanities and a private water closet. Montebello is truly a one-of-a-kind subdivision with extremely friendly neighbors throughout, amenities such as pool, tennis, courts, private ponds, wonderful quiet streets for walking and so much more! This truly is a well-built custom home that is a great opportunity to get into Montebello with the quality that you expect and deserve at a price such as this, so come see for yourself today!
Contact an agent
Home facts
- Year built:2020
- Listing Id #:1565019
- Added:14 day(s) ago
- Updated:August 05, 2025 at 02:08 PM
Rooms and interior
- Bedrooms:4
- Total bathrooms:4
- Full bathrooms:3
- Half bathrooms:1
Heating and cooling
- Cooling:Electric
- Heating:Natural Gas
Structure and exterior
- Roof:Architectural
- Year built:2020
- Lot area:0.49 Acres
Schools
- High school:Wade Hampton
- Middle school:Sevier
- Elementary school:Summit Drive
Utilities
- Water:Public
- Sewer:Public Sewer
Finances and disclosures
- Price:$1,275,000
- Tax amount:$6,431
New listings near 136 Gascony Drive
- New
 $130,000Active2 beds 1 baths
$130,000Active2 beds 1 baths6 Kimbell Court, Greenville, SC 29617
MLS# 1566359Listed by: ENGAGE REAL ESTATE GROUP - New
 $625,000Active3 beds 2 baths
$625,000Active3 beds 2 baths723 Quail Run, Greenville, SC 29605
MLS# 1566361Listed by: COLDWELL BANKER CAINE/WILLIAMS - New
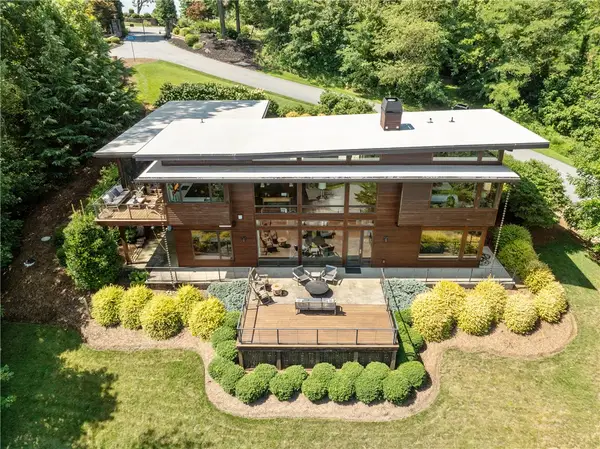 $2,295,000Active3 beds 4 baths2,651 sq. ft.
$2,295,000Active3 beds 4 baths2,651 sq. ft.6 Windfaire Pass Court, Greenville, SC 29609
MLS# 20291452Listed by: WILSON ASSOCIATES - New
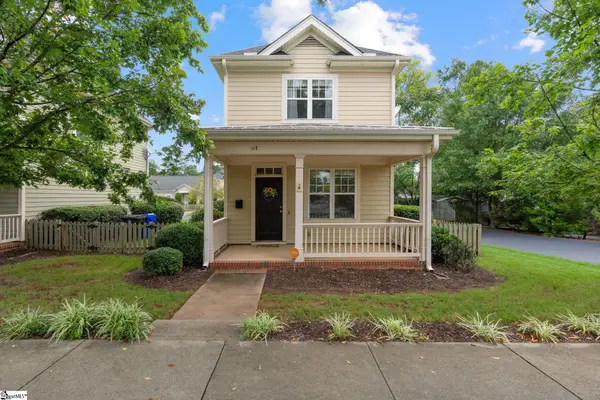 $425,000Active2 beds 2 baths
$425,000Active2 beds 2 baths117 Mallard Street, Greenville, SC 29601
MLS# 1566355Listed by: WILSON ASSOCIATES - New
 $299,900Active3 beds 2 baths
$299,900Active3 beds 2 baths212 Donnan Road, Greenville, SC 29687
MLS# 1566357Listed by: HIVE REALTY, LLC - New
 $353,140Active4 beds 2 baths
$353,140Active4 beds 2 baths310 Silicon Drive, Greenville, SC 29605
MLS# 1566285Listed by: D.R. HORTON - New
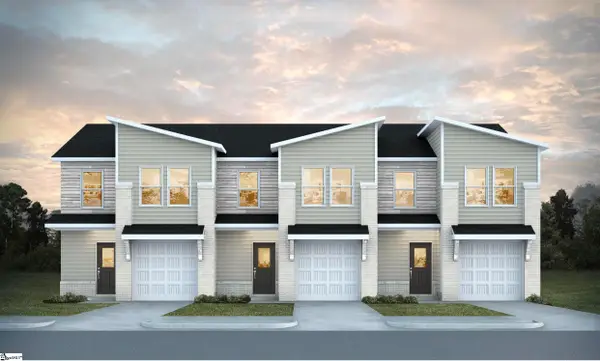 $224,990Active3 beds 3 baths
$224,990Active3 beds 3 baths305 Widley Way #Lot 81, Greenville, SC 29605
MLS# 1566348Listed by: DFH REALTY GEORGIA, LLC - New
 $300,000Active3 beds 2 baths
$300,000Active3 beds 2 bathsAddress Withheld By Seller, Greenville, SC 29609
MLS# 1566328Listed by: ALLEN TATE COMPANY - GREER - New
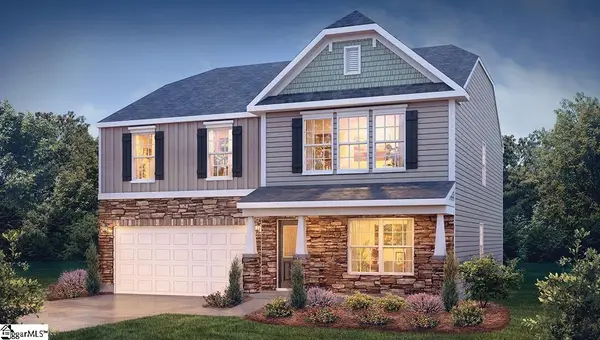 $378,266Active4 beds 3 baths
$378,266Active4 beds 3 baths314 Silicon Drive, Greenville, SC 29605
MLS# 1566329Listed by: D.R. HORTON - New
 $377,465Active4 beds 3 baths
$377,465Active4 beds 3 baths305 Silicon Drive, Greenville, SC 29605
MLS# 1566330Listed by: D.R. HORTON
