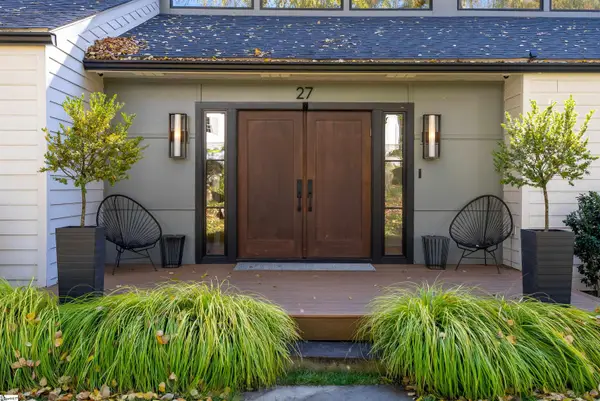14 Meteora Way, Greenville, SC 29609
Local realty services provided by:Better Homes and Gardens Real Estate Medley
Listed by: debbie levato
Office: bhhs c dan joyner - midtown
MLS#:328779
Source:SC_SMLS
Price summary
- Price:$272,000
- Price per sq. ft.:$170
About this home
GREENVILLE COUNTY...Less than 5 minutes from downtown Greenville, 10 minutes to Furman University and Paris Mountain. this soughtafter home is ideally located to enjoy one of the Southeast’s most celebrated cities. Spend your days strolling Main Street lined with locallyowned shops and award-winning restaurants, enjoy outdoor concerts and festivals on the weekends, or explore the Swamp Rabbit Trail as itwinds through Falls Park and beyond. Living this close to downtown means you can take in the best of city life, while still returning home to thepeace of a quiet neighborhood. The main level showcases craftsman trim, premium luxury laminate flooring, and neutral paint throughout. Thekitchen features white cabinetry, granite countertops, a center island, and upgraded stainless steel appliances. Upstairs, the spacious primarysuite includes a walk-in closet and private bath with shower. Two additional bedrooms share a full bath with granite counters, providing plenty ofspace for family or guests. This home has been kept in excellent condition and includes upgrades such as an Epoxy-finished garage floor,ceiling storage rack, plantation blinds, gas grill hookup, custom laundry shelving, custom closets, smart lighting, and Ecobee thermostats.Conveniently located near Cherrydale, Montebello, and shopping including Home Depot, this townhome combines modern style, quality care,and a location that’s hard to beat.
Contact an agent
Home facts
- Year built:2021
- Listing ID #:328779
- Added:148 day(s) ago
- Updated:February 12, 2026 at 03:41 PM
Rooms and interior
- Bedrooms:3
- Full bathrooms:2
- Half bathrooms:1
- Living area:1,600 sq. ft.
Structure and exterior
- Roof:Architectural
- Year built:2021
- Building area:1,600 sq. ft.
Schools
- High school:10-Wade Hampton
- Middle school:10-Sevier
- Elementary school:10-Summitt Drive
Utilities
- Sewer:Public Sewer
Finances and disclosures
- Price:$272,000
- Price per sq. ft.:$170
- Tax amount:$2,186 (2024)
New listings near 14 Meteora Way
 $2,499,605Pending4 beds 4 baths
$2,499,605Pending4 beds 4 baths27 Forest Lane, Greenville, SC 29605
MLS# 1581492Listed by: HERLONG SOTHEBY'S INTERNATIONAL REALTY- New
 $512,900Active5 beds 3 baths
$512,900Active5 beds 3 baths129 Scarlet Leaf Lane, Greenville, SC 29607
MLS# 1581475Listed by: D.R. HORTON - New
 $454,900Active4 beds 3 baths
$454,900Active4 beds 3 baths122 Scarlet Leaf Lane, Greenville, SC 29607
MLS# 1581479Listed by: D.R. HORTON - New
 $517,740Active4 beds 3 baths
$517,740Active4 beds 3 baths120 Scarlet Leaf Lane, Greenville, SC 29607
MLS# 1581485Listed by: D.R. HORTON - New
 $176,000Active2 beds 2 baths
$176,000Active2 beds 2 baths2530 E North Street #2530 E. North St., Unit 9J, Greenville, SC 29615
MLS# 1581470Listed by: SOUTHERN HOME REAL ESTATE - New
 $169,500Active2 beds 2 baths
$169,500Active2 beds 2 baths2530 E North Street, Greenville, SC 29615
MLS# 1581471Listed by: BLACKSTREAM INTERNATIONAL RE - New
 $486,900Active4 beds 3 baths
$486,900Active4 beds 3 baths127 Scarlet Leaf Lane, Greenville, SC 29607
MLS# 1581472Listed by: D.R. HORTON - New
 $389,900Active4 beds 3 baths
$389,900Active4 beds 3 baths302 Scarlet Leaf Lane, Greenville, SC 29607
MLS# 1581448Listed by: D.R. HORTON - New
 $404,900Active5 beds 3 baths
$404,900Active5 beds 3 baths304 Scarlet Leaf Lane, Greenville, SC 29607
MLS# 1581453Listed by: D.R. HORTON - Open Sat, 11am to 1pmNew
 $210,000Active2 beds 2 baths
$210,000Active2 beds 2 baths123 Trailside Lane, Greenville, SC 29607
MLS# 1581454Listed by: KELLER WILLIAMS DRIVE

