180 Gadwall Way #Lot 1, Greenville, SC 29607
Local realty services provided by:Better Homes and Gardens Real Estate Medley
180 Gadwall Way #Lot 1,Greenville, SC 29607
$389,990
- 3 Beds
- 3 Baths
- - sq. ft.
- Townhouse
- Pending
Listed by: jaymie dimbath
Office: pulte realty of georgia inc
MLS#:1574340
Source:SC_GGAR
Price summary
- Price:$389,990
- Monthly HOA dues:$130
About this home
FOR APPOINTMENTS, PLEASE CALL 864-477-3351. They will be happy to set a showing for you and reserve a time at the sales office. hours onsite Wed -Fri 10-6, Sat 10-6, Sun 1-6. Pulte Mortgage is the preferred lender for Alston Park. To discuss loan options and/or get a Move-In Cost Estimate/Payment for pre-qualification simply contact Nelson Hernandez at 678-245-5309 or email Nelson.Hernandez@pulte.com. He is also great if clients have loan questions in general or affordability questions
Contact an agent
Home facts
- Year built:2025
- Listing ID #:1574340
- Added:244 day(s) ago
- Updated:January 23, 2026 at 09:40 PM
Rooms and interior
- Bedrooms:3
- Total bathrooms:3
- Full bathrooms:2
- Half bathrooms:1
Heating and cooling
- Heating:Natural Gas
Structure and exterior
- Roof:Architectural
- Year built:2025
- Lot area:0.04 Acres
Schools
- High school:J. L. Mann
- Middle school:Dr. Phinnize J. Fisher
- Elementary school:Reedy Laurel
Utilities
- Water:Public
- Sewer:Public Sewer
Finances and disclosures
- Price:$389,990
New listings near 180 Gadwall Way #Lot 1
- New
 $399,000Active3 beds 2 baths
$399,000Active3 beds 2 baths112 E Parker Road, Greenville, SC 29611
MLS# 1579997Listed by: THE PROPERTY BAR, LLC - New
 $374,900Active3 beds 3 baths
$374,900Active3 beds 3 baths105 Joseph Mathis Way, Greenville, SC 29607
MLS# 1579999Listed by: BHHS C DAN JOYNER - MIDTOWN - New
 $64,900Active0.27 Acres
$64,900Active0.27 Acres17196 Cliffside Drive, Greenville, SC 29605
MLS# 1580000Listed by: NAVIGATE REALTY - New
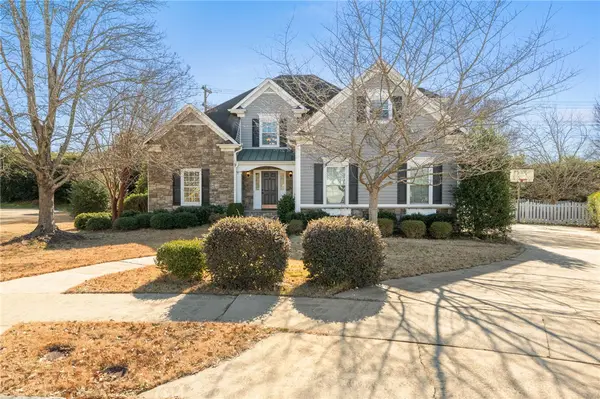 $540,000Active4 beds 3 baths2,344 sq. ft.
$540,000Active4 beds 3 baths2,344 sq. ft.10 Gables Way, Greenville, SC 29615
MLS# 20296689Listed by: COLDWELL BANKER CAINE/WILLIAMS 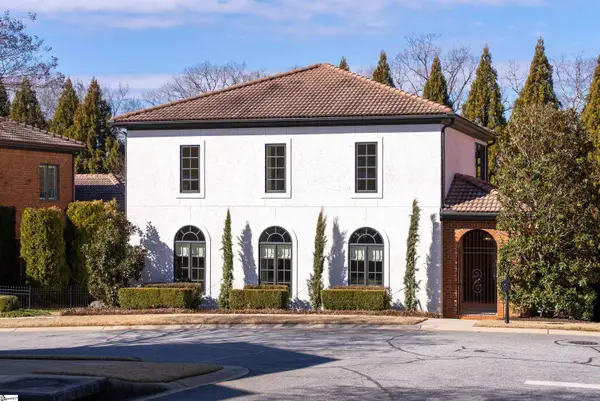 $1,300,000Pending4 beds 3 baths
$1,300,000Pending4 beds 3 baths228 Lucca Drive, Greenville, SC 29609
MLS# 1579964Listed by: KELLER WILLIAMS DRIVE- Open Sat, 11am to 5pmNew
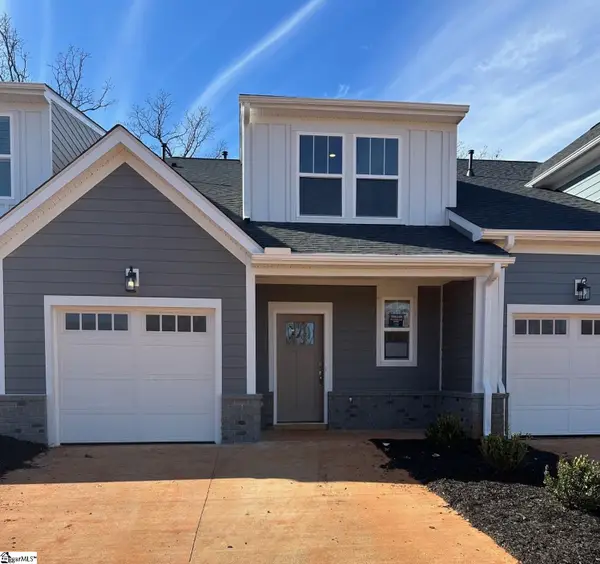 $439,990Active4 beds 3 baths
$439,990Active4 beds 3 baths5 Thurlow Court, Greenville, SC 29615
MLS# 1579978Listed by: DRB GROUP SOUTH CAROLINA, LLC - Open Sat, 11am to 5pmNew
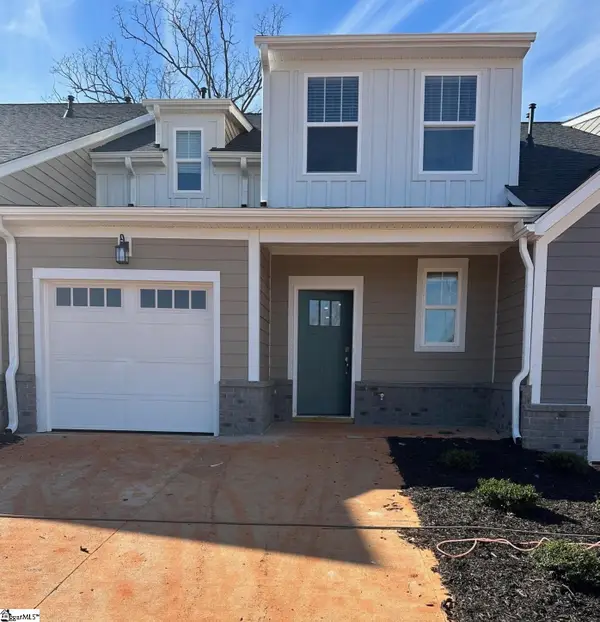 $439,990Active4 beds 3 baths
$439,990Active4 beds 3 baths3 Thurlow Court, Greenville, SC 29615
MLS# 1579979Listed by: DRB GROUP SOUTH CAROLINA, LLC - New
 $449,990Active4 beds 3 baths
$449,990Active4 beds 3 baths15 Thurlow Court, Greenville, SC 29615
MLS# 1579981Listed by: DRB GROUP SOUTH CAROLINA, LLC - New
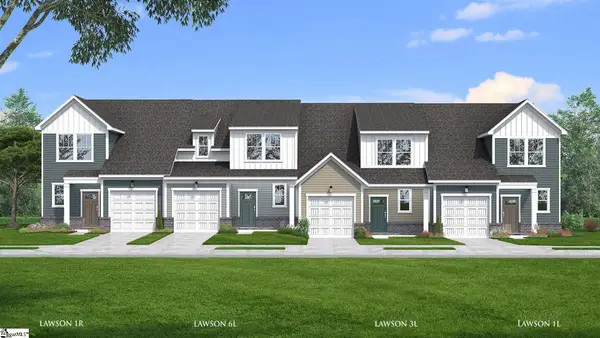 $444,990Active4 beds 3 baths
$444,990Active4 beds 3 baths13 Thurlow Court, Greenville, SC 29615
MLS# 1579983Listed by: DRB GROUP SOUTH CAROLINA, LLC - New
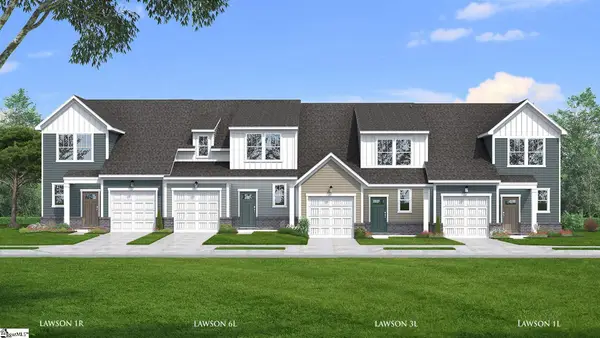 $447,990Active4 beds 3 baths
$447,990Active4 beds 3 baths11 Thurlow Court, Greenville, SC 29615
MLS# 1579984Listed by: DRB GROUP SOUTH CAROLINA, LLC
