2 Seawright Lane, Greenville, SC 29605
Local realty services provided by:Better Homes and Gardens Real Estate Medley
2 Seawright Lane,Greenville, SC 29605
$650,000
- 3 Beds
- 3 Baths
- 1,300 sq. ft.
- Single family
- Active
Upcoming open houses
- Sun, Sep 2801:00 pm - 03:00 pm
Listed by:sandra soba-jochims
Office:keller williams greenville central
MLS#:327505
Source:SC_SMLS
Price summary
- Price:$650,000
- Price per sq. ft.:$500
About this home
This lovely Craftsman home is in a tight knit small community (Haynie Sirrine Neighborhood Association) which features the Ella Mae Logan playground, a gazebo park and community garden plots. It's conveniently located within walking distance to Downtown Greenville's West End, shops, restaurants, the Cancer Survivor's Park that winds into Falls Park(through the Springer St. tunnel that comes out at Southridge-off University Ridge) just to name a few. The home itself has been extensively modified on the exterior and interior creating a private oasis in the heart of it all. The wrap around porch is hidden amongst the Magnolia, Fig and White Oak trees. Meanwhile the backyard fence encapsulates the added back patio allowing for private relaxation and entertainment with a covered seating area and extra room for dining and grilling. The remodeling and upgrades are too long to list here but have turned this home into a true gem this close to Downtown Greenville. Seller is motivated! You're invited to see for yourselves! Don't hesitate to make your appointment today!
Contact an agent
Home facts
- Year built:2011
- Listing ID #:327505
- Added:1 day(s) ago
- Updated:September 16, 2025 at 04:41 AM
Rooms and interior
- Bedrooms:3
- Total bathrooms:3
- Full bathrooms:2
- Half bathrooms:1
- Living area:1,300 sq. ft.
Heating and cooling
- Cooling:Heat Pump
- Heating:Heat Pump
Structure and exterior
- Roof:Architectural
- Year built:2011
- Building area:1,300 sq. ft.
- Lot area:0.07 Acres
Schools
- High school:Other
- Middle school:10-Sevier
- Elementary school:Other
Utilities
- Sewer:Public Sewer
Finances and disclosures
- Price:$650,000
- Price per sq. ft.:$500
- Tax amount:$1,159 (2024)
New listings near 2 Seawright Lane
- New
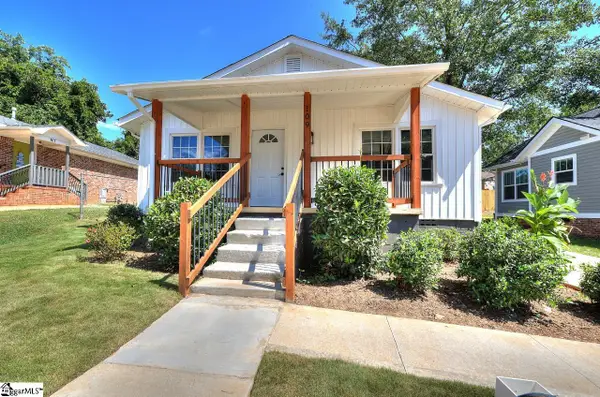 $315,000Active3 beds 2 baths
$315,000Active3 beds 2 baths109 Rebecca Street, Greenville, SC 29607
MLS# 1569453Listed by: ALLEN TATE COMPANY - GREER - New
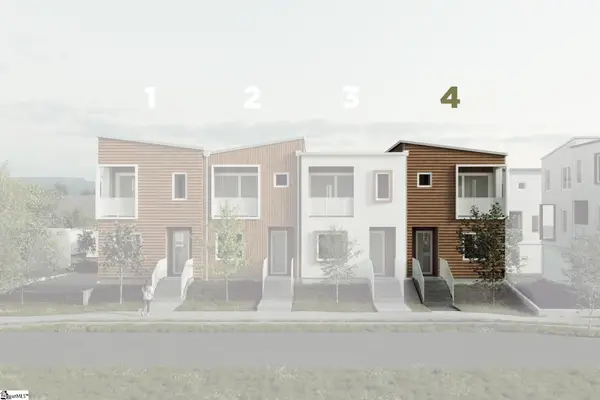 $1,021,000Active3 beds 4 baths
$1,021,000Active3 beds 4 baths19 Griffin Street, Greenville, SC 29601
MLS# 1569444Listed by: WILSON ASSOCIATES - New
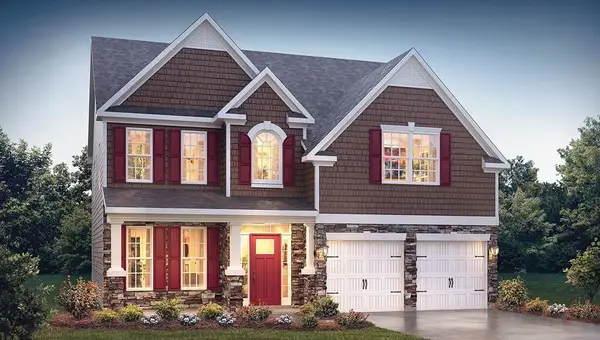 $463,805Active4 beds 3 baths2,561 sq. ft.
$463,805Active4 beds 3 baths2,561 sq. ft.420 Fiery Road, Greenville, SC 29607
MLS# 328738Listed by: D.R. HORTON - New
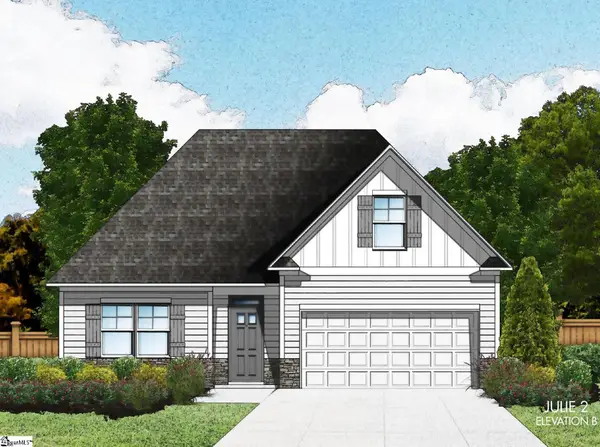 $360,411Active3 beds 2 baths
$360,411Active3 beds 2 baths412 Barbican Place #Lot 50, Greenville, SC 29605
MLS# 1569435Listed by: COLDWELL BANKER CAINE/WILLIAMS 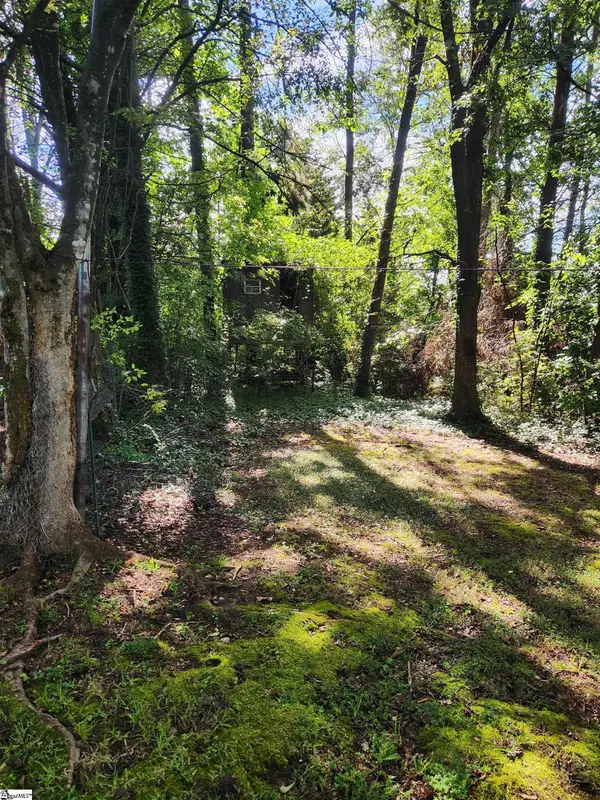 $25,000Pending0.39 Acres
$25,000Pending0.39 Acres11 Knollview Drive, Greenville, SC 29611
MLS# 1569437Listed by: KELLER WILLIAMS CLEMSON- New
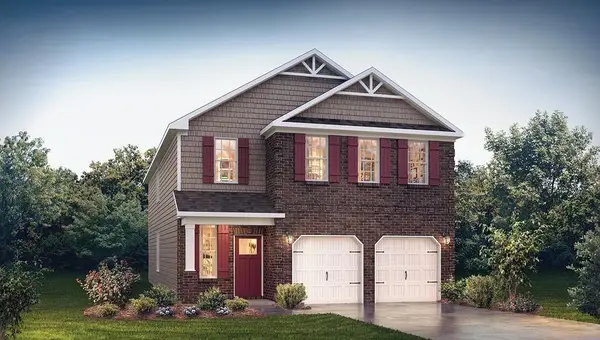 $411,355Active5 beds 3 baths2,719 sq. ft.
$411,355Active5 beds 3 baths2,719 sq. ft.243 Paperbark Drive, Greenville, SC 29607
MLS# 327088Listed by: D.R. HORTON - New
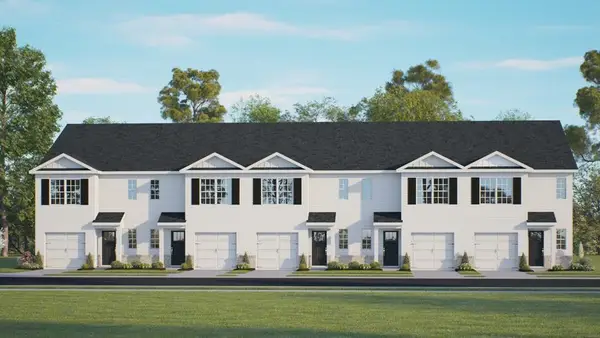 $273,490Active3 beds 3 baths1,418 sq. ft.
$273,490Active3 beds 3 baths1,418 sq. ft.419 Silicon Drive, Greenville, SC 29605
MLS# 328564Listed by: D.R. HORTON - New
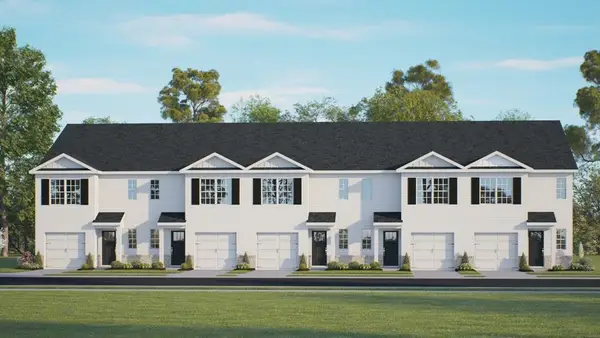 $260,990Active3 beds 3 baths1,418 sq. ft.
$260,990Active3 beds 3 baths1,418 sq. ft.421 Silicon Drive, Greenville, SC 29605
MLS# 328565Listed by: D.R. HORTON - New
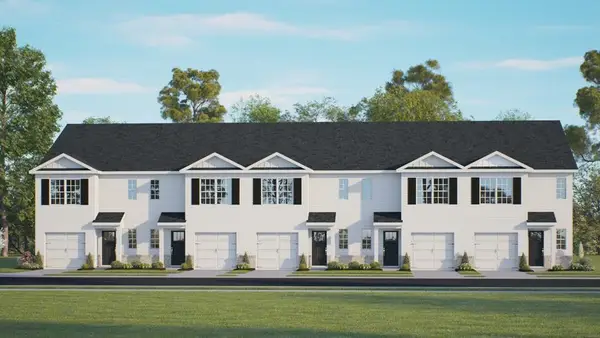 $272,490Active3 beds 3 baths1,418 sq. ft.
$272,490Active3 beds 3 baths1,418 sq. ft.423 Silicon Drive, Greenville, SC 29605
MLS# 328566Listed by: D.R. HORTON
