20 Gervais Circle, Greenville, SC 29607
Local realty services provided by:Better Homes and Gardens Real Estate Palmetto
20 Gervais Circle,Greenville, SC 29607
$362,305
- 3 Beds
- 3 Baths
- - sq. ft.
- Single family
- Pending
Listed by: leslie e clark
Office: sm south carolina brokerage, l
MLS#:1575851
Source:SC_GGAR
Price summary
- Price:$362,305
- Monthly HOA dues:$4,500
About this home
The Granger in Bridgeport is designed for modern living. It features 3 bedrooms, 2.5 baths and a 2-car garage, all crafted with Stanley Martin’s signature quality and style. The main level features an open floor plan where the family room, dining area, and kitchen flow seamlessly together, creating a warm and welcoming space. The kitchen boasts a large island, ample counter space, and a walk-in pantry—perfect for cooking and staying connected. Enjoy summer evenings on the patio and keep organized with abundant storage. Upstairs, the serene primary suite offers a relaxing retreat with an en suite bath and dual sinks. A versatile loft provides space for a playroom, media room, or office. The bedroom-level laundry adds convenience, while walk-in closets throughout ensure plenty of storage. The Granger blends comfort, style, and functionality for modern living. Enjoy outdoor living at its finest with features like an on-site pool, a clubhouse and trails, all designed to enhance your lifestyle. This home is near Downtown Greenville, with grocery stores, restaurants, and entertainment just minutes away. This home won’t last long! Schedule your private tour today and see all that this incredible home has to offer.
Contact an agent
Home facts
- Year built:2025
- Listing ID #:1575851
- Added:84 day(s) ago
- Updated:February 18, 2026 at 02:43 PM
Rooms and interior
- Bedrooms:3
- Total bathrooms:3
- Full bathrooms:2
- Half bathrooms:1
Heating and cooling
- Cooling:Electric
- Heating:Natural Gas
Structure and exterior
- Roof:Architectural
- Year built:2025
- Lot area:0.13 Acres
Schools
- High school:J. L. Mann
- Middle school:Dr. Phinnize J. Fisher
- Elementary school:Mauldin
Utilities
- Water:Public
- Sewer:Public Sewer
Finances and disclosures
- Price:$362,305
- Tax amount:$2,800
New listings near 20 Gervais Circle
 $310,000Active3 beds 2 baths
$310,000Active3 beds 2 baths200 Ivydale Drive #Lot 4, Greenville, SC 29609
MLS# 1570648Listed by: BHHS C DAN JOYNER - MIDTOWN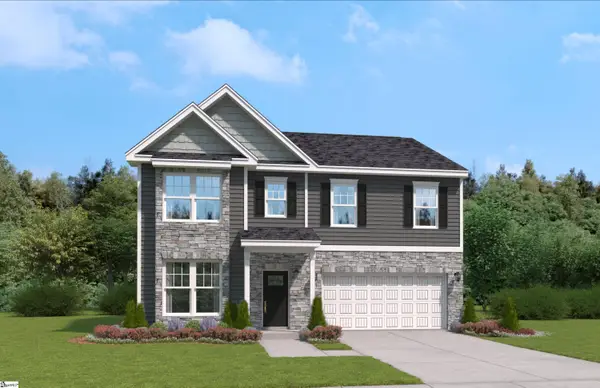 $444,095Active4 beds 3 baths
$444,095Active4 beds 3 baths16 Stumphouse Street, Greenville, SC 29607
MLS# 1575882Listed by: SM SOUTH CAROLINA BROKERAGE, L- New
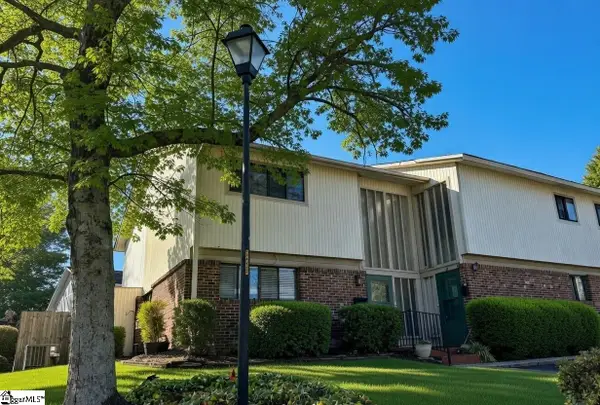 $185,000Active3 beds 3 baths
$185,000Active3 beds 3 baths17 Briargate Place, Greenville, SC 29615
MLS# 1582081Listed by: BLUEFIELD REALTY GROUP - New
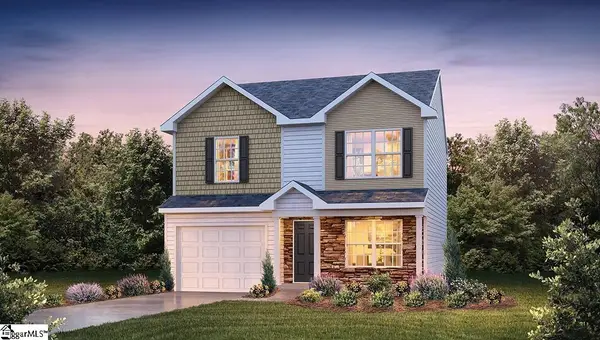 $283,900Active3 beds 3 baths
$283,900Active3 beds 3 baths119 Bobbin Road, Greenville, SC 29611
MLS# 1582092Listed by: D.R. HORTON - New
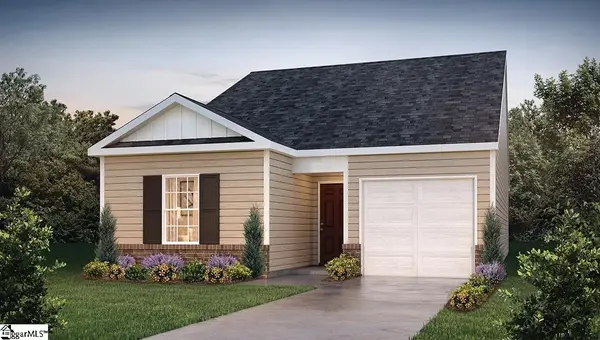 $278,900Active3 beds 2 baths
$278,900Active3 beds 2 baths128 Bobbin Road, Greenville, SC 29611
MLS# 1582093Listed by: D.R. HORTON - New
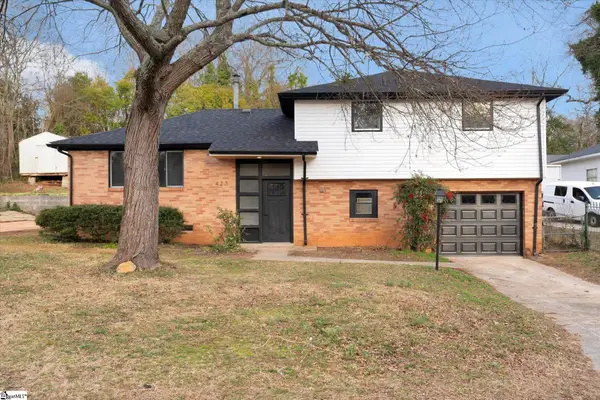 $299,900Active4 beds 2 baths
$299,900Active4 beds 2 baths423 Fairmont Drive, Greenville, SC 29605-2541
MLS# 1582038Listed by: OPEN HOUSE REALTY, LLC - New
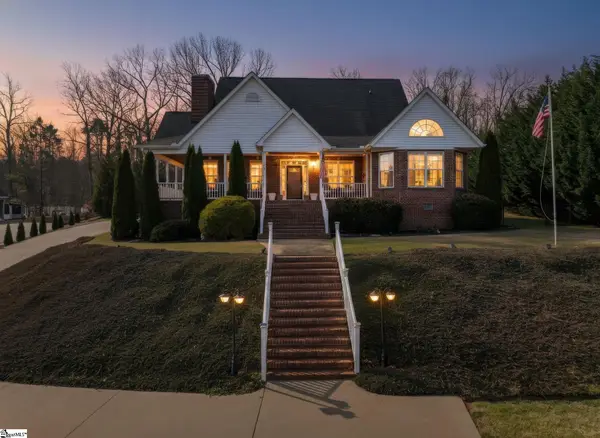 $925,000Active6 beds 4 baths
$925,000Active6 beds 4 baths307 Hala Court, Greenville, SC 29609
MLS# 1582075Listed by: RE/MAX MOVES FOUNTAIN INN - New
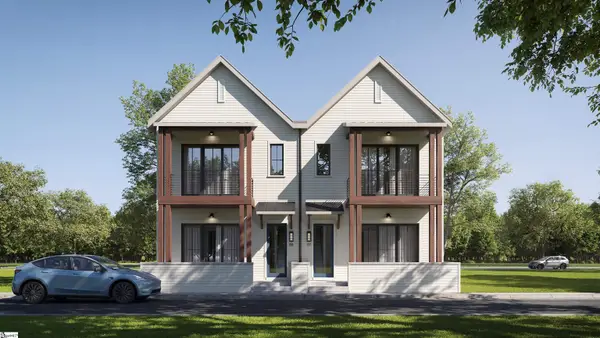 $689,990Active2 beds 3 baths
$689,990Active2 beds 3 baths31C Mcneil Court, Greenville, SC 29609
MLS# 1582017Listed by: COLDWELL BANKER CAINE/WILLIAMS - New
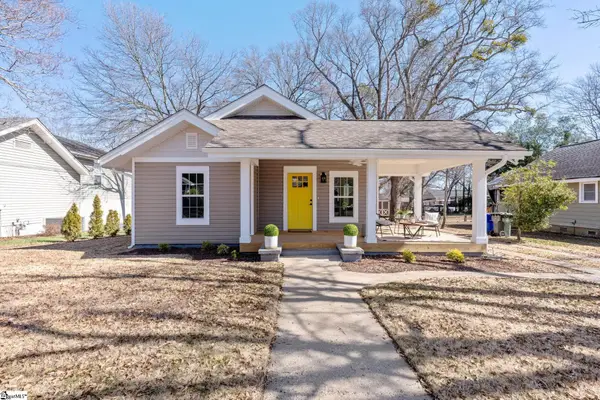 $450,000Active3 beds 2 baths
$450,000Active3 beds 2 baths309 Beechwood Avenue, Greenville, SC 29607
MLS# 1581990Listed by: WILSON ASSOCIATES - Open Sun, 2 to 4pmNew
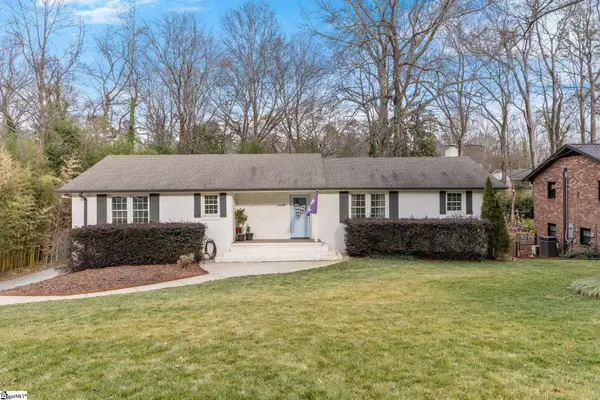 $1,025,000Active5 beds 4 baths
$1,025,000Active5 beds 4 baths121 Windfield Road, Greenville, SC 29607
MLS# 1581991Listed by: WILSON ASSOCIATES

