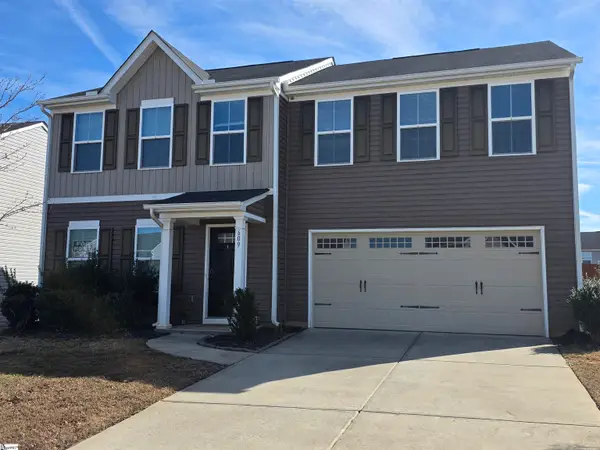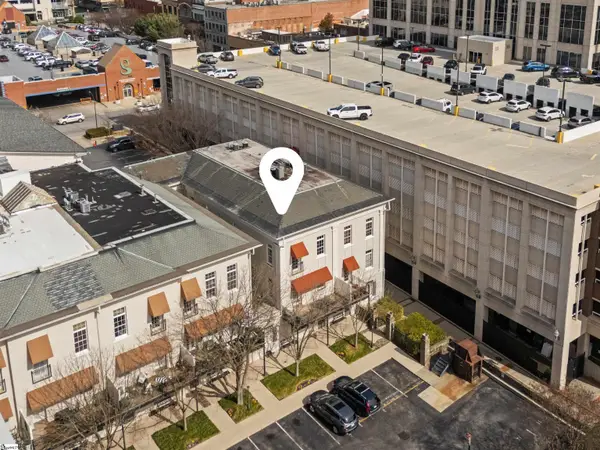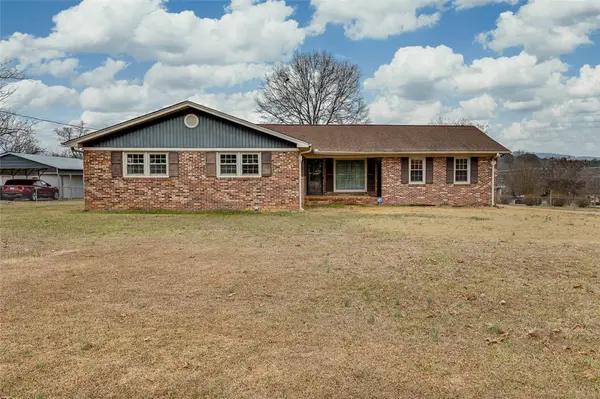21 Dodd Trail, Greenville, SC 29605
Local realty services provided by:Better Homes and Gardens Real Estate Palmetto
21 Dodd Trail,Greenville, SC 29605
$453,000
- 4 Beds
- 3 Baths
- - sq. ft.
- Single family
- Active
Listed by: isaac lunsford
Office: southern real estate & develop
MLS#:1575102
Source:SC_GGAR
Price summary
- Price:$453,000
- Monthly HOA dues:$41.67
About this home
Welcome to 21 Dodd Trail, a beautifully maintained 4 bedroom, 3 bath residence offering an exceptional blend of comfort, space, and refined style. The main level features a welcoming foyer, a formal dining room, and an open concept living area highlighted by a cozy fireplace and elegant LVP flooring throughout. The kitchen showcases quartz countertops, beautiful fixtures, and a spacious walk in pantry, perfect for storage and culinary convenience. Crown molding carries throughout the main living spaces, adding a touch of sophistication to the home’s design. Upstairs, the expansive primary suite offers a true retreat, complete with double door entry, a tray ceiling, and a stunning ensuite bath featuring quartz countertops, a walk in shower, a garden tub, dual vanities, and its own double door entrance. A generous walk in closet provides excellent storage. The second floor also includes a large flex space or den that functions perfectly as an additional living area, along with a dedicated laundry room equipped with quartz countertops, a sink, and a built in folding station. Located in a highly desirable area around 20 minutes from Downtown Greenville, with shopping, dining, and numerous school options conveniently nearby, this home offers outstanding accessibility and everyday ease. The property sits within a friendly community featuring a neighborhood pool, making this an exceptional place to call home.
Contact an agent
Home facts
- Year built:2023
- Listing ID #:1575102
- Added:97 day(s) ago
- Updated:February 23, 2026 at 03:48 PM
Rooms and interior
- Bedrooms:4
- Total bathrooms:3
- Full bathrooms:3
Heating and cooling
- Cooling:Damper Controlled, Electric
- Heating:Damper Controlled, Forced Air, Natural Gas
Structure and exterior
- Roof:Architectural
- Year built:2023
- Lot area:0.21 Acres
Schools
- High school:Woodmont
- Middle school:Woodmont
- Elementary school:Robert Cashion
Utilities
- Water:Public
- Sewer:Public Sewer
Finances and disclosures
- Price:$453,000
- Tax amount:$2,568
New listings near 21 Dodd Trail
 $435,000Pending2 beds 2 baths
$435,000Pending2 beds 2 baths28 Cumberland Avenue, Greenville, SC 29607
MLS# 1582615Listed by: BHHS C DAN JOYNER - MIDTOWN- New
 $230,000Active3 beds 3 baths
$230,000Active3 beds 3 baths40 Wood Pointe Drive #Unit 25, Greenville, SC 29615
MLS# 1582611Listed by: KELLER WILLIAMS GREENVILLE CENTRAL - New
 $350,000Active4 beds 3 baths
$350,000Active4 beds 3 baths609 Maplestead Farms Court, Greenville, SC 29617
MLS# 1582605Listed by: BLUEFIELD REALTY GROUP - New
 $430,000Active3 beds 3 baths
$430,000Active3 beds 3 baths6 Beatrice Street, Greenville, SC 29611
MLS# 1582603Listed by: TLCOX AND COMPANY - New
 $1,075,000Active3 beds 3 baths
$1,075,000Active3 beds 3 baths100 W Court Street #Unit 3L and 3M, Greenville, SC 29601
MLS# 1582588Listed by: HOWARD HANNA ALLEN TATE - WESTEND - New
 $450,000Active5 beds 3 baths2,750 sq. ft.
$450,000Active5 beds 3 baths2,750 sq. ft.328 Roderick Lane, Greenville, SC 29605
MLS# 20297676Listed by: EXCELLENCE PROPERTY GROUP LLC - New
 $319,000Active4 beds 2 baths2,023 sq. ft.
$319,000Active4 beds 2 baths2,023 sq. ft.2 Tazewell Drive, Greenville, SC 29617
MLS# 20297674Listed by: NORTHGROUP REAL ESTATE - GREENVILLE  $310,000Active3 beds 2 baths
$310,000Active3 beds 2 baths200 Ivydale Drive #Lot 6, Greenville, SC 29609
MLS# 1570648Listed by: BHHS C DAN JOYNER - MIDTOWN- New
 $277,500Active4 beds 2 baths
$277,500Active4 beds 2 baths15 Strawberry Drive, Greenville, SC 29617
MLS# 1582558Listed by: COLDWELL BANKER CAINE/WILLIAMS - New
 $550,000Active6 beds 3 baths2,872 sq. ft.
$550,000Active6 beds 3 baths2,872 sq. ft.36 Sherman Lane, Greenville, SC 29605
MLS# 333852Listed by: RE/MAX REACH

