211 Bellport Drive, Greenville, SC 29607
Local realty services provided by:Better Homes and Gardens Real Estate Young & Company
211 Bellport Drive,Greenville, SC 29607
$230,000
- 3 Beds
- 2 Baths
- - sq. ft.
- Single family
- Active
Listed by:stephanie miller
Office:bhhs c dan joyner - midtown
MLS#:1572604
Source:SC_GGAR
Price summary
- Price:$230,000
- Monthly HOA dues:$35.83
About this home
Conveniently located near all that Greenville has to enjoy, this charming home combines comfort, style, and functionality. Step inside to find fresh paint throughout and a welcoming layout designed for both everyday living and entertaining. The lovely kitchen features granite countertops, a striking blue tile backsplash, and stainless steel appliances—perfect for anyone who enjoys cooking or gathering around good food. The spacious primary suite includes an ensuite bath with a soaking tub and a large walk-in closet, creating a true retreat. A split floor plan provides added privacy, with two additional bedrooms and a full bathroom located on the opposite side of the home. The laundry room adds convenience, while the fenced backyard provides the ideal space for outdoor enjoyment. Located in a neighborhood with a community pool and easy access to shopping, dining, and major highways, 211 Bellport Drive is the perfect blend of comfort and location in Greenville.
Contact an agent
Home facts
- Year built:2004
- Listing ID #:1572604
- Added:1 day(s) ago
- Updated:October 20, 2025 at 03:43 PM
Rooms and interior
- Bedrooms:3
- Total bathrooms:2
- Full bathrooms:2
Heating and cooling
- Cooling:Electric
- Heating:Natural Gas
Structure and exterior
- Roof:Architectural
- Year built:2004
- Lot area:0.16 Acres
Schools
- High school:Mauldin
- Middle school:Hillcrest
- Elementary school:Greenbrier
Utilities
- Water:Public
- Sewer:Public Sewer
Finances and disclosures
- Price:$230,000
- Tax amount:$1,048
New listings near 211 Bellport Drive
- New
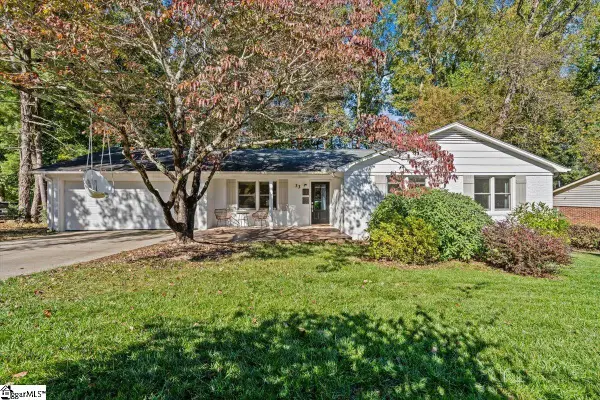 $385,000Active2 beds 2 baths
$385,000Active2 beds 2 baths33 S Del Norte Road, Greenville, SC 29615
MLS# 1572605Listed by: HOMECOIN.COM - New
 $698,000Active5 beds 4 baths
$698,000Active5 beds 4 baths201 Tyrian Drive, Greenville, SC 29607
MLS# 1572601Listed by: HOMETOWN REAL ESTATE - New
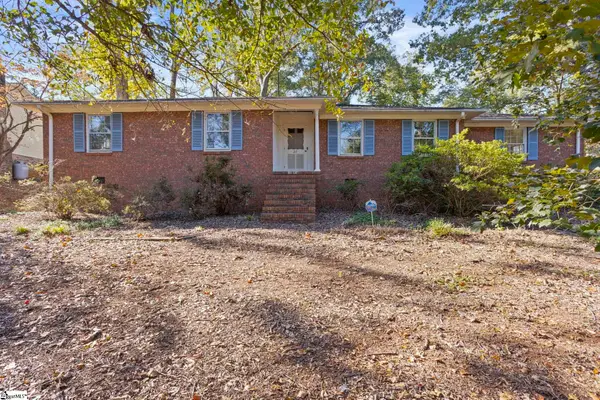 $298,500Active3 beds 2 baths
$298,500Active3 beds 2 baths27 Riverview Drive, Greenville, SC 29611
MLS# 1572602Listed by: DEL-CO REALTY GROUP, INC. - New
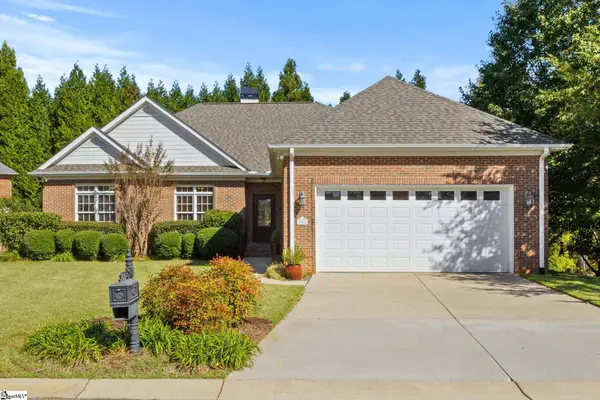 $735,000Active3 beds 3 baths
$735,000Active3 beds 3 baths206 Hunters Court, Greenville, SC 29617
MLS# 1572603Listed by: LOKATION REAL ESTATE LLC - New
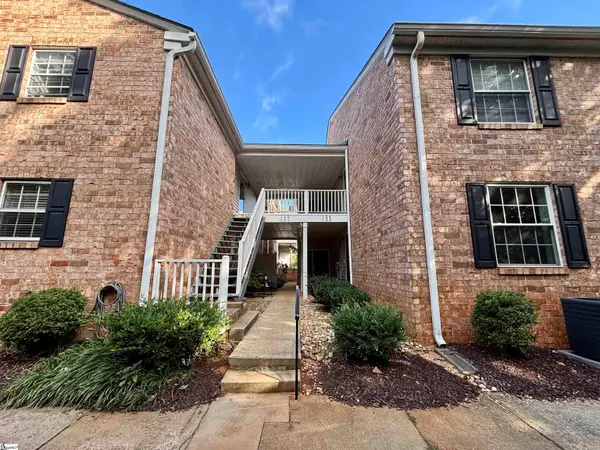 $310,000Active3 beds 2 baths
$310,000Active3 beds 2 baths925 Cleveland Unit Street #Unit 123, Greenville, SC 29601
MLS# 1572596Listed by: WESTERN UPSTATE KELLER WILLIAM  $118,950Active1.36 Acres
$118,950Active1.36 Acres00000 NE Standing Springs Road, Greenville, SC 29605
MLS# 1553393Listed by: NORTH GROUP REAL ESTATE- New
 $544,450Active2 beds 2 baths
$544,450Active2 beds 2 baths100 E Washington Street #Apt 22, Greenville, SC 29601
MLS# 1572570Listed by: THE GALLO COMPANY - New
 $349,000Active4 beds 2 baths
$349,000Active4 beds 2 baths2 Stern Court, Greenville, SC 29617
MLS# 1572565Listed by: CAROLINA FOOTHILLS REAL ESTATE - New
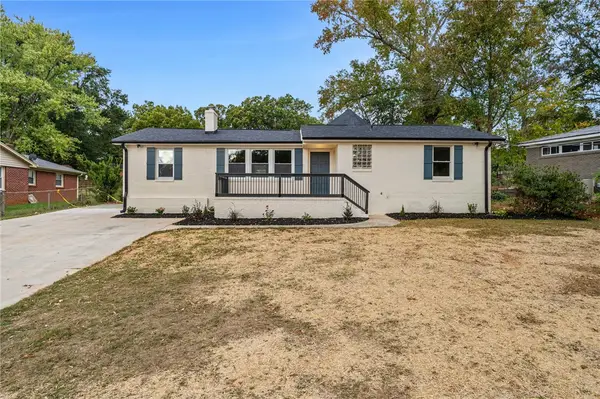 $469,000Active5 beds 2 baths2,567 sq. ft.
$469,000Active5 beds 2 baths2,567 sq. ft.9 Mauldin Circle, Greenville, SC 29609
MLS# 20293869Listed by: EXP REALTY, LLC
