2530 E North Street, Greenville, SC 29615
Local realty services provided by:Better Homes and Gardens Real Estate Medley
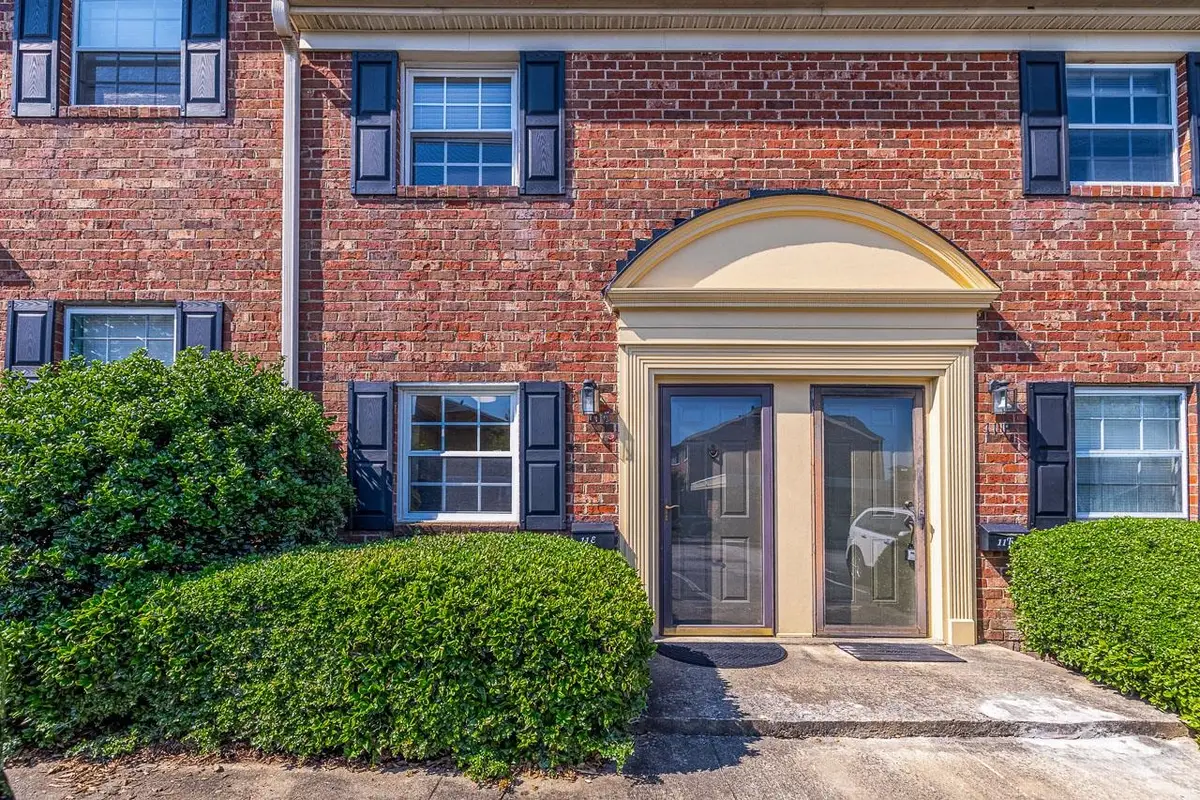
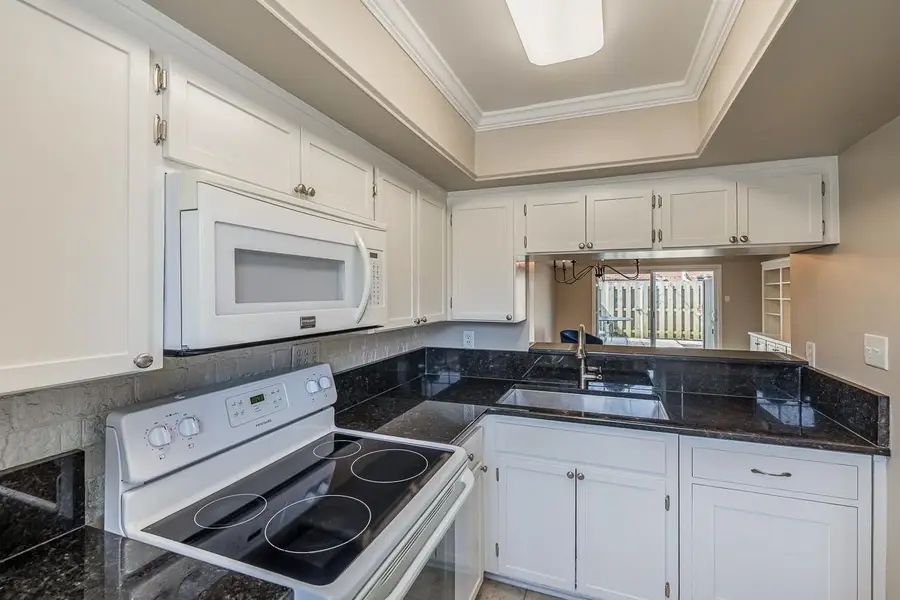
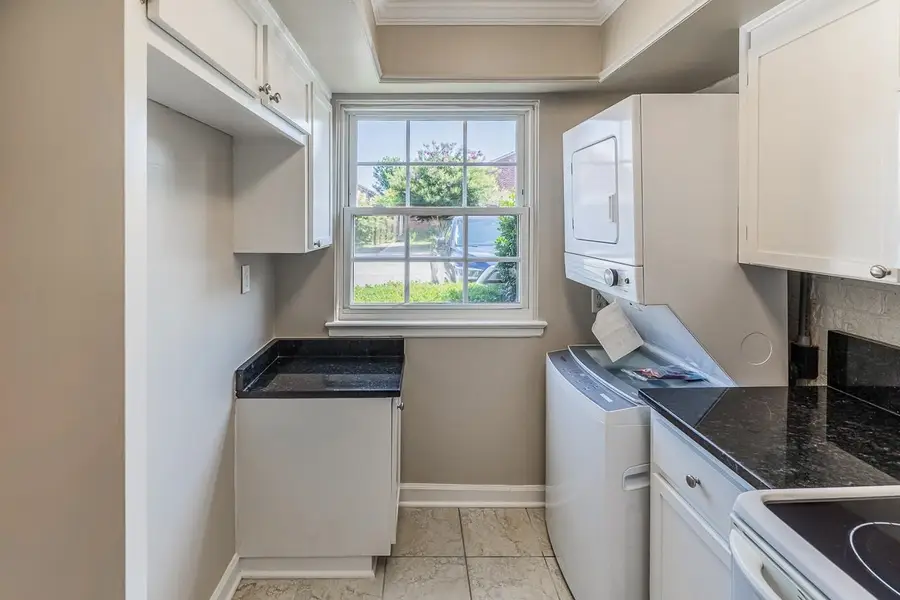
2530 E North Street,Greenville, SC 29615
$198,000
- 3 Beds
- 2 Baths
- 1,094 sq. ft.
- Condominium
- Active
Listed by:kirsten zinkann
Office:keller williams greenville central
MLS#:325977
Source:SC_SMLS
Price summary
- Price:$198,000
- Price per sq. ft.:$180.99
About this home
Have you been looking for a beautifully updated move-in ready home close to Downtown Greenville, easy commute to Highway 85 and close to the Pelham Road area, this is it! This home has been lovingly updated and is waiting for the new owners. This thoughtfully updated 3-bedroom, 1.5-bathroom condo is in a fantastic location! You will love the kitchen with updated cabinetry, granite countertops, beautiful appliances and brand-new stacked washer and dryer. The built-in wall unit in the living area is perfect for storage and gives the home an elevated feel. The back patio is private and includes an accessible hose spigot for your garden and retractable awning for shade. You will love this space for your morning coffee! Downstairs also includes a half bath and be sure to check out the extra storage under the stairs. Upstairs you will find 3 generously sized bedrooms with hardwood floors. The full bathroom has a tiled shower. Located in a great neighborhood with community POOL, and shops and restaurants within walking distance. This home is zoned for a top-rated school district. The HOA includes water, use of pool, outdoor pest control, trash collection and groundskeeping etc.
Contact an agent
Home facts
- Year built:1980
- Listing Id #:325977
- Added:47 day(s) ago
- Updated:July 26, 2025 at 02:29 PM
Rooms and interior
- Bedrooms:3
- Total bathrooms:2
- Full bathrooms:1
- Half bathrooms:1
- Living area:1,094 sq. ft.
Heating and cooling
- Cooling:Central Forced
- Heating:Forced Warm Air, Gas - Natural
Structure and exterior
- Roof:Architectural
- Year built:1980
- Building area:1,094 sq. ft.
- Lot area:0.01 Acres
Schools
- High school:8-Wade Hampton
- Middle school:9-League Academy
- Elementary school:Other
Utilities
- Water:Public Water
- Sewer:Public Sewer
Finances and disclosures
- Price:$198,000
- Price per sq. ft.:$180.99
- Tax amount:$2,201 (2024)
New listings near 2530 E North Street
- New
 $379,900Active3 beds 3 baths
$379,900Active3 beds 3 baths621 Oak Pointe Court, Greenville, SC 29615
MLS# 1566733Listed by: KELLER WILLIAMS REALTY - New
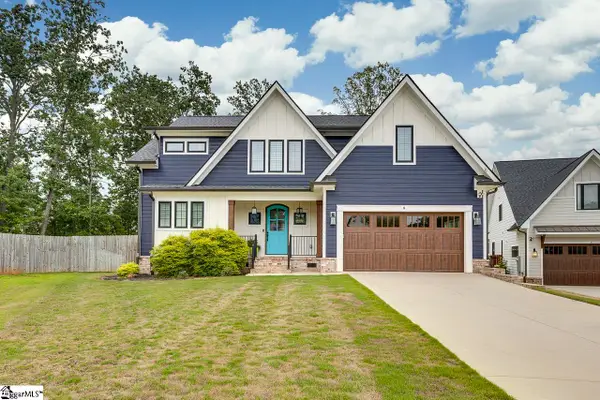 $850,000Active4 beds 4 baths
$850,000Active4 beds 4 baths8 Angelo Court, Greenville, SC 29607
MLS# 1566726Listed by: ROSENFELD REALTY GROUP - New
 $311,500Active4 beds 3 baths
$311,500Active4 beds 3 baths404 Mariene Drive, Greenville, SC 29607
MLS# 1566721Listed by: SM SOUTH CAROLINA BROKERAGE, L - New
 $575,000Active4 beds 3 baths
$575,000Active4 beds 3 baths28 N Vance Street, Greenville, SC 29611
MLS# 1566712Listed by: KELLER WILLIAMS DRIVE 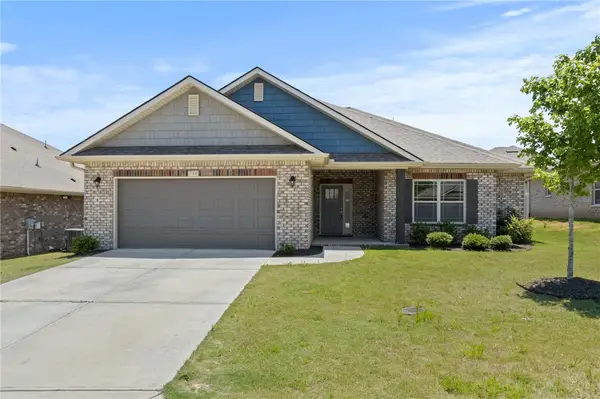 $330,000Pending3 beds 2 baths1,703 sq. ft.
$330,000Pending3 beds 2 baths1,703 sq. ft.710 Butterfly Lake Court, Greenville, SC 29605
MLS# 20290004Listed by: KELLER WILLIAMS DRIVE- Open Sat, 12 to 2pmNew
 $389,900Active3 beds 2 baths
$389,900Active3 beds 2 baths121 Bleckley Avenue, Greenville, SC 29607
MLS# 1566706Listed by: REAL BROKER, LLC - New
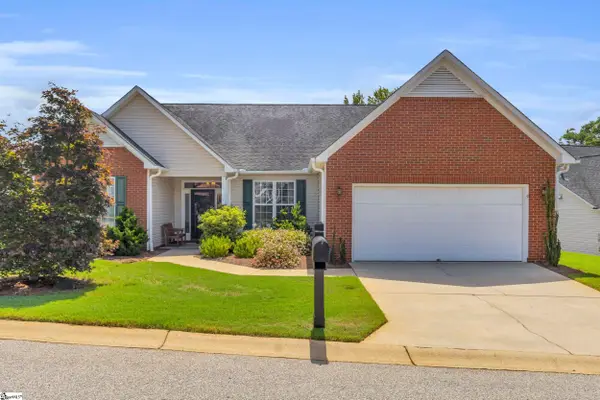 $450,000Active3 beds 3 baths
$450,000Active3 beds 3 baths3 Meadowlands Way, Greenville, SC 29615
MLS# 1566700Listed by: BACHTEL REALTY GROUP - New
 $357,795Active3 beds 3 baths
$357,795Active3 beds 3 baths130 Gervais Circle, Greenville, SC 29607
MLS# 1566699Listed by: SM SOUTH CAROLINA BROKERAGE, L - New
 $349,500Active3 beds 2 baths
$349,500Active3 beds 2 baths208 Anchor Road, Greenville, SC 29617
MLS# 1566697Listed by: BLUEFIELD REALTY GROUP - New
 $479,000Active3 beds 3 baths
$479,000Active3 beds 3 baths226 Cowan Court, Greenville, SC 29607
MLS# 1566690Listed by: NORTH GROUP REAL ESTATE
