26 Burgundy Drive, Greenville, SC 29615-1293
Local realty services provided by:Better Homes and Gardens Real Estate Medley



26 Burgundy Drive,Greenville, SC 29615-1293
$425,000
- 3 Beds
- 2 Baths
- - sq. ft.
- Single family
- Pending
Listed by:angie knight
Office:angie knight real estate llc.
MLS#:1567366
Source:SC_GGAR
Price summary
- Price:$425,000
About this home
This charming three-bedroom, two-bath brick ranch home is situated in a highly sought-after neighborhood. Known for its friendly atmosphere and well-maintained properties. The exterior features classic red brick, providing a timeless appeal, complemented by a neatly landscaped front yard with vibrant flowers, shrubs and a sitting area. Upon entering, you're greeted by a spacious living area that seamlessly connects the formal dining space making it perfect for entertaining. Large windows fill the space with natural light, highlighting the warm hardwood floors. The den offers an inviting space perfect for relaxation, reading or working from home and features ample natural light and custom built-in bookshelves. The kitchen boasts a stove, dishwasher and microwave that convey with the home, ample cabinet space, and a bistro coffee bar with a sink. There's also a breakfast area for casual dining. Each of the three bedrooms offer generous space, with the master suite featuring a freshly painted en-suite bathroom. The additional bathroom is conveniently located for guests and family alike. The backyard is a peaceful retreat, complete with a newly painted huge deck for outdoor gatherings, a well-maintained lawn and a storage building. Close proximity to local parks, schools, shopping, and dining options, making this brick ranch a perfect place to call home. A 20 Seer Trane HVAC unit that is only 5 years old with Halo led air flow, newer hot water heater and dehumidifier in the basement area. New electrical update. Call list agent to schedule a showing.
Contact an agent
Home facts
- Year built:1966
- Listing Id #:1567366
- Added:2 day(s) ago
- Updated:August 26, 2025 at 01:41 AM
Rooms and interior
- Bedrooms:3
- Total bathrooms:2
- Full bathrooms:2
Heating and cooling
- Cooling:Electric
- Heating:Electric, Natural Gas
Structure and exterior
- Roof:Architectural
- Year built:1966
- Lot area:0.6 Acres
Schools
- High school:Wade Hampton
- Middle school:League
- Elementary school:Lake Forest
Utilities
- Water:Public
- Sewer:Public Sewer
Finances and disclosures
- Price:$425,000
- Tax amount:$842
New listings near 26 Burgundy Drive
- New
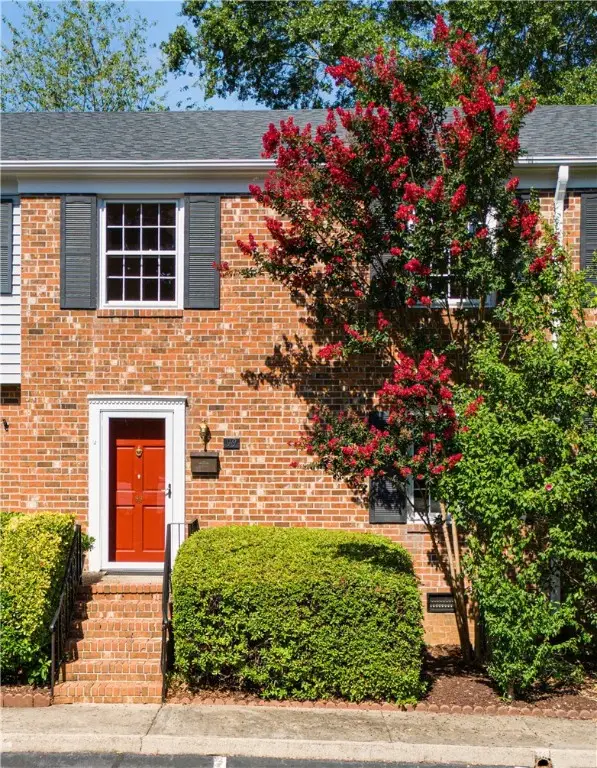 $209,000Active3 beds 2 baths1,239 sq. ft.
$209,000Active3 beds 2 baths1,239 sq. ft.815 Edwards Road #99, Greenville, SC 29615
MLS# 20291794Listed by: COLDWELL BANKER CAINE/WILLIAMS (19526) - New
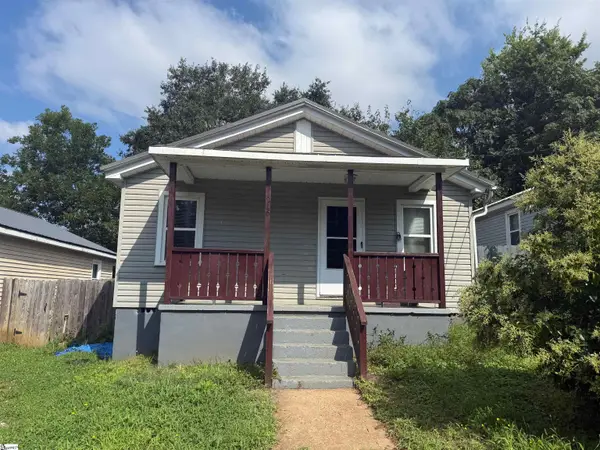 $229,900Active3 beds 2 baths
$229,900Active3 beds 2 baths216 Spartanburg Street, Greenville, SC 29607-1023
MLS# 1567471Listed by: AUBEN REALTY, LLC - New
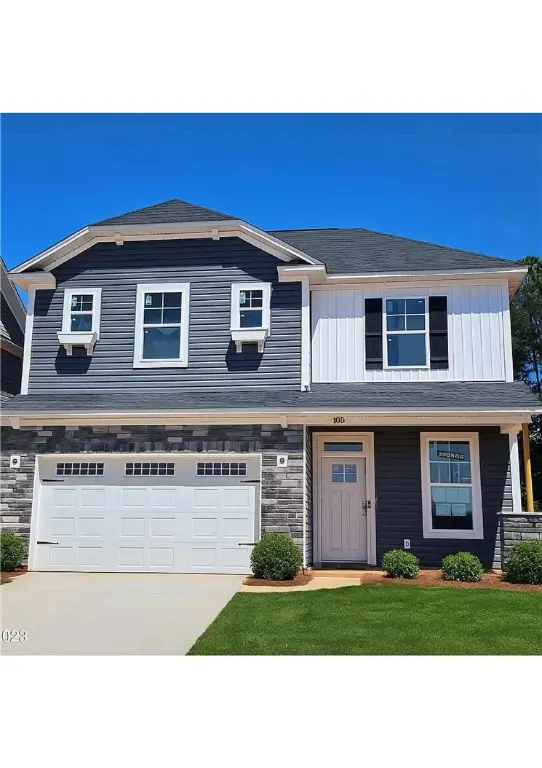 $334,900Active4 beds 3 baths1,876 sq. ft.
$334,900Active4 beds 3 baths1,876 sq. ft.405 Barbican Place, Greenville, SC 29605
MLS# 20291789Listed by: COLDWELL BANKER CAINE/WILLIAMS (19526) 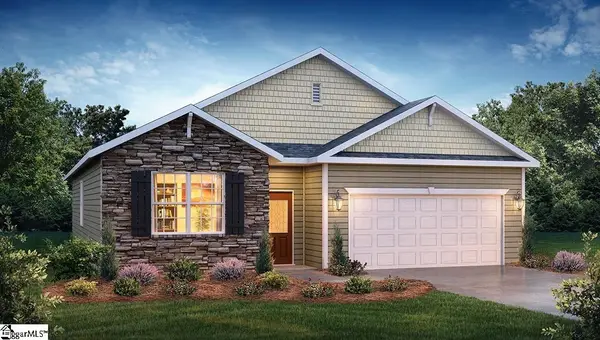 $337,990Pending4 beds 2 baths
$337,990Pending4 beds 2 baths61 Marblewood Street, Greenville, SC 29605
MLS# 1567431Listed by: D.R. HORTON- New
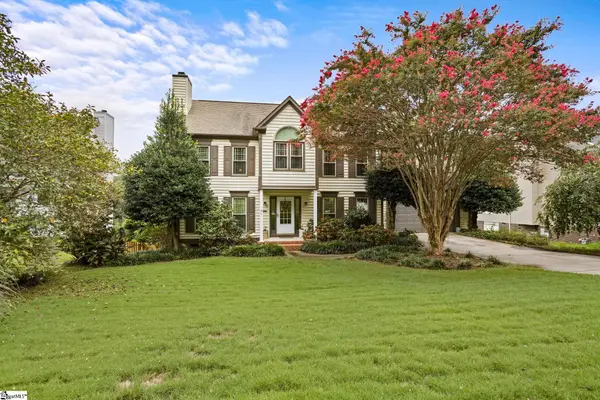 $425,000Active3 beds 3 baths
$425,000Active3 beds 3 baths204 Pine Spring Court, Greenville, SC 29609
MLS# 1567429Listed by: BACHTEL REALTY GROUP - New
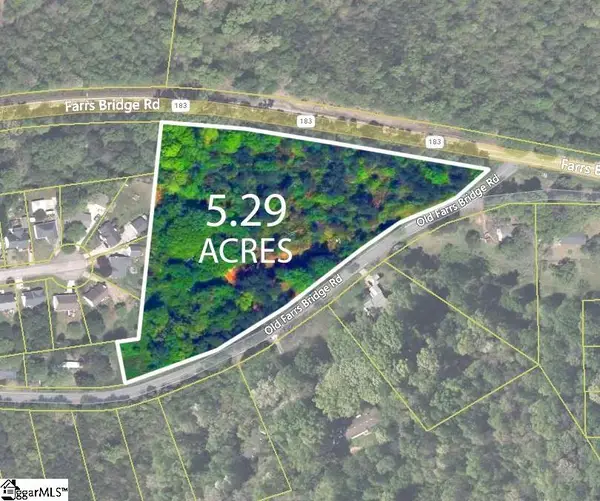 $500,000Active5.29 Acres
$500,000Active5.29 Acres184 Old Farrs Bridge Road, Greenville, SC 29611
MLS# 1567478Listed by: MARKETSOLD REALTY, LLC - New
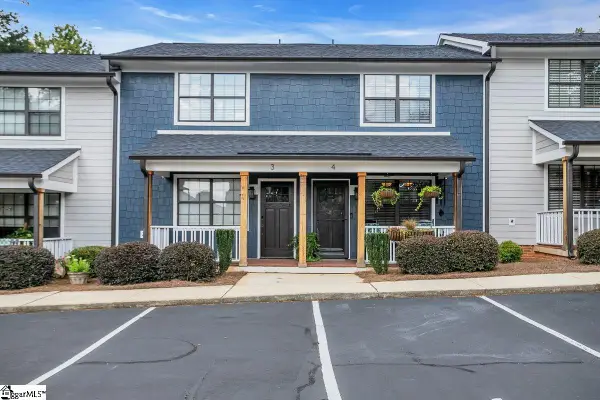 $420,000Active2 beds 2 baths
$420,000Active2 beds 2 baths408 Townes Street #UNIT 4, Greenville, SC 29601
MLS# 1567144Listed by: BHHS C DAN JOYNER - MIDTOWN - New
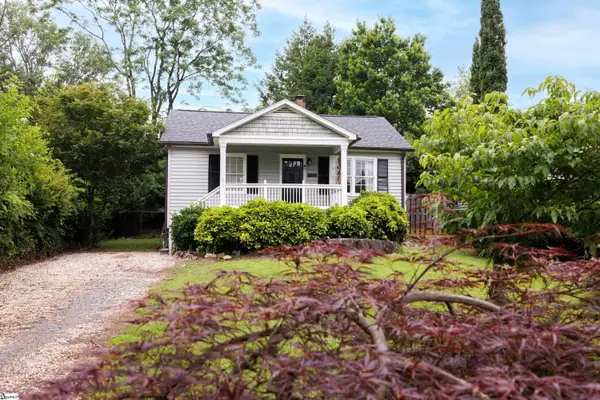 $399,000Active3 beds 2 baths
$399,000Active3 beds 2 baths222 Buist Avenue, Greenville, SC 29609
MLS# 1567403Listed by: ENCORE REALTY - New
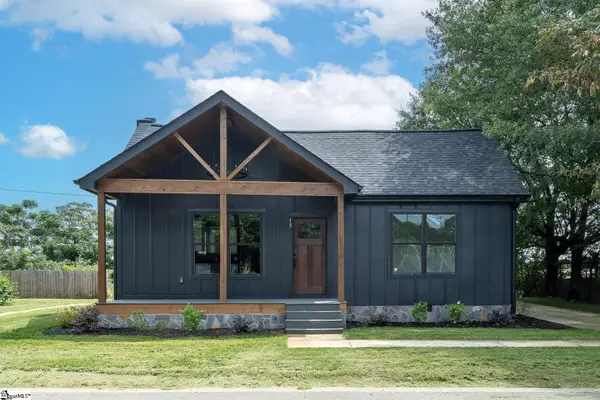 $595,000Active3 beds 2 baths
$595,000Active3 beds 2 baths15 Evelyn Avenue, Greenville, SC 29607
MLS# 1567409Listed by: RE/MAX REALTY PROFESSIONALS - New
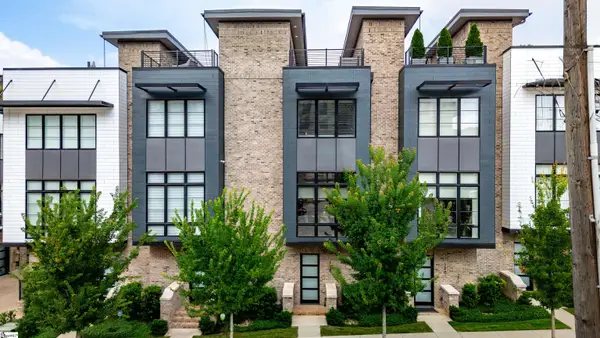 $1,379,000Active2 beds 3 baths
$1,379,000Active2 beds 3 baths118 Oneal Street, Greenville, SC 29601
MLS# 1567414Listed by: RE/MAX REALTY PROFESSIONALS
