26 Deans Pleasant Drive, Greenville, SC 29607
Local realty services provided by:Better Homes and Gardens Real Estate Palmetto
26 Deans Pleasant Drive,Greenville, SC 29607
$299,000
- 3 Beds
- 3 Baths
- - sq. ft.
- Townhouse
- Active
Listed by: rachel massey
Office: hq real estate, llc.
MLS#:1551235
Source:SC_GGAR
Price summary
- Price:$299,000
- Monthly HOA dues:$150
About this home
Welcome to Renaissance Place, Greenville's newest townhome community! These thoughtfully crafted, modern-Craftsman style homes combine sleek lines and designer finishes, offering both style and functionality. The Parker Plan features a spacious two-story layout. The first level features open concept living including a spacious kitchen with a large island, double door pantry, and expansive covered patio. On the second floor, you'll find an inviting gathering alcove area perfect for a home office or gaming area. The primary bedroom with ensuite bathroom is on one side of the gathering alcove with the two additional bedrooms and bath on the opposite side. Located less than 7 minutes from downtown Greenville, this community provides convenient access to major employers, Greenville County Schools, and the vibrant downtown area, ensuring everything you need is just moments away! Price reflects cash purchase or use of Preferred Mortgage Company.
Contact an agent
Home facts
- Listing ID #:1551235
- Added:265 day(s) ago
- Updated:February 16, 2026 at 05:41 PM
Rooms and interior
- Bedrooms:3
- Total bathrooms:3
- Full bathrooms:2
- Half bathrooms:1
Heating and cooling
- Heating:Forced Air
Structure and exterior
- Roof:Architectural, Metal
- Lot area:0.11 Acres
Schools
- High school:Wade Hampton
- Middle school:League
- Elementary school:Lake Forest
Utilities
- Water:Public
- Sewer:Public Sewer
Finances and disclosures
- Price:$299,000
New listings near 26 Deans Pleasant Drive
- New
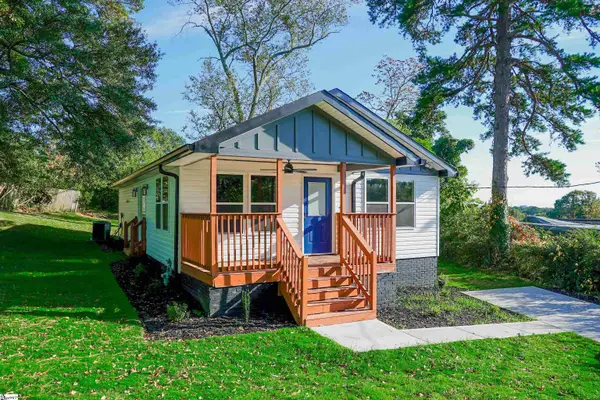 $284,900Active3 beds 3 baths
$284,900Active3 beds 3 baths4 Thrift Street, Greenville, SC 29609
MLS# 1581896Listed by: BLUEFIELD REALTY GROUP - New
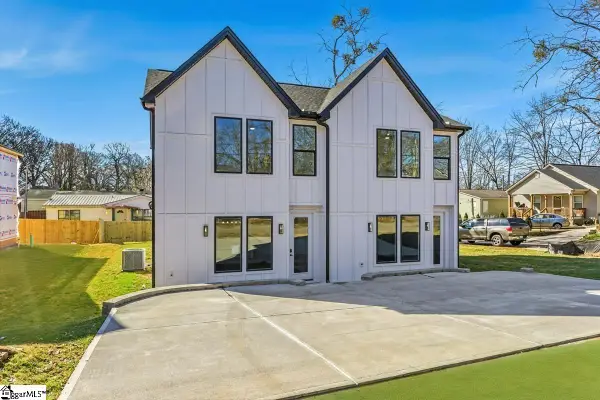 $550,000Active3 beds 3 baths
$550,000Active3 beds 3 baths211 A & B Montana Street, Greenville, SC 29611
MLS# 1581891Listed by: EZ SELLS IT LLC - Open Sun, 12 to 3pmNew
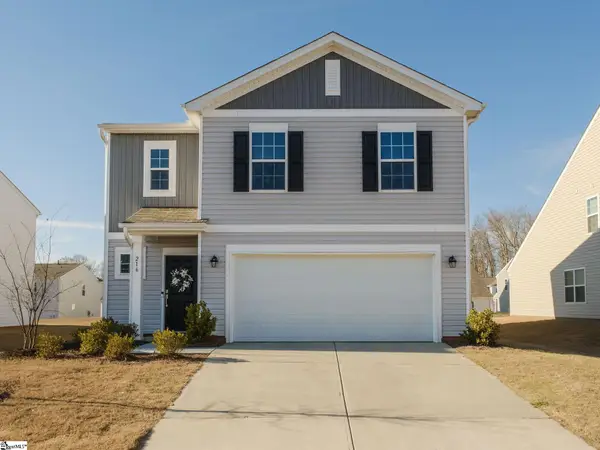 $324,000Active4 beds 3 baths
$324,000Active4 beds 3 baths216 Wintersweet Way, Greenville, SC 29605
MLS# 1581893Listed by: KELLER WILLIAMS DRIVE - New
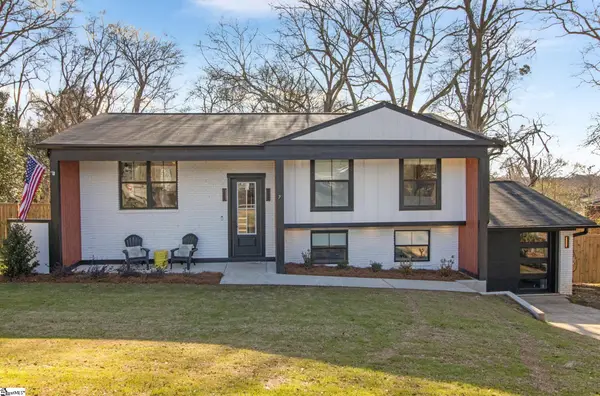 $699,000Active3 beds 3 baths
$699,000Active3 beds 3 baths7 Copeland Court, Greenville, SC 29607
MLS# 1581888Listed by: BLUEFIELD REALTY GROUP - New
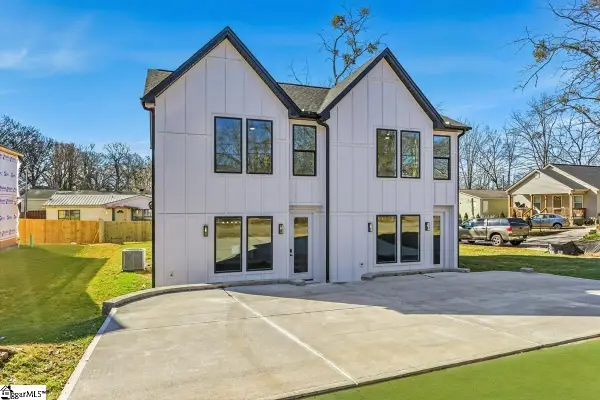 $550,000Active9 beds 9 baths3,182 sq. ft.
$550,000Active9 beds 9 baths3,182 sq. ft.211 Montana Street, Greenville, SC 29611
MLS# 1581889Listed by: EZ SELLS IT LLC - New
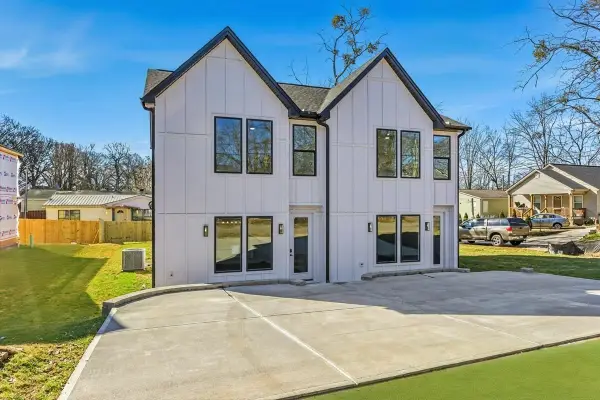 $550,000Active-- beds -- baths3,182 sq. ft.
$550,000Active-- beds -- baths3,182 sq. ft.211 A & B Montana Street, Greenville, SC 29611
MLS# 333601Listed by: EZ SELLS IT LLC - New
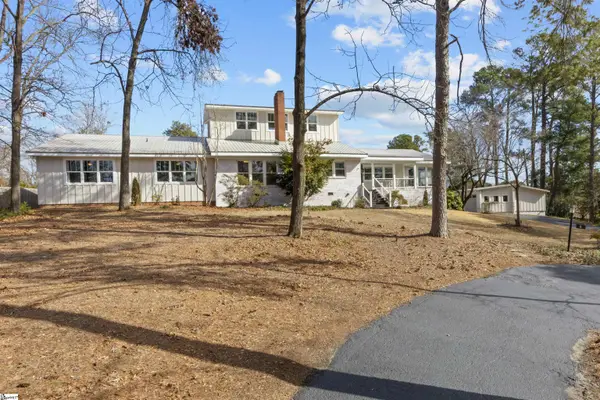 $1,399,607Active5 beds 4 baths
$1,399,607Active5 beds 4 baths4 Windfield Road, Greenville, SC 29607
MLS# 1581885Listed by: HERLONG SOTHEBY'S INTERNATIONAL REALTY - New
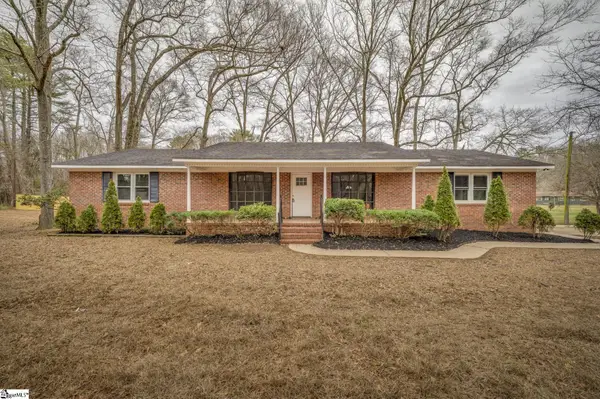 $319,000Active3 beds 2 baths
$319,000Active3 beds 2 baths17 Riverview Circle, Greenville, SC 29611
MLS# 1581870Listed by: CHOSEN REALTY - New
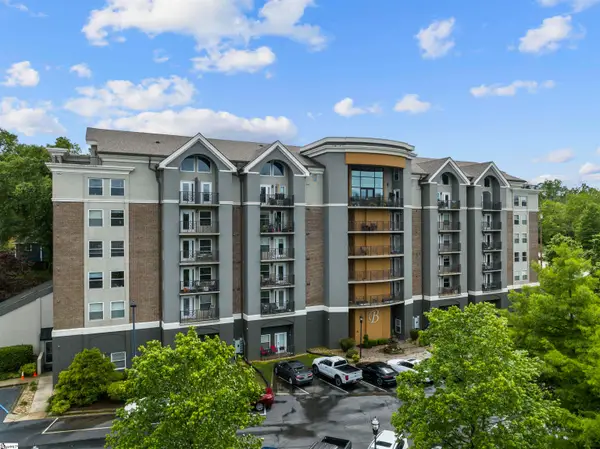 $309,500Active1 beds 1 baths
$309,500Active1 beds 1 baths1001 S Church Street #Unit 504, Greenville, SC 29601
MLS# 1581871Listed by: THE GALLO COMPANY - New
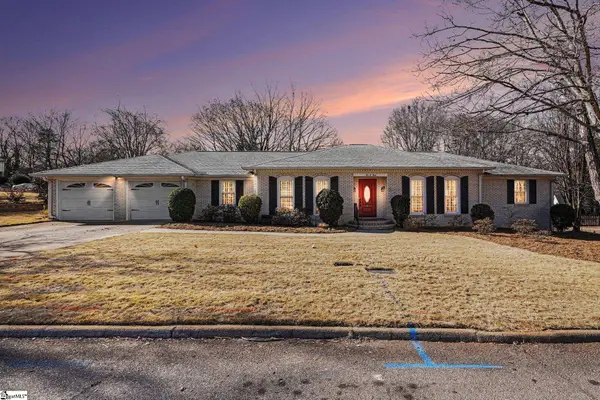 $518,000Active4 beds 3 baths
$518,000Active4 beds 3 baths503 Dove Tree Road, Greenville, SC 29615
MLS# 1581875Listed by: BHHS C.DAN JOYNER-WOODRUFF RD

