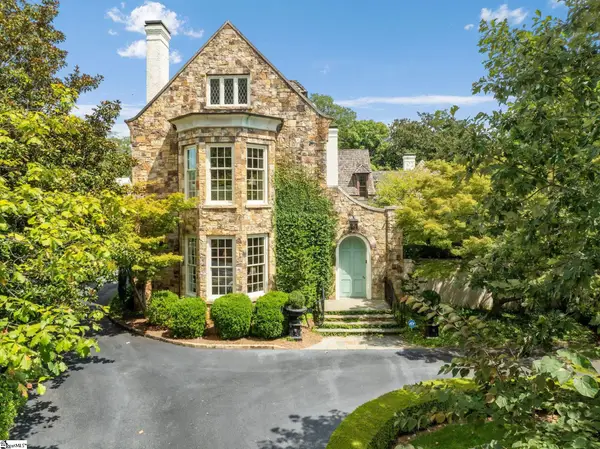300 Pickford Way, Greenville, SC 29605
Local realty services provided by:Better Homes and Gardens Real Estate Medley
300 Pickford Way,Greenville, SC 29605
$395,000
- 4 Beds
- 3 Baths
- - sq. ft.
- Single family
- Pending
Listed by:clint miller
Office:marchant real estate inc.
MLS#:1570130
Source:SC_GGAR
Price summary
- Price:$395,000
- Monthly HOA dues:$41.67
About this home
4-bedroom 3 full bath craftsman-style plan with an impressive open concept design, offer single story living at its best. Spacious rooms with lots of designer features like quartz counters in kitchen and baths, soft close doors and drawers in the kitchen, upgraded tile flooring in all baths and laundry room, tile shower in the owner's bath and extended Revwood laminate Floors throughout the main living areas. Family room has a gas log fireplace that can be activated with just a flip of the switch! Stainless steel appliances including a gas range, refrigerator, microwave and dishwasher. A very impressive kitchen island/bar is the center piece to this eye-popping open concept. The laundry room is extremely roomy. The covered screened in porch leads out to a private, fenced back yard. This home comes complete with lots of energy saving features and Smart Home Technology. Resort-style amenities including 2 swimming pools, Pavilion with outdoor fireplace, playground, and 3 fire pits.
Contact an agent
Home facts
- Listing ID #:1570130
- Added:4 day(s) ago
- Updated:September 27, 2025 at 01:46 AM
Rooms and interior
- Bedrooms:4
- Total bathrooms:3
- Full bathrooms:3
Heating and cooling
- Cooling:Electric
- Heating:Forced Air, Natural Gas
Structure and exterior
- Roof:Composition
- Lot area:0.27 Acres
Schools
- High school:Southside
- Middle school:Woodmont
- Elementary school:Robert Cashion
Utilities
- Water:Public
- Sewer:Public Sewer
Finances and disclosures
- Price:$395,000
- Tax amount:$2,176
New listings near 300 Pickford Way
 $4,250,000Pending3 beds 5 baths
$4,250,000Pending3 beds 5 baths415 Belmont Avenue, Greenville, SC 29601
MLS# 1570639Listed by: COLDWELL BANKER CAINE/WILLIAMS- New
 $264,500Active3 beds 2 baths
$264,500Active3 beds 2 baths100 Mona Way, Greenville, SC 29611
MLS# 1570625Listed by: ALPINE REAL ESTATE - New
 $199,900Active4 beds 2 baths
$199,900Active4 beds 2 baths5 Riverbreeze Road, Greenville, SC 29611
MLS# 1570629Listed by: EXPERT REAL ESTATE TEAM - New
 $459,500Active2 beds 3 baths
$459,500Active2 beds 3 baths700 Bennett Street #UNIT B, Greenville, SC 29609
MLS# 1570611Listed by: KELLER WILLIAMS DRIVE - New
 $275,617Active3 beds 3 baths
$275,617Active3 beds 3 baths11 Torrington Drive, Greenville, SC 29617
MLS# 1570618Listed by: HERLONG SOTHEBY'S INTERNATIONAL REALTY - Open Sun, 1 to 3pmNew
 $875,000Active5 beds 4 baths
$875,000Active5 beds 4 baths303 Verlin Drive, Greenville, SC 29607
MLS# 1570593Listed by: ALLEN TATE CO. - GREENVILLE - New
 $207,000Active3 beds 1 baths1,239 sq. ft.
$207,000Active3 beds 1 baths1,239 sq. ft.815 Edwards Road, Greenville, SC 29615
MLS# 328092Listed by: COLDWELL BANKER CAINE - Open Sun, 2 to 4pmNew
 $425,000Active3 beds 2 baths
$425,000Active3 beds 2 baths104 N Calhoun Street, Greenville, SC 29601
MLS# 1570586Listed by: COLDWELL BANKER CAINE/WILLIAMS - New
 $241,000Active2 beds 1 baths
$241,000Active2 beds 1 baths129 Monaview Circle, Greenville, SC 29617
MLS# 1570570Listed by: ALLEN TATE CO. - GREENVILLE - New
 $550,000Active2 beds 2 baths
$550,000Active2 beds 2 baths100 E Washington Street #Unit 52, Greenville, SC 29601
MLS# 1570552Listed by: BHHS C DAN JOYNER - MIDTOWN
