3201 Old Buncombe Road, Greenville, SC 29609
Local realty services provided by:Better Homes and Gardens Real Estate Young & Company
3201 Old Buncombe Road,Greenville, SC 29609
$489,000
- 5 Beds
- 3 Baths
- 3,062 sq. ft.
- Multi-family
- Active
Listed by:brian h marchant
Office:marchant real estate inc.
MLS#:1570936
Source:SC_GGAR
Price summary
- Price:$489,000
- Price per sq. ft.:$159.7
About this home
Rare investment opportunity near downtown and the Swamp Rabbit Trail! This multi-unit property features 3 rentable spaces—rent all three or live in one and offset your mortgage. The $2 Billion On the Trail GVL development is a couple of blocks down at 3335 Old Buncombe Road. Unit A (Main House Lower Level): 3 beds, 1 bath, updated a couple of years ago with quartz countertops, stainless appliances, built-in microwave, laminate flooring in kitchen, sunroom, bath, and laundry, refinished hardwood floors, and fresh interior paint. It has central HVAC, formal dining/living rooms, and rocking chair front porch. Sewer line replaced in 2021. A list of repairs for Unit A is in Associated Documents. Unit B (Attic Apartment): 1 bed, 1 bath, living/dining combo, updated a couple of years ago the kitchen with new cabinets and quartz countertops. This apartment has an office nook, two attic storage spaces, a clawfoot tub, stackable washer/dryer, and a mix of gas and electric heat with window units for A/C. Unit C (Garage Apartment at 2 Donnybrook): 1 bed, 1 bath, central air, gas heater, and a side deck perfect for entertaining. A list of repairs for Unit C is in Associated Documents. Each unit has separate electric and gas meters; one shared water meter. Ample Parking. Strong rental demand in this location makes it a smart buy for investors or owner-occupants. If square footage is important, buyers must verify.
Contact an agent
Home facts
- Year built:1955
- Listing ID #:1570936
- Added:1 day(s) ago
- Updated:October 01, 2025 at 07:36 PM
Rooms and interior
- Bedrooms:5
- Total bathrooms:3
- Full bathrooms:3
- Living area:3,062 sq. ft.
Heating and cooling
- Cooling:Central Forced, Electric
- Heating:Baseboard, Electric, Forced Air, Natural Gas, Zoned
Structure and exterior
- Roof:Composition
- Year built:1955
- Building area:3,062 sq. ft.
- Lot area:0.25 Acres
Schools
- High school:Berea
- Middle school:Lakeview
- Elementary school:Cherrydale
Utilities
- Water:Public
- Sewer:Public Sewer
Finances and disclosures
- Price:$489,000
- Price per sq. ft.:$159.7
- Tax amount:$4,327
New listings near 3201 Old Buncombe Road
 $1,150,000Pending5 beds 4 baths
$1,150,000Pending5 beds 4 baths417 Stewart Street, Greenville, SC 29605
MLS# 1570934Listed by: COLDWELL BANKER CAINE/WILLIAMS- New
 $950,350Active3 beds 4 baths
$950,350Active3 beds 4 baths111 S Leach Street, Greenville, SC 29601
MLS# 1570931Listed by: WILSON ASSOCIATES - New
 $1,100,000Active26.49 Acres
$1,100,000Active26.49 AcresOld Dunham Bridge Road, Greenville, SC 29611
MLS# 1570935Listed by: CBRE INC - New
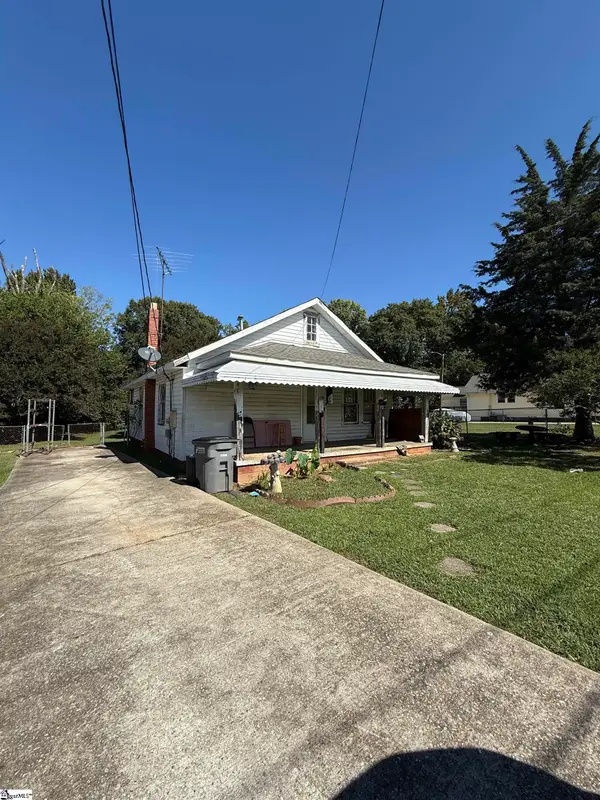 $115,000Active3 beds 1 baths
$115,000Active3 beds 1 baths13 Harris Avenue, Greenville, SC 29611
MLS# 1570938Listed by: RE/MAX REACH 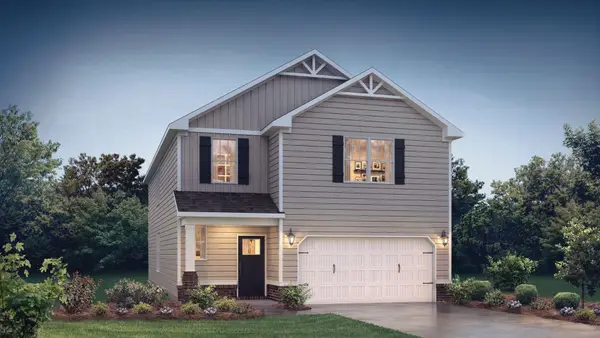 $397,010Active4 beds 4 baths2,445 sq. ft.
$397,010Active4 beds 4 baths2,445 sq. ft.239 Paperbark Drive, Greenville, SC 29607
MLS# 326845Listed by: D.R. HORTON- New
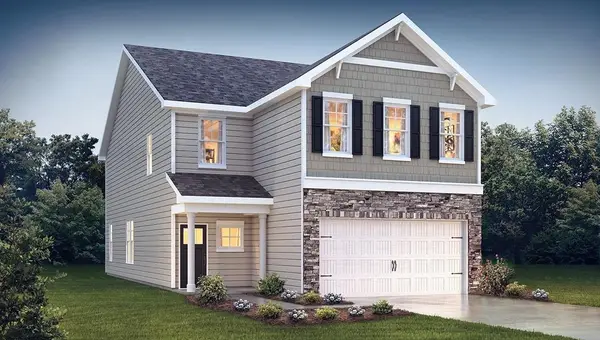 $397,120Active4 beds 4 baths2,584 sq. ft.
$397,120Active4 beds 4 baths2,584 sq. ft.241 Paperbark Drive, Greenville, SC 29607
MLS# 327089Listed by: D.R. HORTON - New
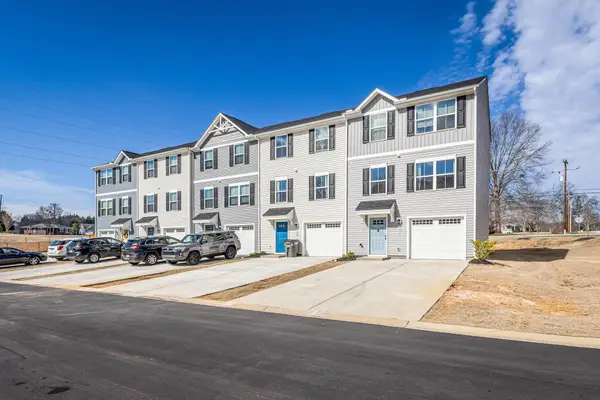 $265,000Active4 beds 3 baths1,644 sq. ft.
$265,000Active4 beds 3 baths1,644 sq. ft.102 Verdant Leaf Way, Greenville, SC 29617
MLS# 327245Listed by: RE/MAX MOVES - GREER - New
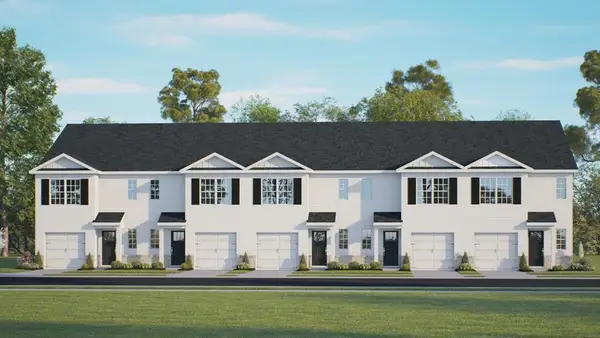 $261,490Active3 beds 3 baths1,418 sq. ft.
$261,490Active3 beds 3 baths1,418 sq. ft.430 Silicon Drive, Greenville, SC 29605
MLS# 327304Listed by: D.R. HORTON - New
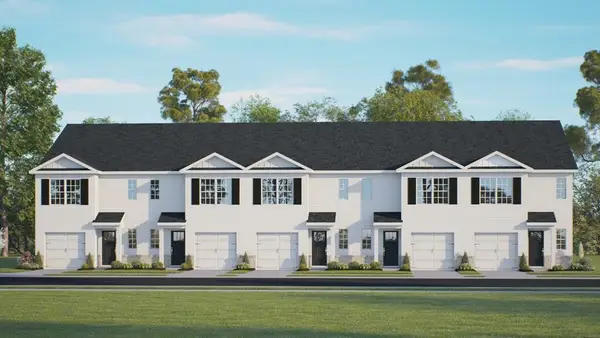 $253,990Active3 beds 3 baths1,418 sq. ft.
$253,990Active3 beds 3 baths1,418 sq. ft.428 Silicon Drive, Greenville, SC 29605
MLS# 327305Listed by: D.R. HORTON
