349 Nettle Lane, Greenville, SC 29607
Local realty services provided by:Better Homes and Gardens Real Estate Young & Company
349 Nettle Lane,Greenville, SC 29607
$338,000
- 3 Beds
- 3 Baths
- - sq. ft.
- Townhouse
- Pending
Listed by: cindy collins
Office: ponce realty group
MLS#:1570399
Source:SC_GGAR
Price summary
- Price:$338,000
- Monthly HOA dues:$196
About this home
Greenville living at its best! Built in 2024, this move-in ready townhouse offers 1,755 heated square feet with a thoughtfully designed open floor plan. Upgraded luxury vinyl plank flooring in a one-of-a-kind color flows through the main living areas, while the bedrooms and flex room feature plush carpet. The kitchen showcases quartz countertops, an apron-front stainless farmhouse sink, off-white cabinetry with brass hardware, upgraded LG print-proof stainless appliances, and two Primrose pendants over the breakfast bar. Custom GRACO Light Weaves Roller & Solar Shades with Ultralite Cordless Lift are installed throughout. The living room boasts a vaulted ceiling with ceiling fan, a cozy gas-log fireplace, and a French door leading to a covered private patio with a storage closet overlooking the woods. The primary suite on the main level features a vaulted ceiling with fan, walk-in closet, and a spa-like bath with a counter-height double vanity topped with quartz and a frameless tiled shower. Also on the main level, you’ll find a convenient half bath for guests and a laundry room complete with a top-of-the-line GE Profile UltraFast Combo ventless heat pump washer/dryer. Upstairs includes two spacious bedrooms—each with a walk-in closet—a flex room, and a full bath with a counter-height double vanity and quartz countertops. Neutral Agreeable Gray paint provides a timeless backdrop throughout. Indigo Pointe provides a resort-style pool and cabana, community ponds for fishing, scenic walking trails, and HOA-maintained lawn care for a low-maintenance lifestyle. And the location is second to none—within just 2 ± miles you’ll find the Swamp Rabbit Trail, Whole Foods Market, the Shops at Greenridge, a wide variety of restaurants, and easy access to Interstate 85, putting all of Greenville at your fingertips. Don’t forget to ask for the complete list of upgrades that make this home truly one of a kind.
Contact an agent
Home facts
- Year built:2024
- Listing ID #:1570399
- Added:105 day(s) ago
- Updated:January 08, 2026 at 08:34 AM
Rooms and interior
- Bedrooms:3
- Total bathrooms:3
- Full bathrooms:2
- Half bathrooms:1
Heating and cooling
- Cooling:Electric
- Heating:Electric, Forced Air, Natural Gas
Structure and exterior
- Roof:Architectural, Metal
- Year built:2024
- Lot area:0.07 Acres
Schools
- High school:J. L. Mann
- Middle school:Dr. Phinnize J. Fisher
- Elementary school:Mauldin
Utilities
- Water:Public
- Sewer:Public Sewer
Finances and disclosures
- Price:$338,000
- Tax amount:$2,524
New listings near 349 Nettle Lane
- New
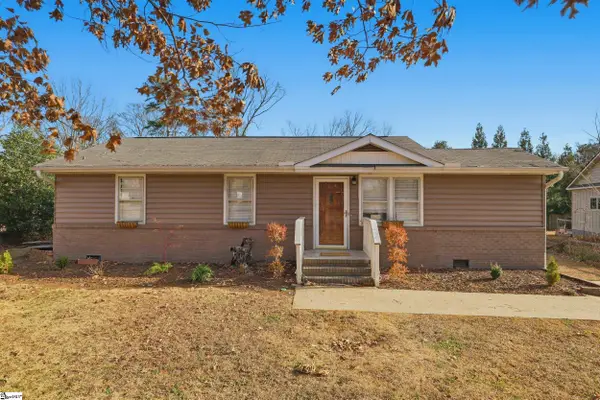 $365,000Active3 beds 2 baths
$365,000Active3 beds 2 baths103 Fairlane Circle, Greenville, SC 29607
MLS# 1578607Listed by: BLACKSTREAM INTERNATIONAL RE - New
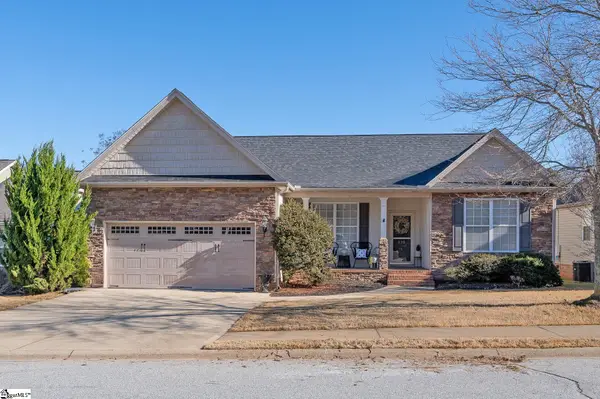 $439,900Active4 beds 2 baths
$439,900Active4 beds 2 baths510 Summitbluff Drive, Greenville, SC 29617
MLS# 1578593Listed by: REAL HOME INTERNATIONAL - New
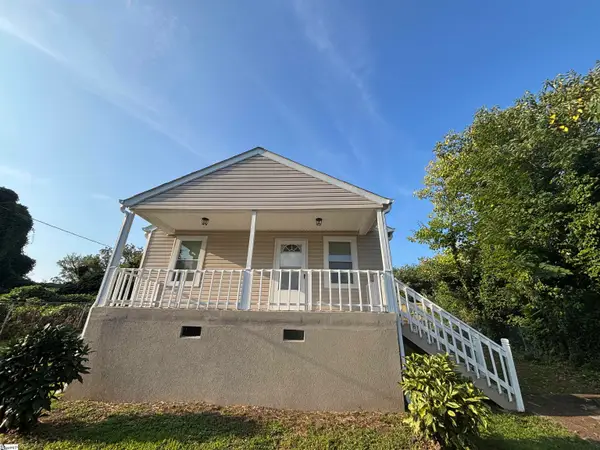 $325,000Active3 beds 2 baths
$325,000Active3 beds 2 baths8 Cotton Street, Greenville, SC 29609
MLS# 1578580Listed by: BLUEFIELD REALTY GROUP - Open Sun, 2 to 4pmNew
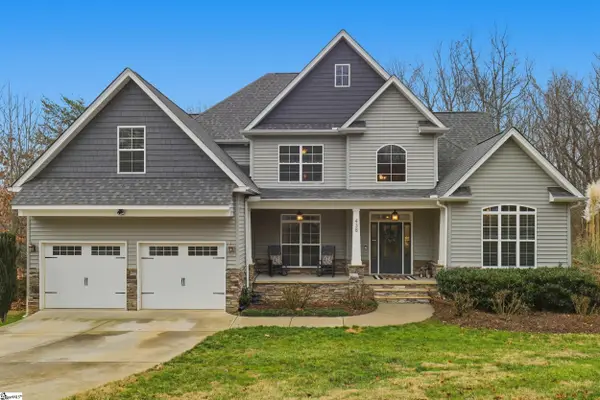 $825,000Active4 beds 3 baths
$825,000Active4 beds 3 baths438 S Buckhorn Road, Greenville, SC 29609
MLS# 1578582Listed by: WONDRACEK REALTY GROUP, LLC - New
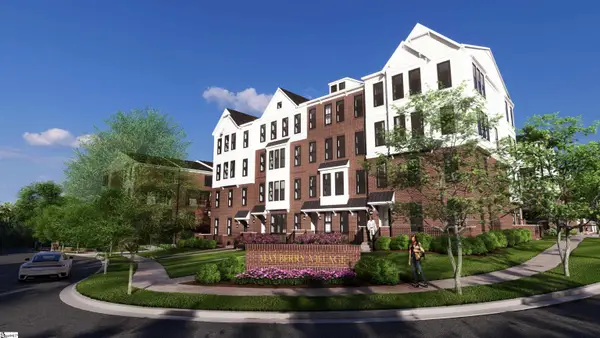 $652,460Active2 beds 3 baths
$652,460Active2 beds 3 baths100A Gibbs Street, Greenville, SC 29601
MLS# 1578560Listed by: SM SOUTH CAROLINA BROKERAGE, L - New
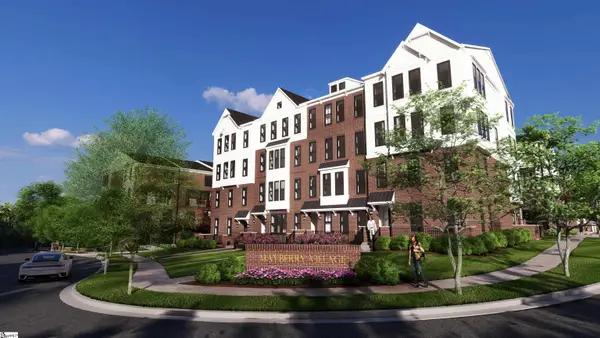 $651,290Active2 beds 3 baths
$651,290Active2 beds 3 baths36A Gibbs Street, Greenville, SC 29601
MLS# 1578562Listed by: SM SOUTH CAROLINA BROKERAGE, L - New
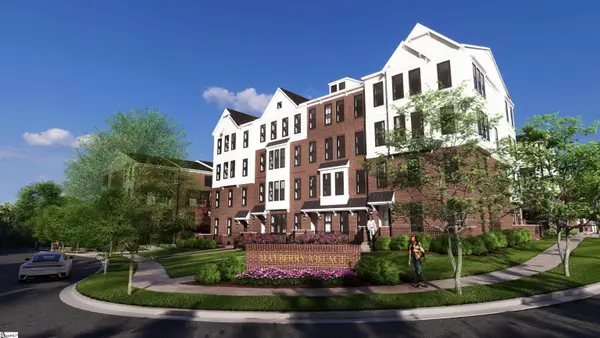 $736,070Active3 beds 3 baths
$736,070Active3 beds 3 baths36B Gibbs Street, Greenville, SC 29601
MLS# 1578568Listed by: SM SOUTH CAROLINA BROKERAGE, L - New
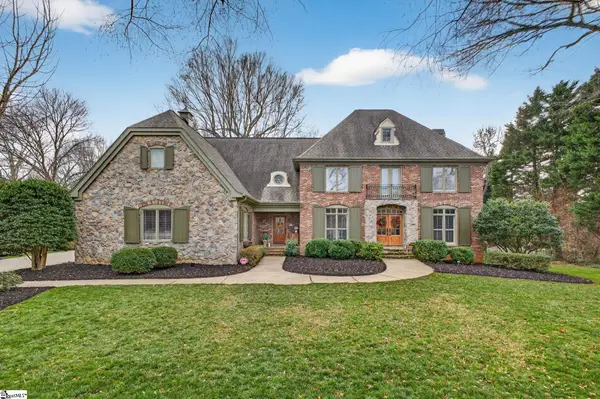 $1,275,000Active5 beds 5 baths
$1,275,000Active5 beds 5 baths108 Hunters Run, Greenville, SC 29615
MLS# 1578557Listed by: BHHS C DAN JOYNER - MIDTOWN - New
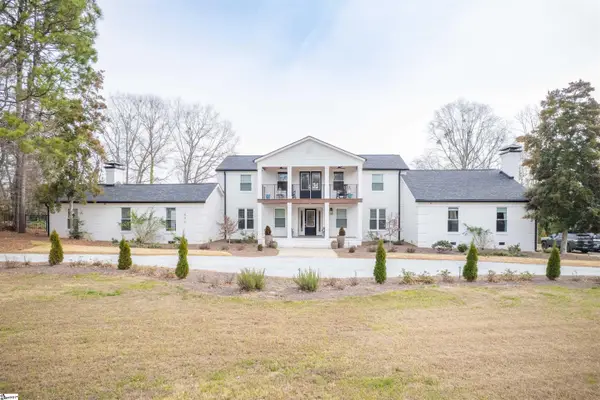 $1,967,000Active4 beds 4 baths
$1,967,000Active4 beds 4 baths405 Foot Hills Road, Greenville, SC 29617
MLS# 1578553Listed by: INK PROPERTIES - New
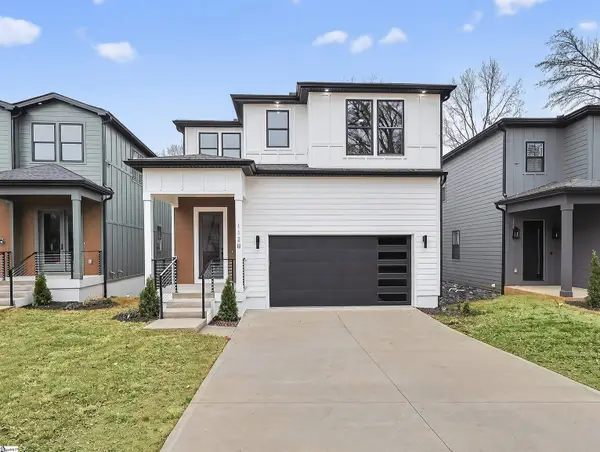 $875,000Active3 beds 3 baths
$875,000Active3 beds 3 baths112B Chestnut Street, Greenville, SC 29605
MLS# 1578551Listed by: BHHS C DAN JOYNER - AUGUSTA RD
