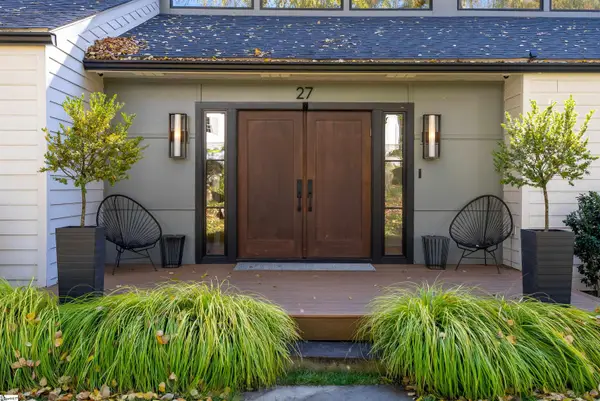400 E Washington Street #Unit 27, Greenville, SC 29601
Local realty services provided by:Better Homes and Gardens Real Estate Medley
400 E Washington Street #Unit 27,Greenville, SC 29601
$499,000
- 1 Beds
- 2 Baths
- 1,208 sq. ft.
- Condominium
- Active
Listed by: ellison chapman
Office: carolina foothills real estate
MLS#:20292702
Source:SC_AAR
Price summary
- Price:$499,000
- Price per sq. ft.:$413.08
About this home
Live in the heart of Downtown Greenville at 400 E Washington St #27, a rare and character-rich 1 bedroom, 1.5 bath condo inside the iconic The Davenport. Originally built in 1910 and thoughtfully finished in 2008, this residence delivers true historic charm paired with modern updates, all just steps from Downtown Greenville’s vibrant Main Street.
Inside, soaring ceilings, exposed brick walls, arched brick columns, and oversized windows create a dramatic yet inviting living space filled with natural light. The open living, dining, and kitchen layout is ideal for both everyday living and entertaining. The eat-in kitchen features quartz countertops and stainless steel appliances, blending style and function seamlessly.
A flexible enclosed room off the main living area offers endless options, whether you need a home office, guest space, or creative studio. The spacious primary suite includes a walk-in closet and an in-unit washer and dryer, providing everyday convenience rarely found in downtown condos. The spa-inspired wet room elevates the experience with a garden tub, walk-in shower, and double vanity.
Additional highlights include a private owner lot with one unassigned parking space and low-maintenance, lock-and-leave living. Step outside your door and enjoy instant access to Main Street dining, shopping, entertainment, parks, and the nearby Swamp Rabbit Trail.
If you’ve been searching for a downtown home that offers authentic character, modern finishes, and unbeatable walkability, this Davenport condo is a must-see. Schedule your showing today and experience historic downtown Greenville living at its best.
Contact an agent
Home facts
- Year built:1910
- Listing ID #:20292702
- Added:148 day(s) ago
- Updated:February 11, 2026 at 03:25 PM
Rooms and interior
- Bedrooms:1
- Total bathrooms:2
- Full bathrooms:1
- Half bathrooms:1
- Living area:1,208 sq. ft.
Heating and cooling
- Cooling:Central Air, Electric
- Heating:Central, Electric
Structure and exterior
- Year built:1910
- Building area:1,208 sq. ft.
Schools
- High school:Greenville High
- Middle school:Hughes
- Elementary school:Sara Collins Elementary
Utilities
- Sewer:Public Sewer
Finances and disclosures
- Price:$499,000
- Price per sq. ft.:$413.08
New listings near 400 E Washington Street #Unit 27
 $2,499,605Pending4 beds 4 baths
$2,499,605Pending4 beds 4 baths27 Forest Lane, Greenville, SC 29605
MLS# 1581492Listed by: HERLONG SOTHEBY'S INTERNATIONAL REALTY- New
 $512,900Active5 beds 3 baths
$512,900Active5 beds 3 baths129 Scarlet Leaf Lane, Greenville, SC 29607
MLS# 1581475Listed by: D.R. HORTON - New
 $454,900Active4 beds 3 baths
$454,900Active4 beds 3 baths122 Scarlet Leaf Lane, Greenville, SC 29607
MLS# 1581479Listed by: D.R. HORTON - New
 $517,740Active4 beds 3 baths
$517,740Active4 beds 3 baths120 Scarlet Leaf Lane, Greenville, SC 29607
MLS# 1581485Listed by: D.R. HORTON - New
 $176,000Active2 beds 2 baths
$176,000Active2 beds 2 baths2530 E North Street #2530 E. North St., Unit 9J, Greenville, SC 29615
MLS# 1581470Listed by: SOUTHERN HOME REAL ESTATE - New
 $169,500Active2 beds 2 baths
$169,500Active2 beds 2 baths2530 E North Street, Greenville, SC 29615
MLS# 1581471Listed by: BLACKSTREAM INTERNATIONAL RE - New
 $486,900Active4 beds 3 baths
$486,900Active4 beds 3 baths127 Scarlet Leaf Lane, Greenville, SC 29607
MLS# 1581472Listed by: D.R. HORTON - New
 $389,900Active4 beds 3 baths
$389,900Active4 beds 3 baths302 Scarlet Leaf Lane, Greenville, SC 29607
MLS# 1581448Listed by: D.R. HORTON - New
 $404,900Active5 beds 3 baths
$404,900Active5 beds 3 baths304 Scarlet Leaf Lane, Greenville, SC 29607
MLS# 1581453Listed by: D.R. HORTON - Open Sat, 11am to 1pmNew
 $210,000Active2 beds 2 baths
$210,000Active2 beds 2 baths123 Trailside Lane, Greenville, SC 29607
MLS# 1581454Listed by: KELLER WILLIAMS DRIVE

