402 Reedy Springs Lane, Greenville, SC 29605-3919
Local realty services provided by:Better Homes and Gardens Real Estate Palmetto
402 Reedy Springs Lane,Greenville, SC 29605-3919
$389,000
- 3 Beds
- 2 Baths
- - sq. ft.
- Single family
- Active
Listed by: mary beth w shealy
Office: western upstate keller william
MLS#:1569828
Source:SC_GGAR
Price summary
- Price:$389,000
- Monthly HOA dues:$41.67
About this home
Welcome Home to this barely lived-in 3-year-old ranch home. Luxury vinyl tile flooring throughout except carpeted bedrooms. Spacious open split bedroom floor plan with a beautiful chef's kitchen. White cabinets, subway tile backsplash, quartz countertops, and a huge island with 12" overhang perfect for additional seating. Stainless steel appliances- all remain, including the refrigerator. Stainless under-mount single bowl sink, and pull-out trash cabinet. The Living Room has a cozy, gas log fireplace with a mantle and slate surround. The Formal Dining Room has crown molding & chair railing. There is also a breakfast area that overlooks the backyard. The bathrooms have cultured marble countertops, frameless mirrors, and chrome fixtures. The Primary Bedroom has a tray ceiling with crown molding, the bath has large separate vanities with lots of drawers and storage, soaking tub, separate shower, linen closet, private water closet and a large walk-in closet. Across the home are the two secondary BR's and hall bath. The garage entry hall has a walk-in laundry room and walk-in pantry. Enjoy morning coffee on your covered front porch or the 10'x15' covered rear porch. The backyard has privacy fencing on each side and wrought iron fencing across the back. The Sellers installed ceiling fans in the LR and all BR's. There are wooden shelves in the garage, a keypad on garage exterior, and plenty of space for your car(s). This home is priced to sell. Hurry before it is gone!
Contact an agent
Home facts
- Year built:2021
- Listing ID #:1569828
- Added:92 day(s) ago
- Updated:December 20, 2025 at 01:06 PM
Rooms and interior
- Bedrooms:3
- Total bathrooms:2
- Full bathrooms:2
Heating and cooling
- Heating:Forced Air, Natural Gas
Structure and exterior
- Roof:Architectural
- Year built:2021
- Lot area:0.16 Acres
Schools
- High school:Southside
- Middle school:Hughes
- Elementary school:Robert Cashion
Utilities
- Water:Public
- Sewer:Public Sewer
Finances and disclosures
- Price:$389,000
- Tax amount:$2,108
New listings near 402 Reedy Springs Lane
- New
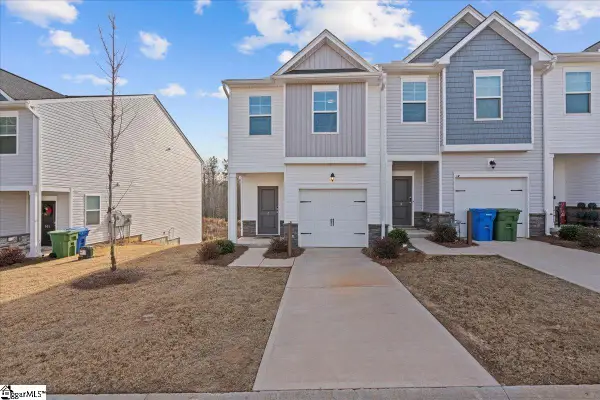 $309,000Active4 beds 4 baths
$309,000Active4 beds 4 baths1 Apollo View Lane, Greenville, SC 29607
MLS# 1577440Listed by: THE PROPERTY BAR, LLC - New
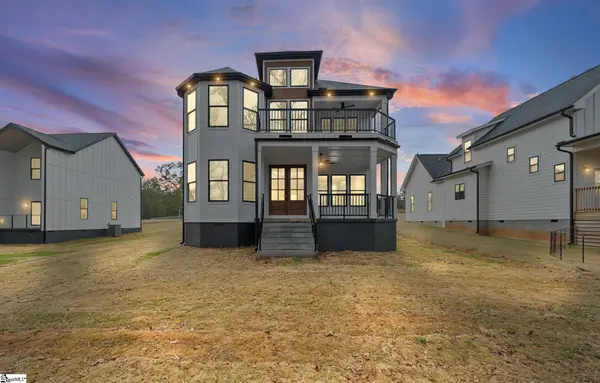 $629,900Active3 beds 3 baths
$629,900Active3 beds 3 baths323 Hunts Bridge Road, Greenville, SC 29617
MLS# 1577479Listed by: REAL HOME INTERNATIONAL - New
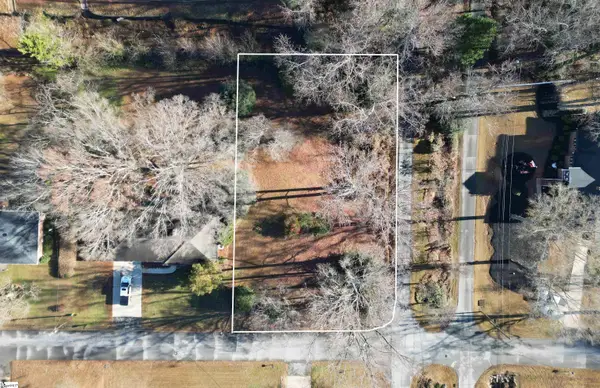 $85,000Active0.51 Acres
$85,000Active0.51 Acres115 Willenhall Lane, Greenville, SC 29611
MLS# 1577486Listed by: RE/MAX EXECUTIVE - Open Sun, 2 to 4pmNew
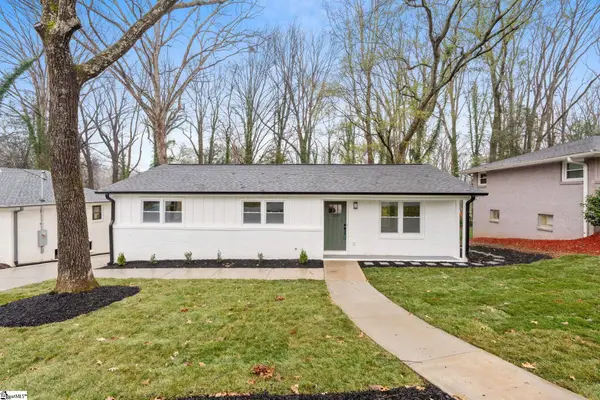 $400,000Active3 beds 2 baths
$400,000Active3 beds 2 baths318 Elder Street Extension, Greenville, SC 29607
MLS# 1577470Listed by: REAL GVL/REAL BROKER, LLC - New
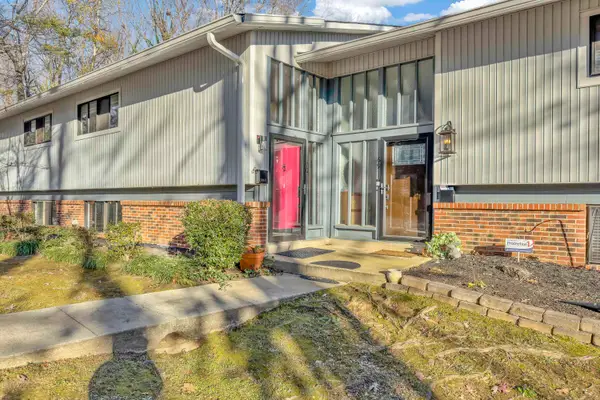 $207,900Active3 beds 3 baths1,610 sq. ft.
$207,900Active3 beds 3 baths1,610 sq. ft.70 Briarview Circle, Greenville, SC 29615
MLS# 331859Listed by: COLDWELL BANKER CAINE REAL EST - Open Sun, 2 to 4pmNew
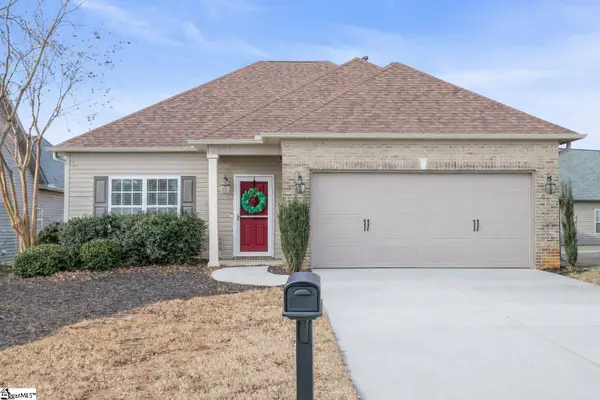 $380,000Active3 beds 2 baths
$380,000Active3 beds 2 baths404 Vintage Hill Drive, Greenville, SC 29609
MLS# 1577446Listed by: ENCORE REALTY - New
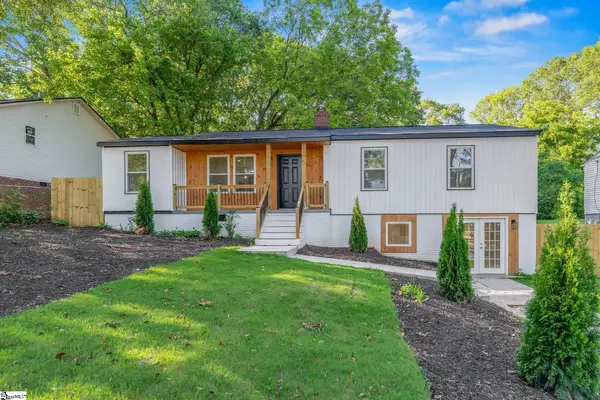 $459,000Active4 beds 3 baths
$459,000Active4 beds 3 baths10 Valley View Lane, Greenville, SC 29605
MLS# 1577454Listed by: CAROLINA MOVES, LLC  $441,260Active4 beds 3 baths
$441,260Active4 beds 3 baths231 Rolling Waters Drive #Lot 72, Greenville, SC 29605
MLS# 1571624Listed by: ADAMS HOMES REALTY, INC- New
 $350,000Active3 beds 3 baths
$350,000Active3 beds 3 baths125 Sandy Lane, Greenville, SC 29605-5955
MLS# 1577417Listed by: BHHS C DAN JOYNER - MIDTOWN - New
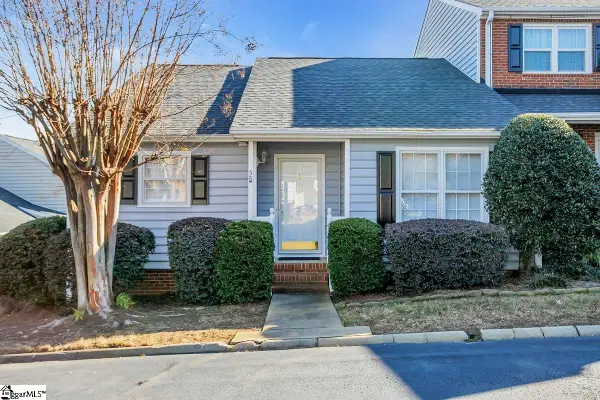 $248,000Active2 beds 2 baths
$248,000Active2 beds 2 baths40 Wood Pointe Drive #Unit 5, Greenville, SC 29615
MLS# 1577424Listed by: BHHS C DAN JOYNER - MIDTOWN
