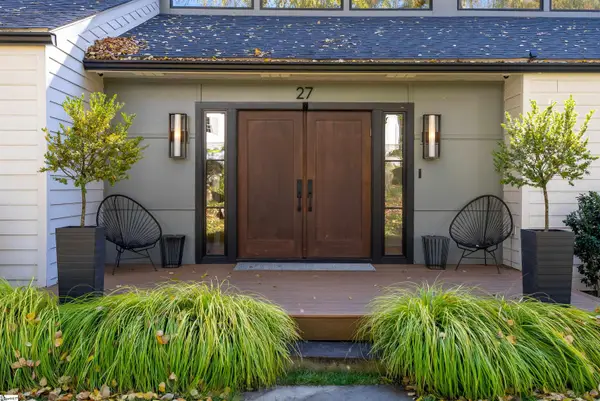409 Crandall Drive, Greenville, SC 29607
Local realty services provided by:Better Homes and Gardens Real Estate Medley
409 Crandall Drive,Greenville, SC 29607
$520,000
- 4 Beds
- 3 Baths
- 2,556 sq. ft.
- Single family
- Active
Listed by: sorrel hoover(864) 449-4372
Office: keller williams clemson
MLS#:20294464
Source:SC_AAR
Price summary
- Price:$520,000
- Price per sq. ft.:$203.44
About this home
Welcome home to this stunning 4-bedroom, 3-bath all-brick ranch nestled on a quiet cul-de-sac just minutes from I-85, iCAR, and St. Francis Millennium campus. This one-level, fully updated home combines timeless craftsmanship with modern style and convenience.
Inside, you’ll love the open floor plan that flows effortlessly from the spacious living area into a gorgeous, updated kitchen featuring granite countertops, stainless steel appliances, a large breakfast nook, and a dedicated coffee bar — perfect for your morning routine. A spacious office offers the ideal spot for working from home or creative projects that overlooks the front yard. The formal dining room is perfect for entertaining. The primary suite has dual sink, oversized shower, and a relaxing soaking tub for those days when you need to unwind. The split floor plan has the primary on one side and the other three bedroom on the other side of the home. Bedroom #2 has it's own ensuite bathroom with walk in shower as well. This home has incredible natural lighting with lots of windows.
The screened-in porch overlooking the private backyard is perfect for shady afternoons or you can entertain friends on the brand-new deck. The home sits in a well-established, friendly neighborhood with mature landscaping and easy access to shopping, dining, and medical facilities. The roof was replaced in 2019 and the deck was installed in Oct 2025.
This move-in ready gem blends comfort, location, and style — all on one level!
Contact an agent
Home facts
- Year built:1993
- Listing ID #:20294464
- Added:97 day(s) ago
- Updated:February 11, 2026 at 03:25 PM
Rooms and interior
- Bedrooms:4
- Total bathrooms:3
- Full bathrooms:3
- Living area:2,556 sq. ft.
Heating and cooling
- Cooling:Heat Pump
- Heating:Electric, Heat Pump, Natural Gas
Structure and exterior
- Roof:Architectural, Shingle
- Year built:1993
- Building area:2,556 sq. ft.
- Lot area:0.45 Acres
Schools
- High school:Mauldin High
- Middle school:Dr Phinnize J. Fisher Middle
- Elementary school:Mauldin Elementary
Utilities
- Water:Public
- Sewer:Public Sewer
Finances and disclosures
- Price:$520,000
- Price per sq. ft.:$203.44
New listings near 409 Crandall Drive
 $2,499,605Pending4 beds 4 baths
$2,499,605Pending4 beds 4 baths27 Forest Lane, Greenville, SC 29605
MLS# 1581492Listed by: HERLONG SOTHEBY'S INTERNATIONAL REALTY- New
 $512,900Active5 beds 3 baths
$512,900Active5 beds 3 baths129 Scarlet Leaf Lane, Greenville, SC 29607
MLS# 1581475Listed by: D.R. HORTON - New
 $454,900Active4 beds 3 baths
$454,900Active4 beds 3 baths122 Scarlet Leaf Lane, Greenville, SC 29607
MLS# 1581479Listed by: D.R. HORTON - New
 $517,740Active4 beds 3 baths
$517,740Active4 beds 3 baths120 Scarlet Leaf Lane, Greenville, SC 29607
MLS# 1581485Listed by: D.R. HORTON - New
 $176,000Active2 beds 2 baths
$176,000Active2 beds 2 baths2530 E North Street #2530 E. North St., Unit 9J, Greenville, SC 29615
MLS# 1581470Listed by: SOUTHERN HOME REAL ESTATE - New
 $169,500Active2 beds 2 baths
$169,500Active2 beds 2 baths2530 E North Street, Greenville, SC 29615
MLS# 1581471Listed by: BLACKSTREAM INTERNATIONAL RE - New
 $486,900Active4 beds 3 baths
$486,900Active4 beds 3 baths127 Scarlet Leaf Lane, Greenville, SC 29607
MLS# 1581472Listed by: D.R. HORTON - New
 $389,900Active4 beds 3 baths
$389,900Active4 beds 3 baths302 Scarlet Leaf Lane, Greenville, SC 29607
MLS# 1581448Listed by: D.R. HORTON - New
 $404,900Active5 beds 3 baths
$404,900Active5 beds 3 baths304 Scarlet Leaf Lane, Greenville, SC 29607
MLS# 1581453Listed by: D.R. HORTON - Open Sat, 11am to 1pmNew
 $210,000Active2 beds 2 baths
$210,000Active2 beds 2 baths123 Trailside Lane, Greenville, SC 29607
MLS# 1581454Listed by: KELLER WILLIAMS DRIVE

