41 Lake Ridge Drive, Greenville, SC 29611
Local realty services provided by:Better Homes and Gardens Real Estate Young & Company
Listed by: mary sloka
Office: allen tate co. - greenville
MLS#:1571862
Source:SC_GGAR
Price summary
- Price:$1,450,000
About this home
Serenity Place: A Lakeside Escape Surrounded by Nature’s Beauty Discover the perfect blend of privacy and natural splendor at this extraordinary lakeside estate. Set on over 10 acres of lush, wooded grounds with more than 400 feet of pristine shoreline, this retreat offers the ultimate sanctuary just minutes from downtown Greenville. Fall colors explode across the landscape, and the gentle sounds of water and wildlife create a serene, peaceful backdrop every day. The main residence features 4 spacious bedrooms and 4 full bathrooms, with breathtaking lake and forest views from nearly every room. The living room, centered around a grand fireplace, invites cozy evenings, while the dining room frames meals against stunning natural vistas. Step outside to expansive decks or your private dock—perfect for kayaking, fishing, or simply soaking in the tranquility of the lake. A charming artist’s cottage tucked among the trees provides a quiet haven for creative pursuits, meditation, or guests. As the sun sets, gather around the fire pit patio and let the sounds of water and rustling leaves set the tone for unforgettable nights under the stars. Meander along winding paths and immerse yourself in the vibrant sights and sounds of nature. From morning coffee on the deck to golden-hour strolls along the shoreline, every moment at this property invites you to slow down, savor the serenity, and enjoy a lifestyle where every day feels like a retreat.
Contact an agent
Home facts
- Listing ID #:1571862
- Added:252 day(s) ago
- Updated:December 24, 2025 at 02:42 PM
Rooms and interior
- Bedrooms:4
- Total bathrooms:4
- Full bathrooms:4
Heating and cooling
- Heating:Electric, Forced Air, Multi-Units
Structure and exterior
- Roof:Architectural
- Lot area:10.5 Acres
Schools
- High school:Berea
- Middle school:Berea
- Elementary school:Armstrong
Utilities
- Water:Public
- Sewer:Public Sewer
Finances and disclosures
- Price:$1,450,000
- Tax amount:$3,615
New listings near 41 Lake Ridge Drive
- New
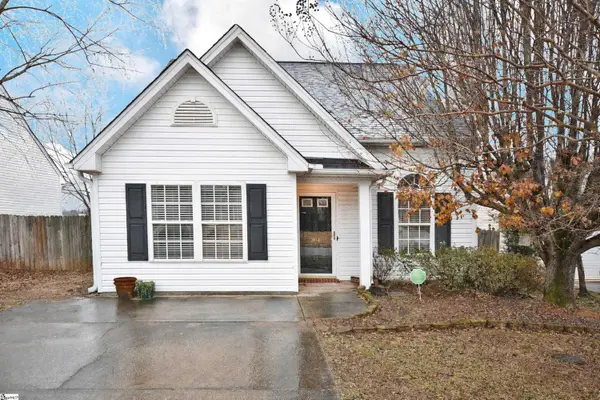 $255,000Active3 beds 3 baths
$255,000Active3 beds 3 baths304 Glenlea Lane, Greenville, SC 29617
MLS# 1577659Listed by: COLDWELL BANKER CAINE/WILLIAMS - New
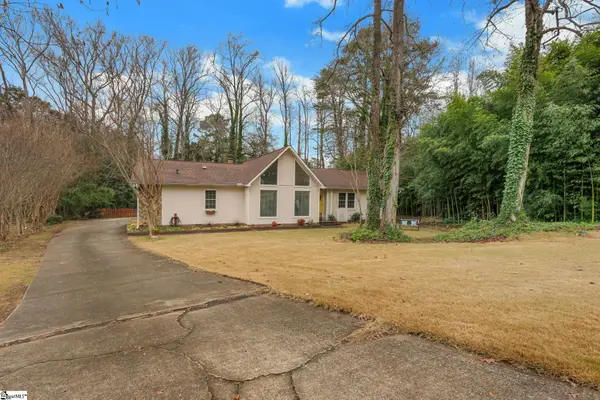 $329,900Active3 beds 2 baths
$329,900Active3 beds 2 baths4832 Coach Hill Drive, Greenville, SC 29615
MLS# 1577672Listed by: BUYERS & SELLERS REALTY, INC. - New
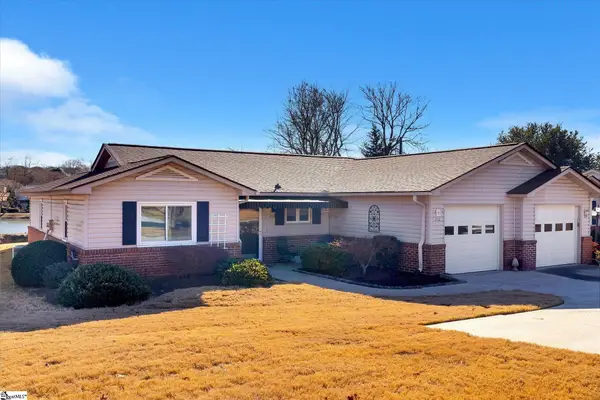 $224,900Active2 beds 2 baths
$224,900Active2 beds 2 baths212 Lakeside Circle, Greenville, SC 29615
MLS# 1577645Listed by: RE/MAX EXECUTIVE - New
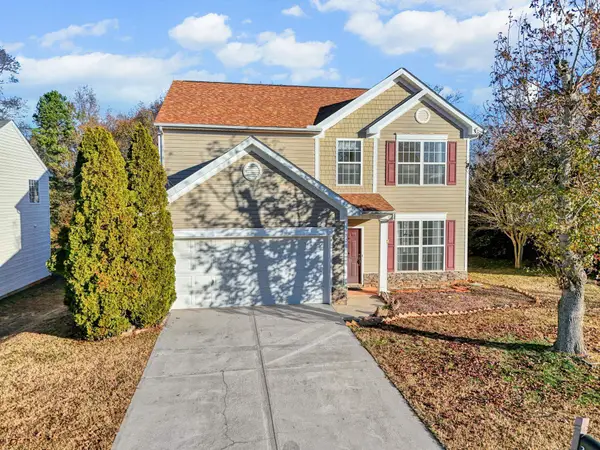 $250,000Active4 beds 3 baths2,256 sq. ft.
$250,000Active4 beds 3 baths2,256 sq. ft.200 Sawyer Drive, Greenville, SC 29605
MLS# 331933Listed by: KELLER WILLIAMS GREENVILLE CENTRAL - New
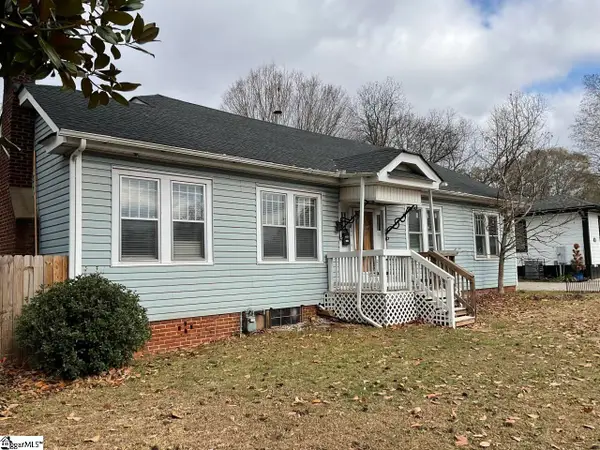 $199,900Active3 beds 2 baths
$199,900Active3 beds 2 baths101 E Blue Ridge Drive, Greenville, SC 29609
MLS# 1577582Listed by: FELIX FINLEY REAL ESTATE, INC. - New
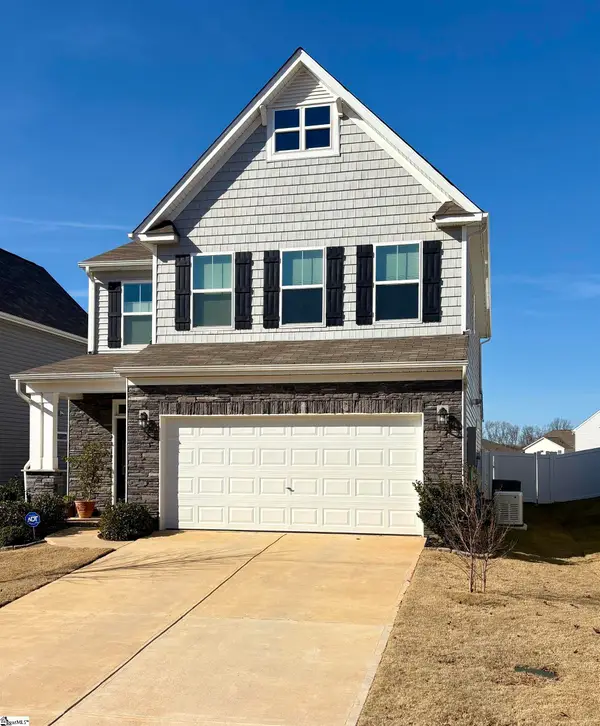 $389,000Active4 beds 4 baths
$389,000Active4 beds 4 baths270 Pendergast Road, Greenville, SC 29605
MLS# 1577559Listed by: RICH SOUTHERN PROPERTIES - New
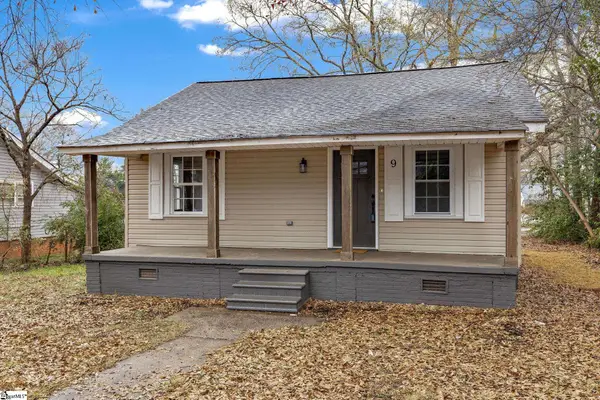 $284,900Active2 beds 2 baths
$284,900Active2 beds 2 baths9 Brooks Avenue, Greenville, SC 29617
MLS# 1577548Listed by: TOWN & COUNTRY PROPERTIES, INC. - New
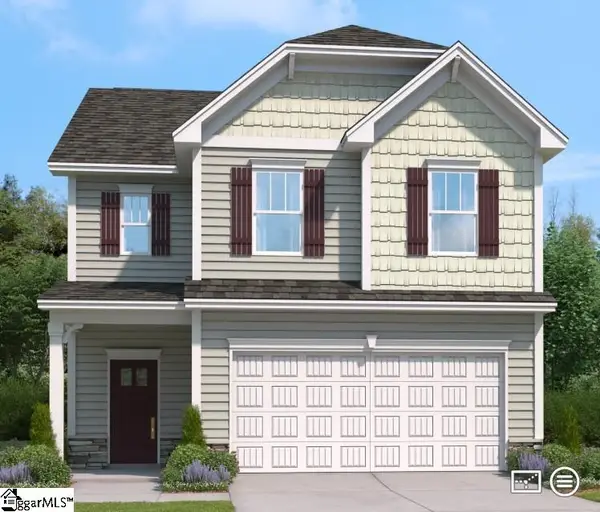 $378,020Active4 beds 4 baths
$378,020Active4 beds 4 baths305 Poinsett Bridge Way, Greenville, SC 29607
MLS# 1577543Listed by: SM SOUTH CAROLINA BROKERAGE, L 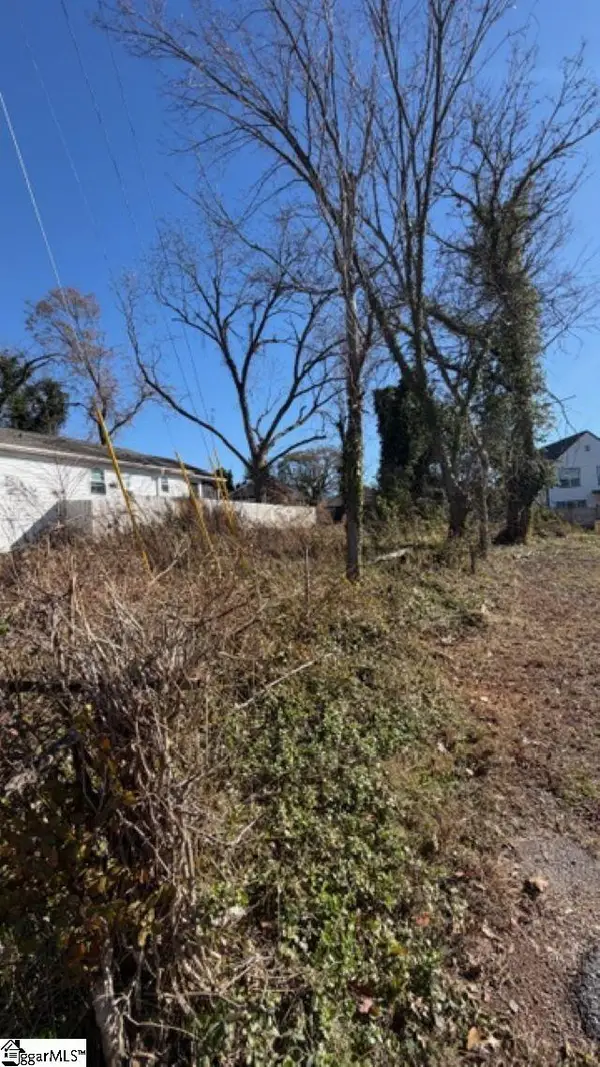 $125,000Pending0.2 Acres
$125,000Pending0.2 Acres207 Maloy Street, Greenville, SC 29601
MLS# 1577531Listed by: REDCLIFFE REALTY, LLC- New
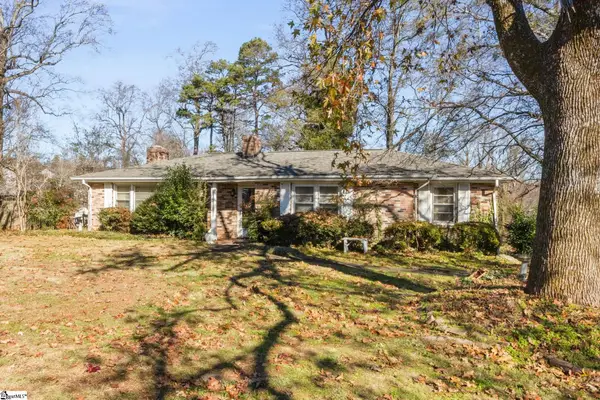 $425,000Active3 beds 3 baths
$425,000Active3 beds 3 baths214 Piney Mountain Road, Greenville, SC 29609-3008
MLS# 1577532Listed by: BHHS C DAN JOYNER - MIDTOWN
