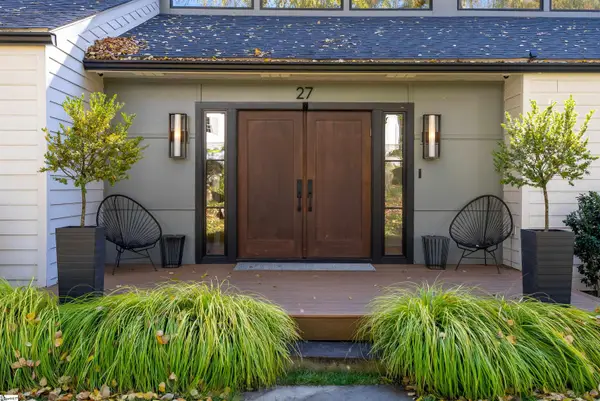48 Village Crest Drive, Greenville, SC 29607
Local realty services provided by:Better Homes and Gardens Real Estate Medley
Listed by: cate kassab, heather klepfer
Office: my upstate home llc.
MLS#:20292584
Source:SC_AAR
Price summary
- Price:$684,500
- Price per sq. ft.:$275.34
- Monthly HOA dues:$25
About this home
PRICED BELOW PROVIDED NEW APPRAISAL! Welcome to Parkins Mill Village! This modern, custom-built home offers a sleek design and thoughtful details throughout. With 2,486 square feet of living space, the open floor plan features abundant natural light, hardwood floors, high ceilings, 8’ doors, designer lighting, and a gorgeous linear gas fireplace. The spacious kitchen includes a large island, quartz countertops, custom cabinetry, and tiled baths for a refined finish. The primary suite is located on the main level, complete with a spa-like bath featuring heated floors. A convenient main-level laundry and guest half bath make daily living easy for all ages. Upstairs, you’ll find three additional bedrooms and two full baths, providing plenty of space for family or guests. This corner-lot property (0.18 acres) has only one direct neighbor, offering added privacy. The home is located next to the new Reedy Laurel Elementary School (open August 2025, with an environmental science emphasis). Homes near new schools often see strong long-term appreciation, making this an excellent investment as well as a beautiful place to live. Confirm school zone with Greenville County Schools as they are opening different grades at different times. Enjoy the highly desirable Parkins Mill/Midtown Greenville location with instant access to I-85, just minutes to Downtown Greenville, Prisma Health, St. Francis Eastside, shopping, and premier dining. Commuters will appreciate quick routes to BMW, Michelin, and GSP Airport, all within 15 minutes. Additional features include a tankless gas water heater with recirculating system, termite bond, and welcoming curb appeal. This home combines modern convenience with timeless charm in one of Greenville’s most sought-after neighborhoods. Schedule your private showing today and experience the best of Parkins Mill Village living!
Contact an agent
Home facts
- Year built:2025
- Listing ID #:20292584
- Added:152 day(s) ago
- Updated:February 11, 2026 at 05:52 PM
Rooms and interior
- Bedrooms:4
- Total bathrooms:4
- Full bathrooms:3
- Half bathrooms:1
- Living area:2,486 sq. ft.
Heating and cooling
- Cooling:Central Air, Forced Air
- Heating:Electric, Natural Gas
Structure and exterior
- Roof:Architectural, Shingle
- Year built:2025
- Building area:2,486 sq. ft.
- Lot area:0.18 Acres
Schools
- High school:Jl Mann High School
- Middle school:Beck Middle
- Elementary school:Sara Collins Elementary
Utilities
- Water:Public
- Sewer:Public Sewer
Finances and disclosures
- Price:$684,500
- Price per sq. ft.:$275.34
New listings near 48 Village Crest Drive
 $2,499,605Pending4 beds 4 baths
$2,499,605Pending4 beds 4 baths27 Forest Lane, Greenville, SC 29605
MLS# 1581492Listed by: HERLONG SOTHEBY'S INTERNATIONAL REALTY- New
 $512,900Active5 beds 3 baths
$512,900Active5 beds 3 baths129 Scarlet Leaf Lane, Greenville, SC 29607
MLS# 1581475Listed by: D.R. HORTON - New
 $454,900Active4 beds 3 baths
$454,900Active4 beds 3 baths122 Scarlet Leaf Lane, Greenville, SC 29607
MLS# 1581479Listed by: D.R. HORTON - New
 $517,740Active4 beds 3 baths
$517,740Active4 beds 3 baths120 Scarlet Leaf Lane, Greenville, SC 29607
MLS# 1581485Listed by: D.R. HORTON - New
 $176,000Active2 beds 2 baths
$176,000Active2 beds 2 baths2530 E North Street #2530 E. North St., Unit 9J, Greenville, SC 29615
MLS# 1581470Listed by: SOUTHERN HOME REAL ESTATE - New
 $169,500Active2 beds 2 baths
$169,500Active2 beds 2 baths2530 E North Street, Greenville, SC 29615
MLS# 1581471Listed by: BLACKSTREAM INTERNATIONAL RE - New
 $486,900Active4 beds 3 baths
$486,900Active4 beds 3 baths127 Scarlet Leaf Lane, Greenville, SC 29607
MLS# 1581472Listed by: D.R. HORTON - New
 $389,900Active4 beds 3 baths
$389,900Active4 beds 3 baths302 Scarlet Leaf Lane, Greenville, SC 29607
MLS# 1581448Listed by: D.R. HORTON - New
 $404,900Active5 beds 3 baths
$404,900Active5 beds 3 baths304 Scarlet Leaf Lane, Greenville, SC 29607
MLS# 1581453Listed by: D.R. HORTON - Open Sat, 11am to 1pmNew
 $210,000Active2 beds 2 baths
$210,000Active2 beds 2 baths123 Trailside Lane, Greenville, SC 29607
MLS# 1581454Listed by: KELLER WILLIAMS DRIVE

