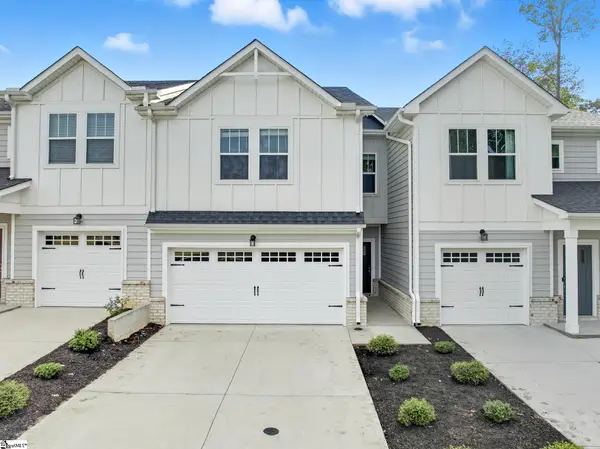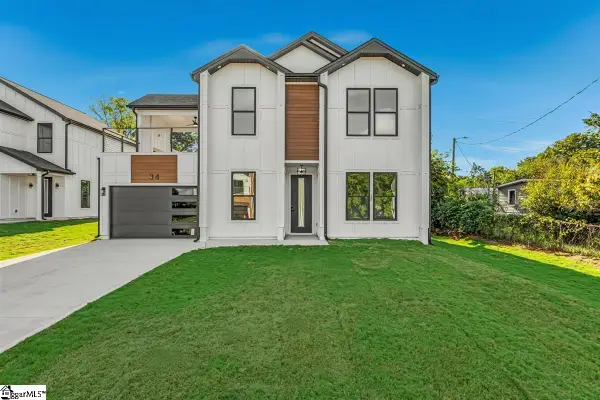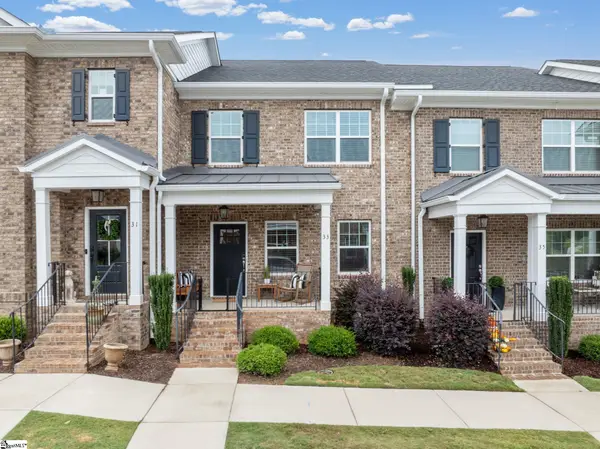5 Belgrade Drive, Greenville, SC 29615
Local realty services provided by:Better Homes and Gardens Real Estate Young & Company
5 Belgrade Drive,Greenville, SC 29615
$899,000
- 4 Beds
- 3 Baths
- - sq. ft.
- Single family
- Active
Upcoming open houses
- Sun, Oct 0502:00 pm - 04:00 pm
Listed by:virginia d hayes
Office:coldwell banker caine/williams
MLS#:1571169
Source:SC_GGAR
Price summary
- Price:$899,000
About this home
Welcome home to 5 Belgrade Drive, a fully renovated brick ranch nestled on a .76 acre beautifully landscaped lot in the established Pelham Estates neighborhood on Greenville’s Eastside, just minutes from downtown Greenville, two airports, and some of the area’s top parks, schools, and amenities. A thoughtfully designed remodel by the current owners focused on design and function, blends classic character with elevated, modern updates. No details were left out in this renovation! Brand new tilt-in windows bring in an abundance of natural light throughout the entire home, including a striking bay window with window seat that anchors the front living room. The freshly painted brick exterior, new gutters, new exterior light fixtures, and a welcoming new front entry door with a traditional lamp post all set the tone before you even step inside. The interior renovation is just as impressive as the exterior and was completely reworked to feel light, open, and connected. A soft neutral color palette (SW Alabaster with accent spaces in SW Foggy Day) flows through each space, paired with all new engineered hardwood floors throughout the main living spaces and bedrooms. You will find high end light fixtures from Visual Comfort. The gourmet kitchen is the true heart of the home, completely redesigned with custom “Soft White” cabinetry with gold hardware and soft close drawers and cabinets, to quartz Calcutta Gold countertops, a large central island, and a farmhouse sink. You will also find a Frigidaire Gallery 5-burner gas range with griddle, custom vent hood, and Sharp integrated drawer microwave. A pass-through to the newly finished sunroom connects the kitchen to an additional gathering space with natural light and direct access to the patio.The den includes a painted arched fireplace with gas logs and designer lighting, and is a perfect spot for relaxing, playing or entertaining. Additional entertaining spaces include a front living room with lots of natural light that opens to a color drenched dining room with Visual Comfort chandelier. Conveniently located near the gourmet kitchen is a spacious laundry room with custom cabinetry and butcher block countertop that adds both charm and utility. An added bonus is a fully renovated powder room with all new fixtures, toilet and vanity. All four bedrooms have been updated with lighting, hardware, and paint. With the primary suite featuring two closets, recessed lighting, and a beautifully renovated bathroom with dual vanities, brass mirrors and fixtures, porcelain marble-style tile, and a large frameless glass shower (soon to be installed) with dual showerheads and penny tile floor. The hall guest bath offers dual vanities, a new tub with porcelain subway tile surround, and a soft linen-look tile flooring. Outdoor living is just as enjoyable here. French doors lead from the sunroom to a patio that flows seamlessly into the backyard. The detached workshop or flex space has been painted inside and out and updated with new electrical - ideal for a creative studio, office, or future pool house. Additional highlights include all-new electrical wiring throughout the home, recessed lighting in key living areas, upgraded door hardware and hinges, and a crawlspace with new vapor barrier. The garage features a freshly painted floor, new windows, and a second refrigerator for easy overflow storage. Per previous owner, the roof is approximately three years old, and the HVAC is seven years old. This is a home that lives beautifully, with every detail thoughtfully considered. If you are searching for a move-in ready property with timeless appeal, smart renovations, and a location that truly connects you to everything, you will not want to miss 5 Belgrade Drive. Zoned for Pelham Road Elementary School (within walking distance), Greenville Middle School and Eastside High School.
Contact an agent
Home facts
- Listing ID #:1571169
- Added:1 day(s) ago
- Updated:October 03, 2025 at 06:44 PM
Rooms and interior
- Bedrooms:4
- Total bathrooms:3
- Full bathrooms:2
- Half bathrooms:1
Heating and cooling
- Cooling:Electric
- Heating:Forced Air, Natural Gas
Structure and exterior
- Roof:Architectural
- Lot area:0.76 Acres
Schools
- High school:Eastside
- Middle school:Greenville
- Elementary school:Pelham Road
Utilities
- Water:Public
- Sewer:Public Sewer
Finances and disclosures
- Price:$899,000
- Tax amount:$1,504
New listings near 5 Belgrade Drive
- New
 $308,900Active3 beds 3 baths
$308,900Active3 beds 3 baths75 Galley Lane, Greenville, SC 29607
MLS# 1571219Listed by: BLUEFIELD REALTY GROUP - New
 $325,000Active3 beds 1 baths
$325,000Active3 beds 1 baths215 Grove Road, Greenville, SC 29605
MLS# 1571225Listed by: REAL BROKER, LLC - New
 $472,710Active3 beds 3 baths
$472,710Active3 beds 3 baths34 Gentry Street, Greenville, SC 29611-4034
MLS# 1571233Listed by: EZ SELLS IT LLC - New
 $472,710Active3 beds 3 baths2,251 sq. ft.
$472,710Active3 beds 3 baths2,251 sq. ft.34 Gentry Street, Greenville, SC 29611-4051
MLS# 329433Listed by: EZ SELLS IT LLC - New
 $579,900Active3 beds 3 baths
$579,900Active3 beds 3 baths516 Guess Street, Greenville, SC 29605
MLS# 1571209Listed by: THE PROPERTY LOUNGE - Open Sat, 1am to 3pmNew
 $512,900Active3 beds 3 baths
$512,900Active3 beds 3 baths33 Peckham Street, Greenville, SC 29607
MLS# 1571200Listed by: BLUEFIELD REALTY GROUP - New
 $453,180Active3 beds 3 baths2,107 sq. ft.
$453,180Active3 beds 3 baths2,107 sq. ft.38 Gentry Street, Greenville, SC 29611
MLS# 329424Listed by: EZ SELLS IT LLC - New
 $699,900Active4 beds 3 baths
$699,900Active4 beds 3 baths222 Montview Circle, Greenville, SC 29617
MLS# 1571177Listed by: GRIFFIN FINE REAL ESTATE - New
 $825,444Active4 beds 4 baths
$825,444Active4 beds 4 baths6 Averill Street, Greenville, SC 29601
MLS# 1571189Listed by: BHHS C DAN JOYNER - MIDTOWN - New
 $250,000Active3 beds 3 baths1,482 sq. ft.
$250,000Active3 beds 3 baths1,482 sq. ft.111 Norse Creek Drive, Greenville, SC 29607
MLS# 329421Listed by: EXPERT REAL ESTATE TEAM
