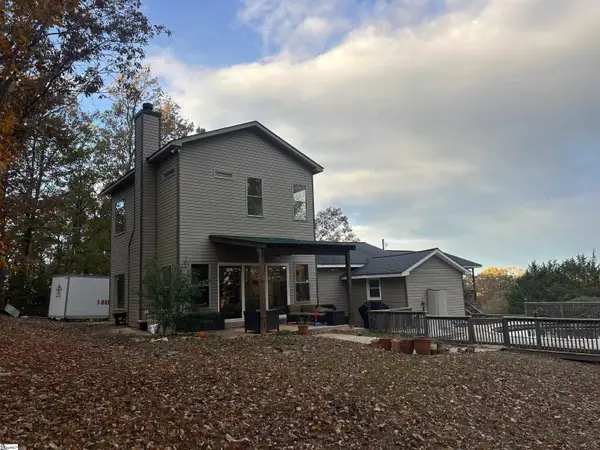505 Summitbluff Drive, Greenville, SC 29617
Local realty services provided by:Better Homes and Gardens Real Estate Young & Company
505 Summitbluff Drive,Greenville, SC 29617
$425,000
- 3 Beds
- 2 Baths
- 2,043 sq. ft.
- Single family
- Active
Listed by: ray crotts
Office: better homes & gardens young &
MLS#:330597
Source:SC_SMLS
Price summary
- Price:$425,000
- Price per sq. ft.:$208.03
About this home
Welcome home to 505 Summitbluff Drive, an inviting retreat in sought after Poplar Forest, moments from Furman University, the Swamp Rabbit Trail, and the shops and eateries of Travelers Rest. From the first step inside, gleaming hardwoods carry you through sun filled living spaces and into three restful bedrooms, each offering the calm you crave at day's end. The kitchen is made for everyday cooking and easy entertaining with its gas range, plentiful counters, and an open layout that keeps everyone connected; the refrigerator conveys for a true move-in-ready experience. Need flexible space≠ The upstairs answers the call as it is ideal for a media lounge, hobby zone, fitness area, or home office and the screen and projector remain, so movie night starts on day one. Life naturally spills outdoors here. Start mornings on the screened porch listening to birdsong, then unwind on the patio by the fire pit as the sun sets over a backdrop of trees and a touch of mountain view. It's peaceful, private, and perfectly Carolina. Thoughtful upgrades add comfort and confidence with a whole-house automatic generator system, encapsulated crawlspace with dehumidifier, whole-house HVAC air cleaner, and a new architectural shingle roof installed in 2022. Living in Poplar Forest means you're close to outdoor adventures, local dining, hiking, and community events—everything that makes Greenville living special. If you're looking for a home that feels like a getaway yet keeps you connected to what you love, 505 Summitbluff Drive is the one. Come see it, feel it, and make it yours—schedule your tour today!
Contact an agent
Home facts
- Year built:2008
- Listing ID #:330597
- Added:5 day(s) ago
- Updated:November 11, 2025 at 08:28 PM
Rooms and interior
- Bedrooms:3
- Total bathrooms:2
- Full bathrooms:2
- Living area:2,043 sq. ft.
Structure and exterior
- Roof:Architectural
- Year built:2008
- Building area:2,043 sq. ft.
- Lot area:0.17 Acres
Schools
- High school:10-Travelers Rest
- Middle school:Other
- Elementary school:Other
Utilities
- Sewer:Public Sewer
Finances and disclosures
- Price:$425,000
- Price per sq. ft.:$208.03
- Tax amount:$1,548 (2024)
New listings near 505 Summitbluff Drive
- New
 $524,000Active3 beds 2 baths
$524,000Active3 beds 2 baths4417 State Park Road, Greenville, SC 29609
MLS# 1574596Listed by: KELLER WILLIAMS GREENVILLE CENTRAL - New
 $1,050,000Active3 beds 4 baths
$1,050,000Active3 beds 4 baths106 W Park Avenue, Greenville, SC 29601
MLS# 1573890Listed by: BHHS C DAN JOYNER - MIDTOWN - New
 $1,500,000Active5 beds 6 baths
$1,500,000Active5 beds 6 baths204 Cammer Avenue, Greenville, SC 29605
MLS# 1574570Listed by: BHHS C DAN JOYNER - AUGUSTA RD - New
 $192,500Active0.09 Acres
$192,500Active0.09 Acres304 A Sullivan Street, Greenville, SC 29601
MLS# 1574576Listed by: HIVE REALTY, LLC - New
 $192,500Active0.1 Acres
$192,500Active0.1 Acres304 Sullivan Street, Greenville, SC 29601
MLS# 1574577Listed by: HIVE REALTY, LLC - New
 $245,000Active2 beds 2 baths
$245,000Active2 beds 2 baths103 Lakeside Circle, Greenville, SC 29615
MLS# 1574561Listed by: COLDWELL BANKER CAINE/WILLIAMS - New
 $425,000Active3 beds 3 baths
$425,000Active3 beds 3 baths321 Ackley Road, Greenville, SC 29607
MLS# 1574562Listed by: BHHS C DAN JOYNER - MIDTOWN - New
 $314,900Active4 beds 2 baths
$314,900Active4 beds 2 baths114 Berea Forest Circle, Greenville, SC 29617
MLS# 1574542Listed by: THE PROPERTY LOUNGE  $719,900Pending3 beds 3 baths
$719,900Pending3 beds 3 baths204 Sullivan Street #Lot 7 MM, Greenville, SC 29605
MLS# 1574536Listed by: KELLER WILLIAMS GREENVILLE CENTRAL- New
 $380,000Active3 beds 2 baths
$380,000Active3 beds 2 baths3 Plymouth Avenue, Greenville, SC 29607
MLS# 1574531Listed by: BHHS C DAN JOYNER - MIDTOWN
