54 Cottage Knoll Circle, Greenville, SC 29609
Local realty services provided by:Better Homes and Gardens Real Estate Medley
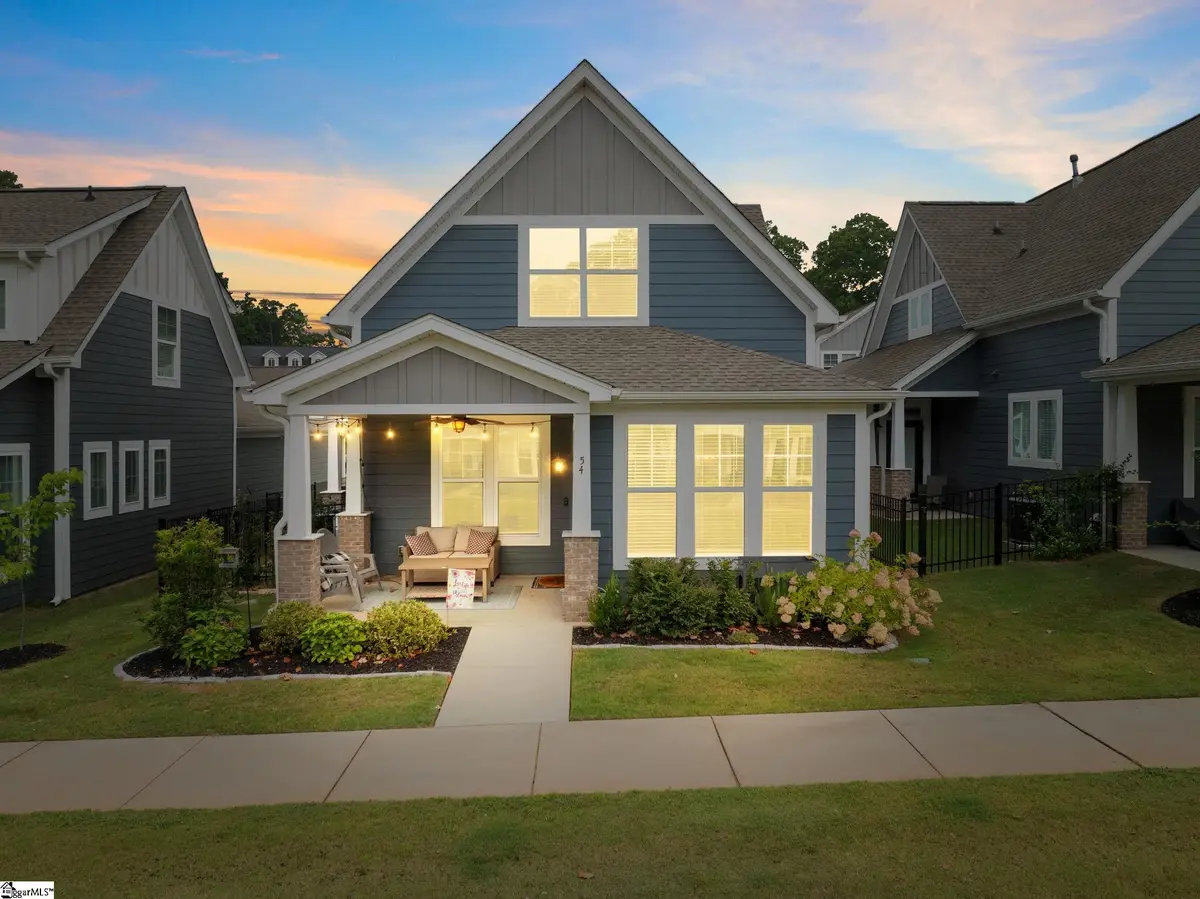
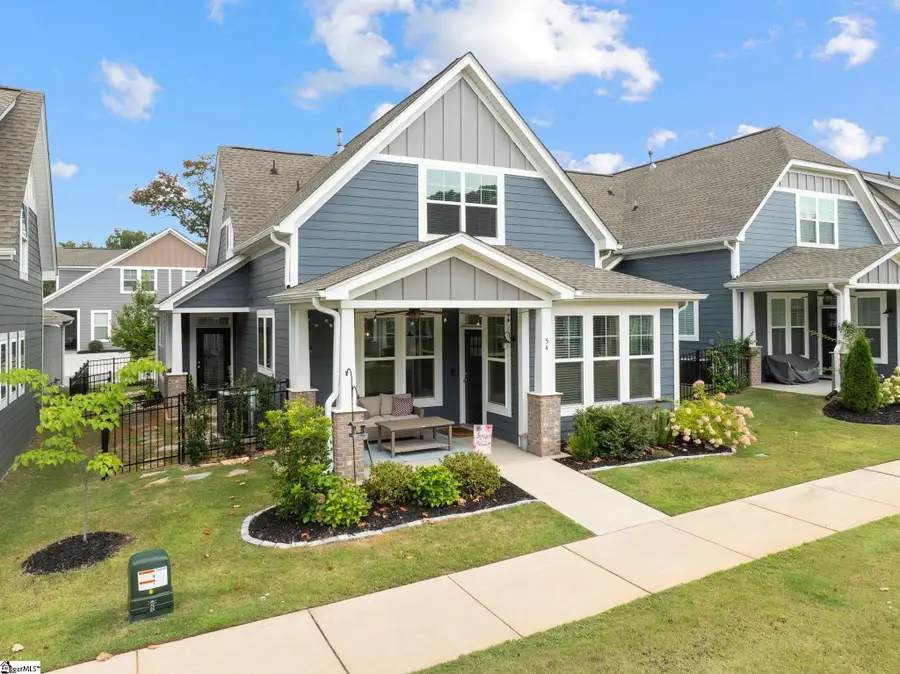
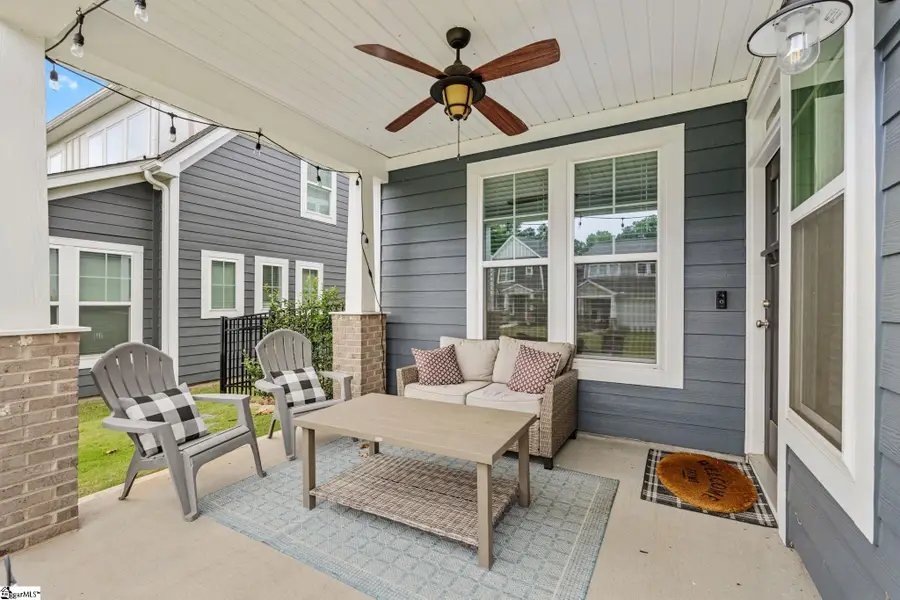
54 Cottage Knoll Circle,Greenville, SC 29609
$420,000
- 3 Beds
- 3 Baths
- - sq. ft.
- Single family
- Pending
Listed by:nick van gorp
Office:wilson associates
MLS#:1566132
Source:SC_GGAR
Price summary
- Price:$420,000
- Monthly HOA dues:$160
About this home
Welcome to this stunning 3-bedroom, 2.5-bath home, built in 2022 and designed for both style and convenience. LVP flooring throughout the home, complemented by thoughtful upgrades and low-maintenance features. The kitchen entails great cabinet space, stainless steel appliances, gas range, and beautiful granite counters. The spacious primary suite is located on the main level, complete with a luxurious en suite bathroom featuring a double vanity and a generous walk-in closet. You’ll also find a full laundry room and a mudroom on the main floor for everyday ease. Upstairs, an inviting alcove offers the perfect spot for a study or reading nook, along with two well-appointed bedrooms offering ample storage. Enjoy a fenced in yard, plus a charming front porch that opens to a beautiful green space with sidewalks, a fire pit, open areas for activities, and a covered shelter—perfect for relaxing or connecting with neighbors. Located in the heart of it all, you’re just minutes from downtown Greenville, Paris Mountain, popular grocers like Sprouts and Harris Teeter, and favorite local spots such as Community Tap, Methodical Coffee, and Holmes Park. This home truly has it all and provides low maintenance living—schedule your showing today!
Contact an agent
Home facts
- Year built:2022
- Listing Id #:1566132
- Added:6 day(s) ago
- Updated:August 18, 2025 at 06:42 PM
Rooms and interior
- Bedrooms:3
- Total bathrooms:3
- Full bathrooms:2
- Half bathrooms:1
Heating and cooling
- Cooling:Electric
- Heating:Forced Air, Natural Gas
Structure and exterior
- Roof:Architectural
- Year built:2022
- Lot area:0.07 Acres
Schools
- High school:Wade Hampton
- Middle school:League
- Elementary school:Summit Drive
Utilities
- Water:Public
- Sewer:Public Sewer
Finances and disclosures
- Price:$420,000
- Tax amount:$2,933
New listings near 54 Cottage Knoll Circle
- New
 $379,900Active3 beds 3 baths
$379,900Active3 beds 3 baths621 Oak Pointe Court, Greenville, SC 29615
MLS# 1566733Listed by: KELLER WILLIAMS REALTY - New
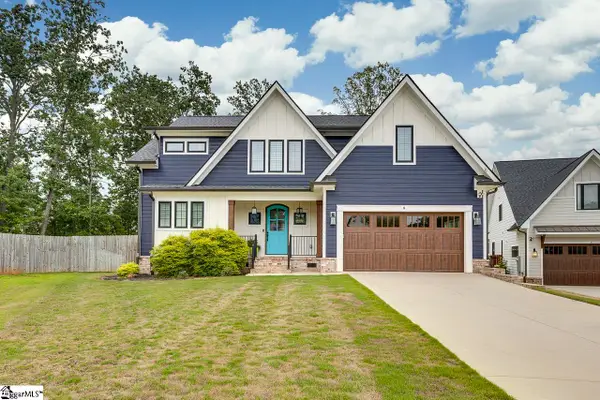 $850,000Active4 beds 4 baths
$850,000Active4 beds 4 baths8 Angelo Court, Greenville, SC 29607
MLS# 1566726Listed by: ROSENFELD REALTY GROUP - New
 $311,500Active4 beds 3 baths
$311,500Active4 beds 3 baths404 Mariene Drive, Greenville, SC 29607
MLS# 1566721Listed by: SM SOUTH CAROLINA BROKERAGE, L - New
 $575,000Active4 beds 3 baths
$575,000Active4 beds 3 baths28 N Vance Street, Greenville, SC 29611
MLS# 1566712Listed by: KELLER WILLIAMS DRIVE 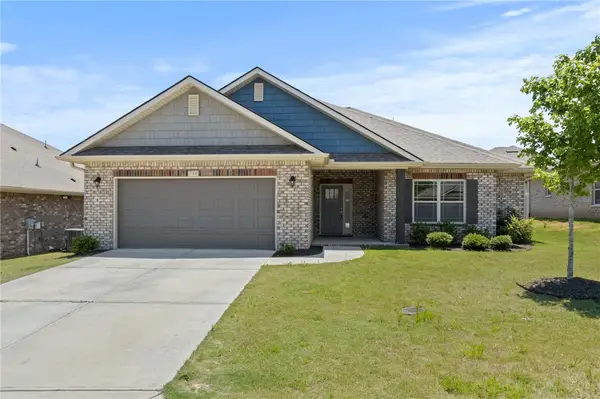 $330,000Pending3 beds 2 baths1,703 sq. ft.
$330,000Pending3 beds 2 baths1,703 sq. ft.710 Butterfly Lake Court, Greenville, SC 29605
MLS# 20290004Listed by: KELLER WILLIAMS DRIVE- New
 $389,900Active3 beds 2 baths
$389,900Active3 beds 2 baths121 Bleckley Avenue, Greenville, SC 29607
MLS# 1566706Listed by: REAL BROKER, LLC - New
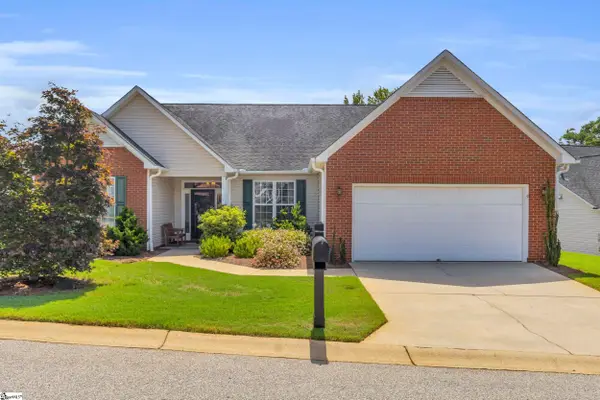 $450,000Active3 beds 3 baths
$450,000Active3 beds 3 baths3 Meadowlands Way, Greenville, SC 29615
MLS# 1566700Listed by: BACHTEL REALTY GROUP - New
 $357,795Active3 beds 3 baths
$357,795Active3 beds 3 baths130 Gervais Circle, Greenville, SC 29607
MLS# 1566699Listed by: SM SOUTH CAROLINA BROKERAGE, L - New
 $349,500Active3 beds 2 baths
$349,500Active3 beds 2 baths208 Anchor Road, Greenville, SC 29617
MLS# 1566697Listed by: BLUEFIELD REALTY GROUP - New
 $479,000Active3 beds 3 baths
$479,000Active3 beds 3 baths226 Cowan Court, Greenville, SC 29607
MLS# 1566690Listed by: NORTH GROUP REAL ESTATE
