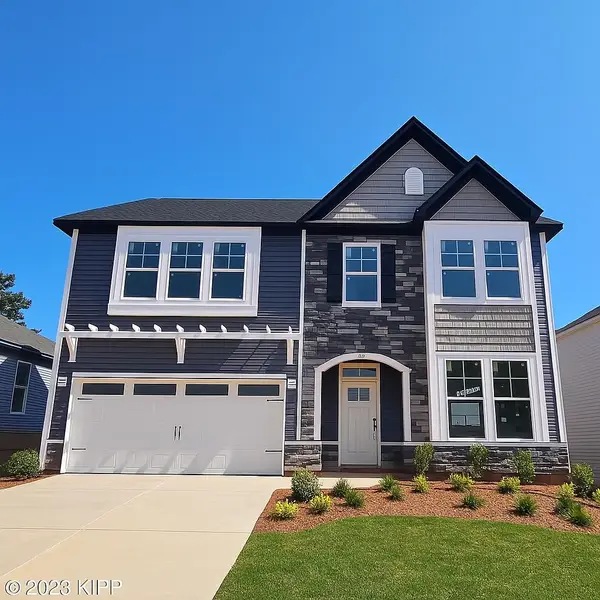7 N Gaywood Drive, Greenville, SC 29615
Local realty services provided by:Better Homes and Gardens Real Estate Medley
7 N Gaywood Drive,Greenville, SC 29615
$425,000
- 3 Beds
- 3 Baths
- - sq. ft.
- Single family
- Active
Listed by:sebastian kharp
Office:bhhs c.dan joyner-woodruff rd
MLS#:1566102
Source:SC_GGAR
Price summary
- Price:$425,000
About this home
Make home ownership more affordable 1 Year buy down - Lender Buy Down - Using prefer lender! Welcome to 7 N Gaywood Drive – a truly special Greenville residence where style meets functionality! From the moment you arrive, you’ll be impressed by the massive circular driveway—a statement in itself—centered around an elegant water fountain. Not only is it visually striking, but it also offers ample parking for all your guests. This beautifully updated 3-bedroom, 2.5-bathroom home spans approximately 1,900 sq. ft. and offers thoughtful custom touches throughout. Even the 1-car garage has been transformed into a bar-style entertainment space, perfect for hosting friends and family. Step through the front entrance into a warm and inviting living room featuring a custom-built TV wall with integrated lighting and a fireplace, setting the tone for the home’s stylish interior. The open-concept layout flows seamlessly into the dining area, highlighted by a stunning stone accent wall, and onward into a chef’s dream kitchen complete with a built-in microwave, stand-alone gas range, dishwasher, and a bar-style island that doubles as a breakfast nook. The spacious primary suite is both beautiful and functional, offering two closets—including an expansive walk-in dressing room with its own island, work desk, dedicated makeup area, and clever lazy Susan-style shoe storage. Two additional bedrooms are generously sized with ample closet space, while the secondary bathroom offers a full tub and tasteful finishes. The true showstopper lies in the backyard. Step out onto the custom deck and enjoy a peaceful retreat with a built-in outdoor kitchen and bar. The expansive backyard unfolds in three tiers—one with a custom-built wood-fired brick pizza oven, another with a play area for children, and the final level featuring a large shed for projects, hobbies, or extra storage. This property blends everyday comfort with unique features you won’t find anywhere else. Schedule your showing today and experience the charm of 7 N Gaywood Drive for yourself!
Contact an agent
Home facts
- Listing ID #:1566102
- Added:44 day(s) ago
- Updated:September 23, 2025 at 08:40 PM
Rooms and interior
- Bedrooms:3
- Total bathrooms:3
- Full bathrooms:2
- Half bathrooms:1
Heating and cooling
- Cooling:Electric
- Heating:Forced Air, Natural Gas
Structure and exterior
- Roof:Architectural
- Lot area:0.32 Acres
Schools
- High school:Wade Hampton
- Middle school:Sevier
- Elementary school:Lake Forest
Utilities
- Water:Public
- Sewer:Public Sewer
Finances and disclosures
- Price:$425,000
- Tax amount:$2,123
New listings near 7 N Gaywood Drive
- New
 $699,000Active0.27 Acres
$699,000Active0.27 Acres1187 Pendleton Street, Greenville, SC 29611
MLS# 1570461Listed by: SPENCER HINES PROPERTIES GRV. - New
 $338,490Active4 beds 2 baths1,764 sq. ft.
$338,490Active4 beds 2 baths1,764 sq. ft.310 Silicon Drive, Greenville, SC 29605
MLS# 327652Listed by: D.R. HORTON - New
 $382,105Active4 beds 3 baths2,342 sq. ft.
$382,105Active4 beds 3 baths2,342 sq. ft.411 Barbican Place, Greenville, SC 29605
MLS# 20293012Listed by: COLDWELL BANKER CAINE/WILLIAMS - Open Fri, 11am to 1:30pmNew
 $429,000Active3 beds 2 baths
$429,000Active3 beds 2 baths7 Wild Thorn Lane, Greenville, SC 29615
MLS# 1570446Listed by: KELLER WILLIAMS DRIVE - New
 $299,500Active2 beds 2 baths
$299,500Active2 beds 2 baths207 Brooks Avenue, Greenville, SC 29617
MLS# 1570448Listed by: PLENTEOUS REAL ESTATE, LLC - New
 $1,500,000Active0.92 Acres
$1,500,000Active0.92 Acres410 Pelham Road, Greenville, SC 29615
MLS# 1570456Listed by: WINDSOR AUGHTRY BROKERAGE, LLC - New
 $280,000Active4 beds 2 baths
$280,000Active4 beds 2 baths102 Crestview Drive, Greenville, SC 29609
MLS# 1570443Listed by: HOUSES AND THEN SOME REALTY - New
 $695,000Active3 beds 3 baths
$695,000Active3 beds 3 baths9 Kenwood Lane, Greenville, SC 29609
MLS# 1570432Listed by: LIL GLENN CO, LLC - New
 $382,105Active4 beds 3 baths
$382,105Active4 beds 3 baths411 Barbican Place #Lot 17, Greenville, SC 29605
MLS# 1570412Listed by: COLDWELL BANKER CAINE/WILLIAMS - New
 $494,900Active3 beds 3 baths
$494,900Active3 beds 3 baths105 Comanche Trail, Greenville, SC 29607
MLS# 1570413Listed by: BHHS C DAN JOYNER - MIDTOWN
