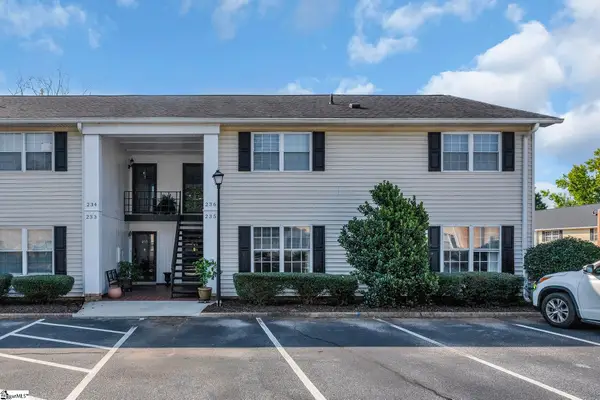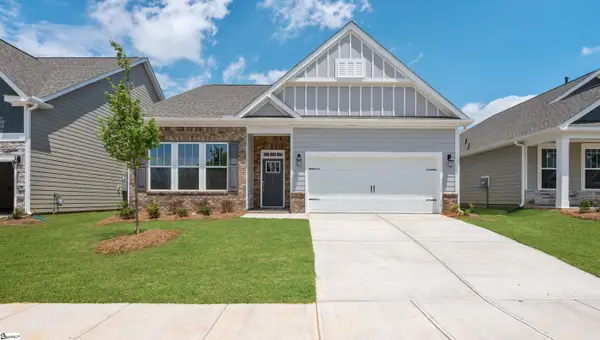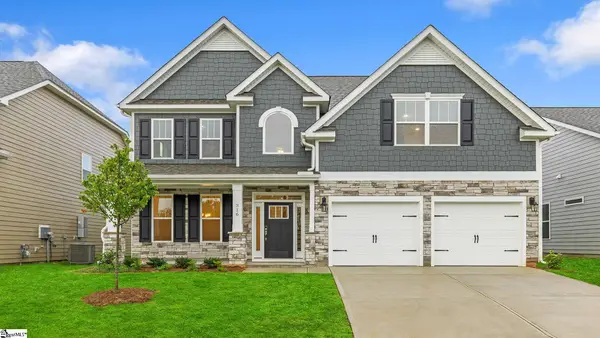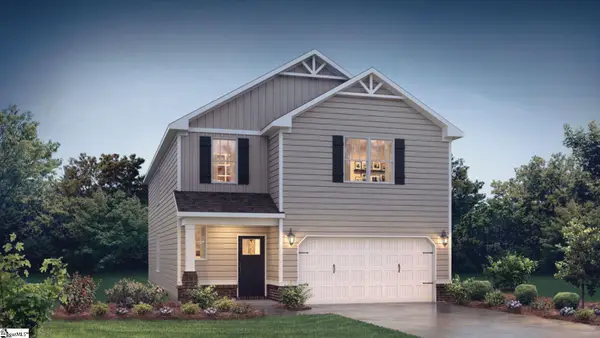704 Crescent Avenue, Greenville, SC 29601
Local realty services provided by:Better Homes and Gardens Real Estate Medley



704 Crescent Avenue,Greenville, SC 29601
$2,330,000
- 4 Beds
- 4 Baths
- - sq. ft.
- Single family
- Active
Listed by:jacob c mann
Office:coldwell banker caine/williams
MLS#:1566962
Source:SC_GGAR
Price summary
- Price:$2,330,000
About this home
From the moment you see 704 Crescent Avenue, you will be in love with your new HOME!! Located in one of downtown Greenville’s most sought-after neighborhoods, and a half block to your own “pocket park,” this fully renovated home is luxuriously situated on a beautiful lot with English Garden accents complete with an automatic driveway gate, whole home GENERATOR, and dual primary suites, on both the main level and 2nd level. As you enter through the covered front door entryway, you will notice the custom features such as herringbone bluestone pavers, Tudor architectural accents, windows with upgraded tilt-in feature, and so much more! This home has high ceilings, an open floor plan perfect for family life and entertaining, rich oak hardwood floors throughout, detailed moldings, custom plantation shutters, and designer neutral colors throughout with upgraded light fixtures, the list goes on and on! You will appreciate the large room sizes to include what is currently a large dining room with a ventless gas log fireplace (could also be used as a formal living room), a well-appointed formal living room (or dining room) with tons of ambient natural light, a Florida room/office off of the dining room with exposed brick walls and direct access to the large front porch as well as access to the side porch. The Chef’s gourmet kitchen has a generous center island with seating, custom cabinets, high-end stainless-steel appliances including a gas cooktop range, commercial hood and a Subzero fridge! The kitchen also has a beautiful herringbone tiled backsplash, classic marble countertops, storage pantry and opens to the rear family room! The family room boasts features such as a wood-burning fireplace with gas starter with and classic mantle, flanked by built-ins, floating shelves and transom windows on both sides, a built-in bar area with sink and beverage fridge, and direct access through double French doors leading to the incredible screened porch that is over 600 sq ft! The screened porch has custom bluestone pavers, another wood-burning fireplace, vaulted bead board ceilings, a dining area, and screen door access to the rear grilling patio which overlooks the garden and lawn! This home has a master bedroom on the main level as well as an additional newly remodeled master bedroom on the second level! Main level master has direct access to a private side porch with ipe wood, a large walk-in closet with built-in system and a bathroom suite with travertine marble double vanities, a separate soaking tub, a walk-in shower with glass door, bench, double showerheads, and a private water closet! The upstairs master suite is exquisite and comes with an incredible bathroom with marble floors, walk-in marble shower, double vanities with custom walnut cabinetry, a private water closet, and a huge walk-in closet. The upstairs is rounded out with a large bonus room and two additional well-appointed bedrooms with walk-in closets, a Jack and Jill bathroom with double vanities and a tub/shower combo. Additional features you do not want to miss are: 2nd floor laundry room with sink and cabinets, large storage/linen closet, elegant powder room downstairs, drive under carport, walk in unfinished basement for easy storage and golf cart parking (or even create a wine cellar), and a wired alarm system in place, AND so much more. Call to schedule your appointment!
Contact an agent
Home facts
- Listing Id #:1566962
- Added:1 day(s) ago
- Updated:August 20, 2025 at 07:41 PM
Rooms and interior
- Bedrooms:4
- Total bathrooms:4
- Full bathrooms:3
- Half bathrooms:1
Heating and cooling
- Cooling:Electric
- Heating:Forced Air, Multi-Units, Natural Gas
Structure and exterior
- Roof:Architectural
- Lot area:0.39 Acres
Schools
- High school:Greenville
- Middle school:Hughes
- Elementary school:Augusta Circle
Utilities
- Water:Public
- Sewer:Public Sewer
Finances and disclosures
- Price:$2,330,000
- Tax amount:$8,093
New listings near 704 Crescent Avenue
- New
 $574,605Active2 beds 1 baths
$574,605Active2 beds 1 baths8 Club Drive, Greenville, SC 29605
MLS# 1567003Listed by: HERLONG SOTHEBY'S INTERNATIONAL REALTY - New
 $295,000Active2 beds 2 baths
$295,000Active2 beds 2 baths925 Cleveland Street #Unit 235, Greenville, SC 29601
MLS# 1566988Listed by: BHHS C DAN JOYNER - MIDTOWN  $381,900Active3 beds 2 baths
$381,900Active3 beds 2 baths314 Fiery Road, Greenville, SC 29607
MLS# 1549152Listed by: D.R. HORTON $434,900Pending4 beds 3 baths
$434,900Pending4 beds 3 baths316 Fiery Road, Greenville, SC 29607
MLS# 1549153Listed by: D.R. HORTON $397,010Active4 beds 3 baths
$397,010Active4 beds 3 baths239 Paperbark Drive, Greenville, SC 29607
MLS# 1564156Listed by: D.R. HORTON- New
 $426,010Active3 beds 2 baths
$426,010Active3 beds 2 baths422 Fiery Road, Greenville, SC 29607
MLS# 1566237Listed by: D.R. HORTON - New
 $239,900Active3 beds 2 baths
$239,900Active3 beds 2 baths530 Glenlea Lane, Greenville, SC 29617
MLS# 1566964Listed by: BHHS C DAN JOYNER - MIDTOWN - New
 $234,500Active4 beds 2 baths
$234,500Active4 beds 2 baths209 Riverbreeze Road, Greenville, SC 29611
MLS# 1566976Listed by: VANROCK REALTY - New
 $357,000Active3 beds 2 baths
$357,000Active3 beds 2 baths310 Vine Hill Road, Greenville, SC 29607
MLS# 1566963Listed by: REALTY ONE GROUP DOCKSIDE
