705 Spaulding Farm Road, Greenville, SC 29615
Local realty services provided by:Better Homes and Gardens Real Estate Palmetto
705 Spaulding Farm Road,Greenville, SC 29615
$1,125,000
- 4 Beds
- 4 Baths
- - sq. ft.
- Single family
- Active
Listed by: kathy h piccione
Office: that realty group
MLS#:1568247
Source:SC_GGAR
Price summary
- Price:$1,125,000
- Monthly HOA dues:$104.17
About this home
A lifestyle defined by comfort and community in Spaulding Farm! Imagine mornings spent sipping sweet tea on your classic rocking chair front porch, embraced by the timeless charm of this updated traditional low-country brick home. Inside, the heart of the home is a spacious, recently updated kitchen, featuring an inviting sitting room perfect for intimate gatherings over coffee. From the gourmet kitchen to the vaulted great room with its majestic gas log fireplace, the flow is designed for effortless entertaining and comfortable living. The first-floor primary suite is a private sanctuary, featuring a designated seating area and a stunning, updated bathroom with a new soaking tub, separate shower, and dual vanities, dual walk-in closet. The second floor offers a versatile layout with four generous bedrooms or three plus a bonus room, ensuring space for every need. Step outside to your own backyard oasis—a beautiful, partially wooded lot featuring a walk-out deck leading to a tiered patio and a stacked stone fireplace, ideal for crisp autumn nights. This sought-after Spaulding Farm neighborhood offers an unparalleled lifestyle, with two Olympic-sized pools, a clubhouse, an athletic facility, tennis courts, playground, walking trail and a serene lake. The best part? Skipping the school carpool line for a charming walk to award-winning Oakview Elementary, creating cherished memories for years to come. With Southside Christian School also just a stone's throw away, this home is more than a residence; it's a foundation for a beautiful life. Don't wait to discover your forever home!
Contact an agent
Home facts
- Year built:1994
- Listing ID #:1568247
- Added:126 day(s) ago
- Updated:January 08, 2026 at 01:10 PM
Rooms and interior
- Bedrooms:4
- Total bathrooms:4
- Full bathrooms:3
- Half bathrooms:1
Heating and cooling
- Cooling:Attic Fan, Electric
- Heating:Forced Air, Natural Gas
Structure and exterior
- Roof:Architectural
- Year built:1994
- Lot area:0.75 Acres
Schools
- High school:J. L. Mann
- Middle school:Beck
- Elementary school:Oakview
Utilities
- Water:Public
- Sewer:Public Sewer
Finances and disclosures
- Price:$1,125,000
- Tax amount:$3,261
New listings near 705 Spaulding Farm Road
- New
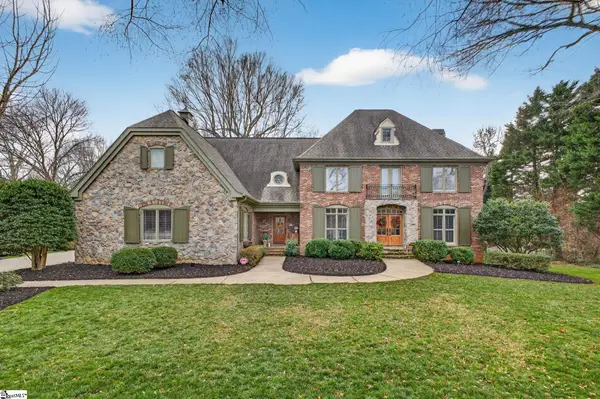 $1,275,000Active5 beds 5 baths
$1,275,000Active5 beds 5 baths108 Hunters Run, Greenville, SC 29615
MLS# 1578557Listed by: BHHS C DAN JOYNER - MIDTOWN - New
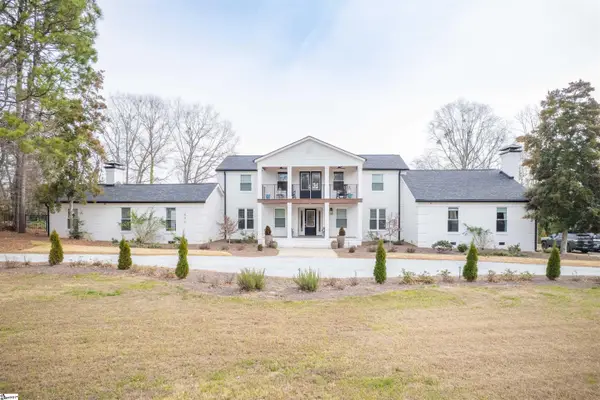 $1,967,000Active4 beds 4 baths
$1,967,000Active4 beds 4 baths405 Foot Hills Road, Greenville, SC 29617
MLS# 1578553Listed by: INK PROPERTIES - New
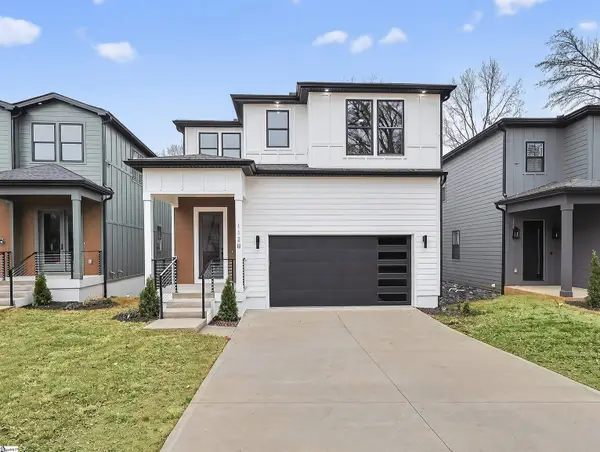 $875,000Active3 beds 3 baths
$875,000Active3 beds 3 baths112B Chestnut Street, Greenville, SC 29605
MLS# 1578551Listed by: BHHS C DAN JOYNER - AUGUSTA RD - New
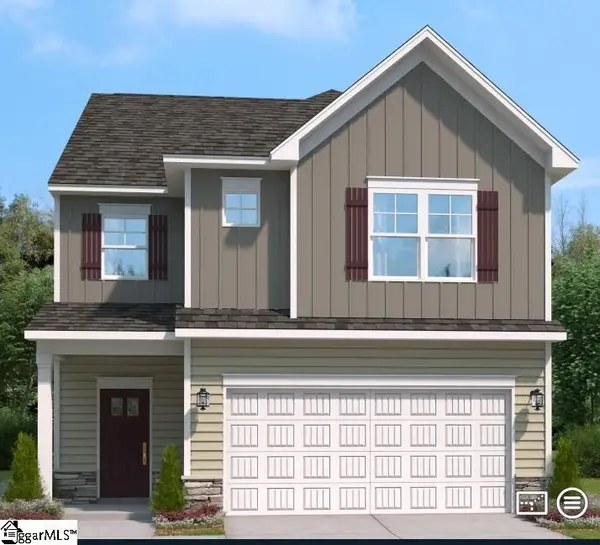 $376,105Active3 beds 3 baths
$376,105Active3 beds 3 baths3 Gervais Circle, Greenville, SC 29607
MLS# 1578546Listed by: SM SOUTH CAROLINA BROKERAGE, L - New
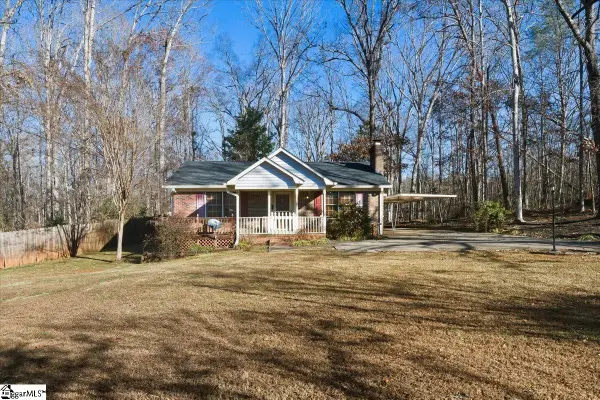 $230,000Active2 beds 2 baths
$230,000Active2 beds 2 baths1051 W Duncan Road, Greenville, SC 29617
MLS# 1578548Listed by: REAL BROKER, LLC - New
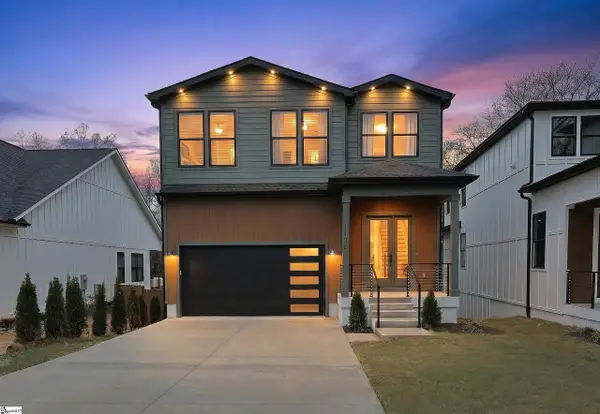 $875,000Active3 beds 3 baths
$875,000Active3 beds 3 baths112C Chestnut Street, Greenville, SC 29605
MLS# 1578539Listed by: BHHS C DAN JOYNER - AUGUSTA RD - New
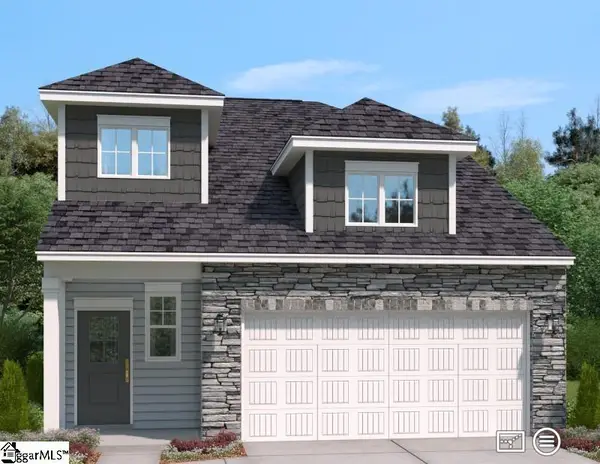 $367,910Active4 beds 3 baths
$367,910Active4 beds 3 baths11 Gervais Circle, Greenville, SC 29607
MLS# 1578543Listed by: SM SOUTH CAROLINA BROKERAGE, L - New
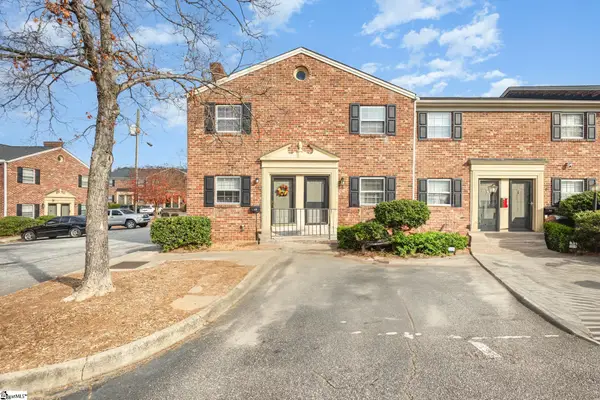 $137,500Active1 beds 2 baths
$137,500Active1 beds 2 baths2530 E North Street #5b, Greenville, SC 29615
MLS# 1578523Listed by: KELLER WILLIAMS UPSTATE LEGACY - New
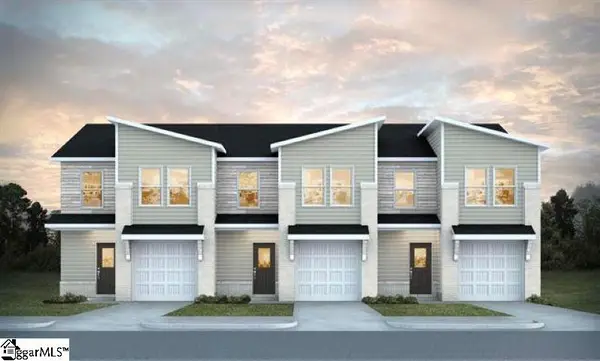 $232,990Active3 beds 3 baths
$232,990Active3 beds 3 baths309 Heswall Court #Lot 21, Greenville, SC 29605
MLS# 1578530Listed by: DFH REALTY GEORGIA, LLC - New
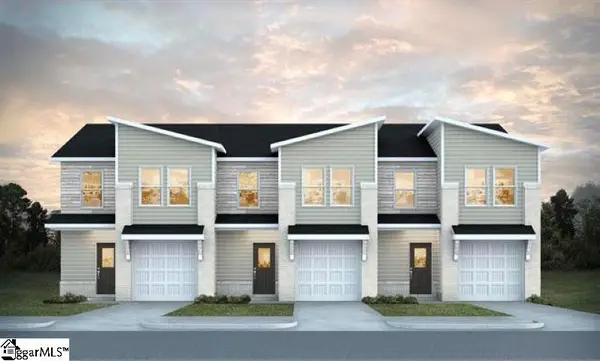 $232,990Active3 beds 3 baths
$232,990Active3 beds 3 baths311 Heswall Court #Lot 22, Greenville, SC 29605
MLS# 1578532Listed by: DFH REALTY GEORGIA, LLC
