100 Birchleaf Lane, Greer, SC 29650
Local realty services provided by:Better Homes and Gardens Real Estate Young & Company
100 Birchleaf Lane,Greer, SC 29650
$439,000
- 4 Beds
- 3 Baths
- - sq. ft.
- Single family
- Pending
Listed by: paul schram
Office: real broker, llc.
MLS#:1562544
Source:SC_GGAR
Price summary
- Price:$439,000
- Monthly HOA dues:$22.5
About this home
Major Price Drop. Priced to sell below Market! Turn Key Ready - this beautiful home is ready for a new owner in the highly sought after Mallard Creek neighborhood Your first impression will be a bright, light-filled, two-story foyer flanked by the formal dining room and living room. With 9 ft ceilings and hardwood floors throughout the main level, this home welcomes you with a spacious, open feel. The living room—perfect as a home office—features a beautiful bay window, while the dining room is accented with an elegant trey ceiling. The large great room with a cozy fireplace flows seamlessly into the breakfast area and kitchen. The kitchen features Corian countertops, stainless steel appliances including a GE Profile gas convection range and ventilation hood, and a Bosch dishwasher. A breakfast bar, built-in desk, abundant cabinetry, and a 4x5 walk-in pantry make this space as functional as it is stylish. Upstairs, you'll find newly installed LVP stair treads leading to a spacious master suite with a light-filled bath offering double sinks, a jetted garden tub, separate shower, and walk-in closet. Two additional bedrooms share a full bath with double sinks, while the fourth bedroom—or bonus room—boasts a full wall of custom built-in cabinetry for exceptional storage. A walk-in laundry room upstairs adds everyday convenience. Notable improvements made within the last two and a half years include: the installation of energy-efficient windows, a new HVAC system, updated LVP stair treads for a fresh, modern look, and the addition of a custom patio and wood walkways, perfect for enhancing outdoor entertainment. This home checks all the boxes—move-in ready with thoughtful updates throughout. Don’t miss your chance to make it yours!
Contact an agent
Home facts
- Year built:1996
- Listing ID #:1562544
- Added:133 day(s) ago
- Updated:November 18, 2025 at 05:41 PM
Rooms and interior
- Bedrooms:4
- Total bathrooms:3
- Full bathrooms:2
- Half bathrooms:1
Heating and cooling
- Cooling:Electric
- Heating:Natural Gas
Structure and exterior
- Roof:Architectural
- Year built:1996
- Lot area:0.22 Acres
Schools
- High school:Riverside
- Middle school:Northwood
- Elementary school:Buena Vista
Utilities
- Water:Public
- Sewer:Public Sewer
Finances and disclosures
- Price:$439,000
- Tax amount:$4,388
New listings near 100 Birchleaf Lane
- New
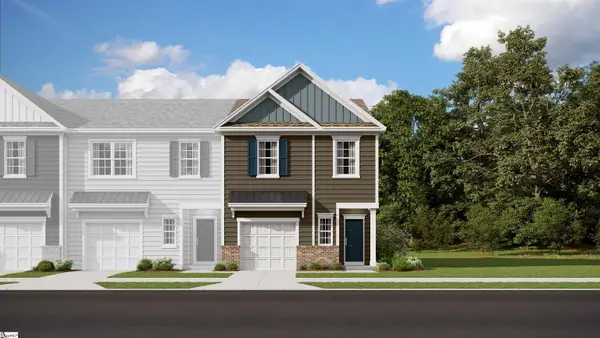 $215,999Active3 beds 3 baths
$215,999Active3 beds 3 baths121 Selton Place, Taylors, SC 29687
MLS# 1575139Listed by: LENNAR CAROLINAS LLC - New
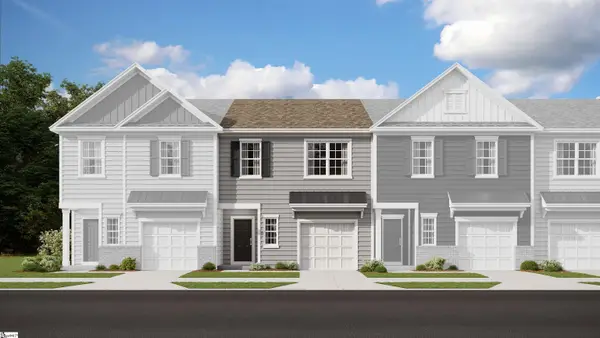 $205,999Active3 beds 3 baths
$205,999Active3 beds 3 baths123 Selton Place, Taylors, SC 29687
MLS# 1575142Listed by: LENNAR CAROLINAS LLC - New
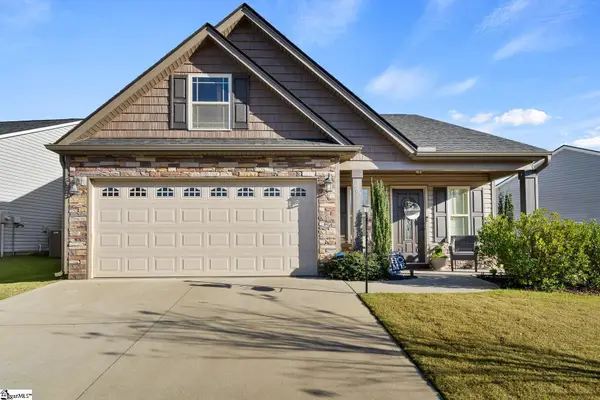 $289,900Active3 beds 2 baths
$289,900Active3 beds 2 baths505 Thomas Edwards Lane, Greer, SC 29651
MLS# 1575154Listed by: EXP REALTY - CLEVER PEOPLE - New
 $220,000Active2 beds 2 baths
$220,000Active2 beds 2 baths145 Spring Crossing Circle, Greer, SC 29650
MLS# 1575050Listed by: RE/MAX MOVES GREER - New
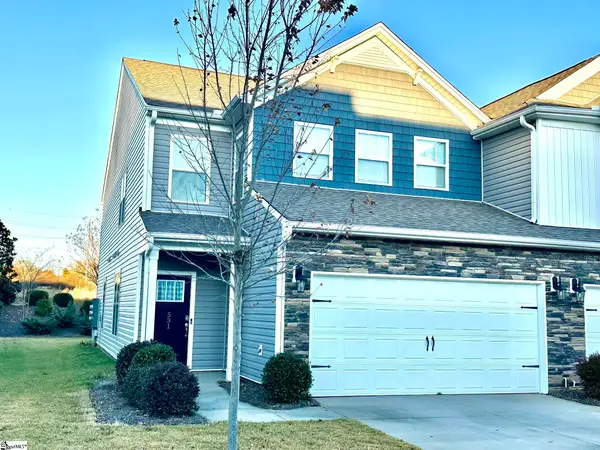 $350,000Active4 beds 3 baths
$350,000Active4 beds 3 baths531 Yellow Fox Road, Greer, SC 29650
MLS# 1575026Listed by: XSELL UPSTATE - New
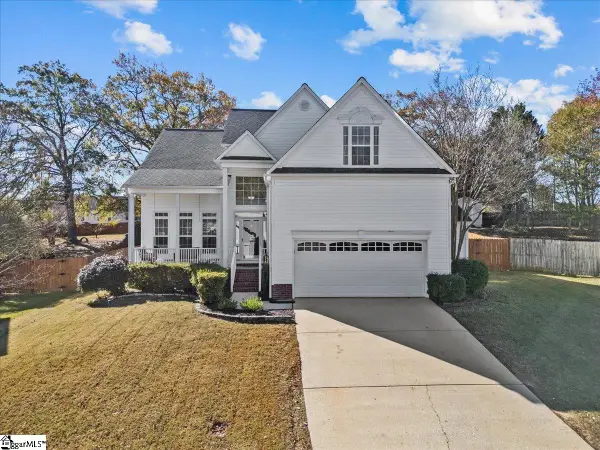 $400,000Active4 beds 3 baths
$400,000Active4 beds 3 baths106 Cotter Lane, Greer, SC 29650
MLS# 1574993Listed by: REAL BROKER, LLC - New
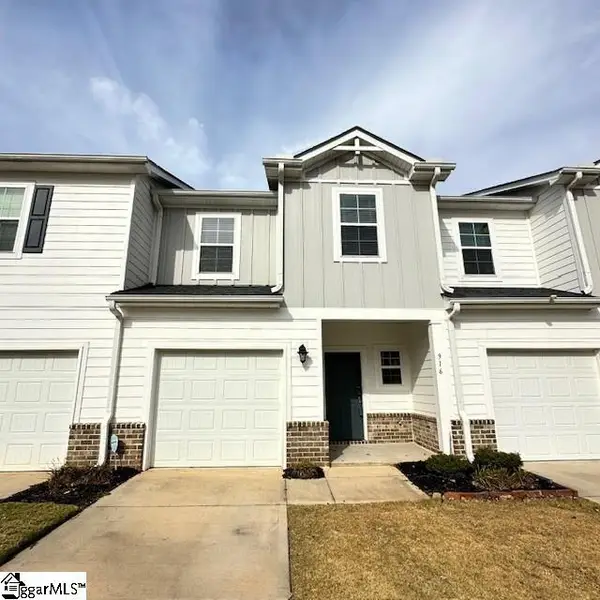 $248,000Active3 beds 3 baths
$248,000Active3 beds 3 baths916 Yarn Way, Greer, SC 29651
MLS# 1574997Listed by: REALTY ONE GROUP FREEDOM - New
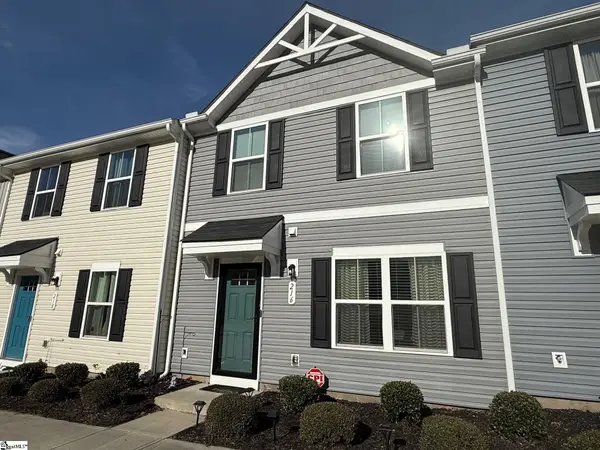 $221,000Active3 beds 3 baths
$221,000Active3 beds 3 baths216 Juglans Way, Greer, SC 29651
MLS# 1574978Listed by: BHHS C DAN JOYNER - MIDTOWN - New
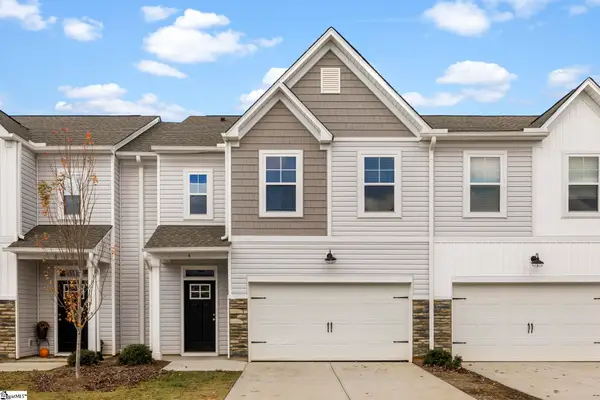 $279,000Active3 beds 3 baths
$279,000Active3 beds 3 baths4 Sabine Leaf Court, Greer, SC 29650
MLS# 1574679Listed by: KELLER WILLIAMS GRV UPST - New
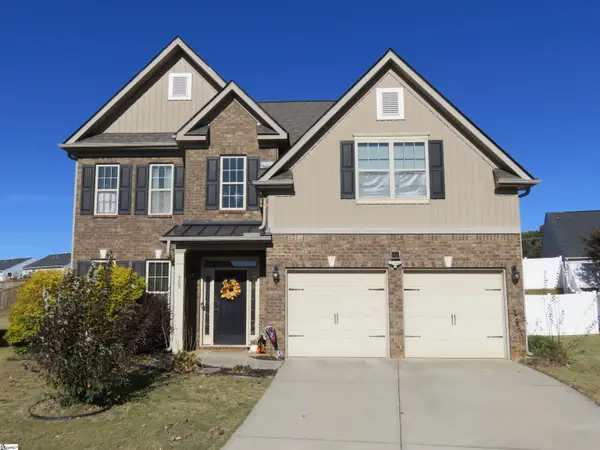 $414,900Active4 beds 3 baths
$414,900Active4 beds 3 baths909 Deephallow Place, Greer, SC 29651
MLS# 1574709Listed by: KELLER WILLIAMS GRV UPST
