101 Stonewash Way, Greer, SC 29650
Local realty services provided by:Better Homes and Gardens Real Estate Medley


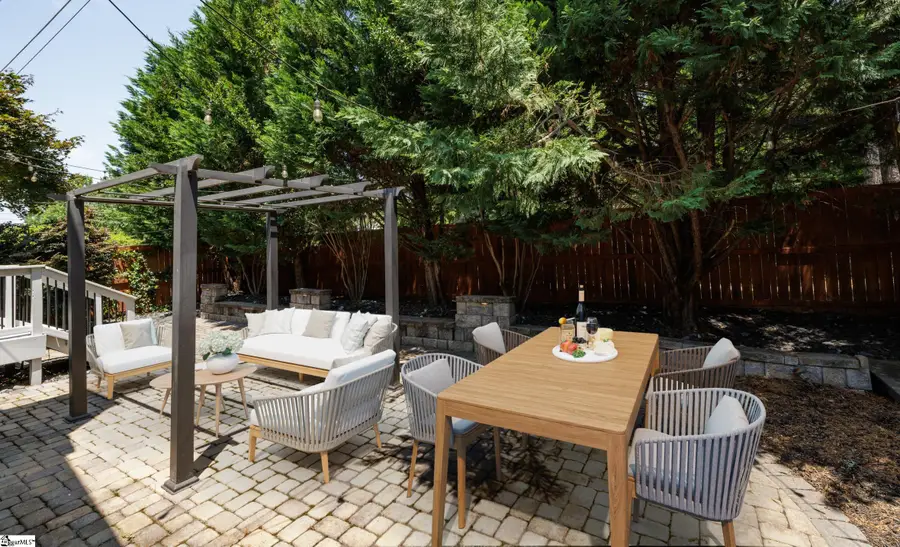
101 Stonewash Way,Greer, SC 29650
$665,000
- 4 Beds
- 3 Baths
- - sq. ft.
- Single family
- Active
Listed by:melissa l morrell
Office:bhhs c dan joyner - midtown
MLS#:1560452
Source:SC_GGAR
Price summary
- Price:$665,000
- Monthly HOA dues:$180
About this home
Don’t walk—RUN to see this stunning new listing at 101 Stonewash Way in Charleston Walk, ideally located on Greenville’s prestigious Eastside and zoned for award-winning schools. This custom-built home offers exceptional convenience and versatility, featuring a nearly 1,600-square-foot unfinished lower level that’s already pre-plumbed for a full bathroom. Whether you’re dreaming of additional living space, a rec room, home gym, or simply need ample seasonal storage, the possibilities are endless. On the main level, you’ll immediately notice the charm and craftsmanship, beginning with a vaulted foyer and elegant staircase that set the tone for the rest of the home. Just off the entry, a flexible space currently staged as a music room could easily serve as a formal dining room or home office. A spacious front closet offers added convenience. The heart of the home is the Great Room, where the open floor plan shines. This inviting space includes a gas log fireplace, a breakfast area, and a well-appointed kitchen with a serving bar—perfect for both daily living and entertaining. The powder room adds a touch of luxury with its custom wall treatment and furniture-style vanity, elevating the overall design. The primary bedroom is conveniently located on the main level, offering peaceful views of the rear patio and landscaped grounds. It features a spacious walk-in closet with custom shelving and a well-appointed en suite bathroom that includes a soaking tub, tiled shower, private water closet with an additional storage closet, and a separate linen closet. Upstairs, a versatile loft area provides the perfect spot for a home office, homework station, or a display area for your favorite collections. You'll also find three additional bedrooms, including one that's ideal as a teen suite. These bedrooms share a well-maintained hall bathroom. Step outside and imagine hosting summer BBQs and gatherings on the expansive paver patio, offering a perfect blend of comfort and outdoor living. The community includes lawn maintenance as part of the HOA fees, offering low-maintenance living just minutes from Pelham Road’s vibrant retail and dining scene and convenient access to I-85.
Contact an agent
Home facts
- Year built:2008
- Listing Id #:1560452
- Added:61 day(s) ago
- Updated:August 02, 2025 at 10:42 PM
Rooms and interior
- Bedrooms:4
- Total bathrooms:3
- Full bathrooms:2
- Half bathrooms:1
Heating and cooling
- Cooling:Electric
- Heating:Forced Air, Natural Gas
Structure and exterior
- Roof:Architectural
- Year built:2008
- Lot area:0.13 Acres
Schools
- High school:Riverside
- Middle school:Northwood
- Elementary school:Brushy Creek
Utilities
- Water:Public
- Sewer:Public Sewer
Finances and disclosures
- Price:$665,000
- Tax amount:$3,225
New listings near 101 Stonewash Way
- New
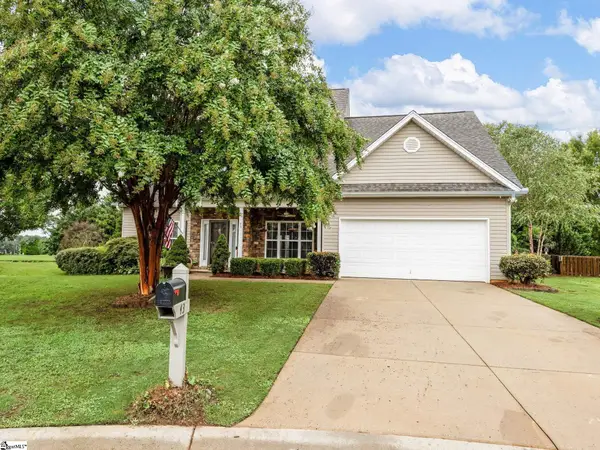 $455,000Active4 beds 3 baths
$455,000Active4 beds 3 baths43 Hurshfield Court, Taylors, SC 29687
MLS# 1566443Listed by: RE/MAX MOVES GREER - New
 $935,000Active5 beds 5 baths
$935,000Active5 beds 5 baths18 Abington Hall Court, Greer, SC 29650
MLS# 1566402Listed by: EXP REALTY, LLC - New
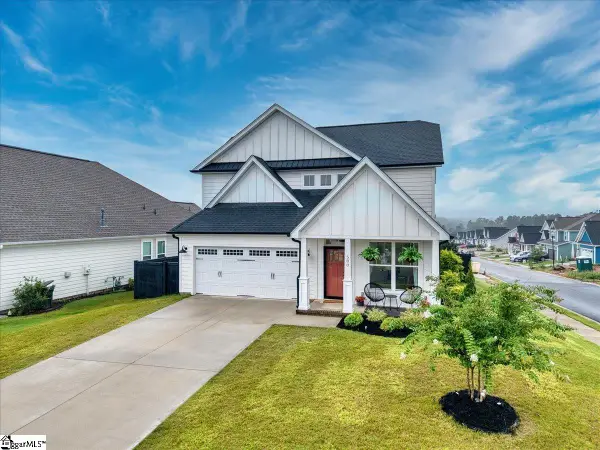 $374,900Active3 beds 3 baths
$374,900Active3 beds 3 baths500 Townsend Avenue, Greer, SC 29651
MLS# 1566369Listed by: REAL BROKER, LLC - New
 $225,000Active3 beds 2 baths
$225,000Active3 beds 2 baths71 Huntress Drive, Greer, SC 29651
MLS# 1566372Listed by: BLUEFIELD REALTY GROUP - New
 $439,864Active3 beds 3 baths1,802 sq. ft.
$439,864Active3 beds 3 baths1,802 sq. ft.1025 S Buncombe Road, Greer, SC 29651
MLS# 20291290Listed by: THE HARO GROUP AT KW HISTORIC DISTRICT - New
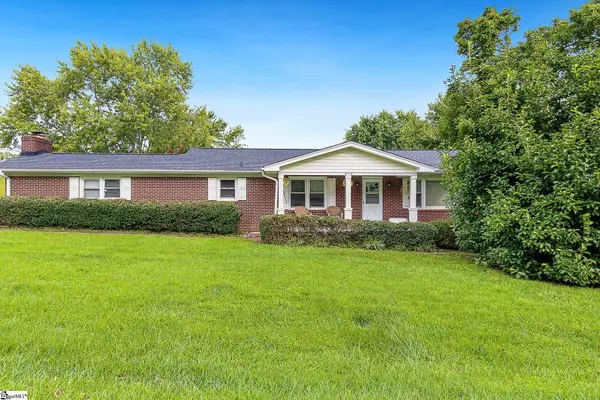 $349,000Active3 beds 2 baths
$349,000Active3 beds 2 baths912 S Main Street, Greer, SC 29650
MLS# 1566311Listed by: MCGEHEE REAL ESTATE CO, LLC - New
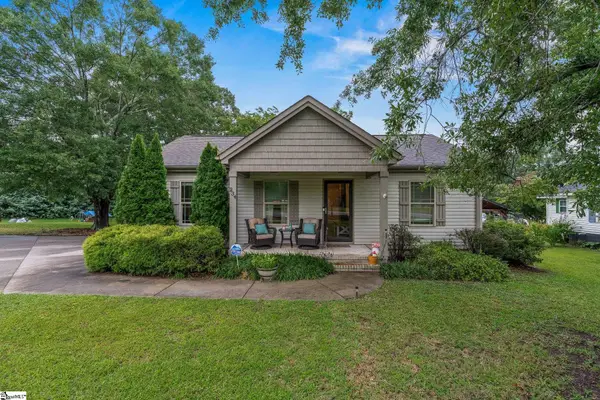 $245,000Active3 beds 2 baths
$245,000Active3 beds 2 baths234 N Suber Road, Greer, SC 29651
MLS# 1566306Listed by: KELLER WILLIAMS REALTY - New
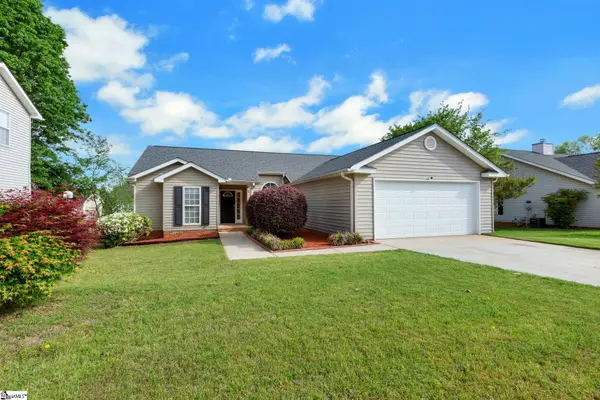 $278,000Active3 beds 2 baths
$278,000Active3 beds 2 baths21 Glen Willow Court, Greer, SC 29650
MLS# 1566308Listed by: INNOVATE REAL ESTATE - New
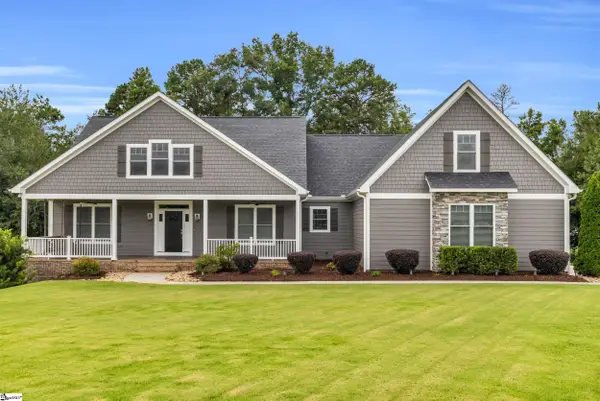 $719,900Active4 beds 4 baths
$719,900Active4 beds 4 baths216 Clearridge Way, Greer, SC 29651
MLS# 1566309Listed by: BRAND NAME REAL ESTATE UPSTATE - New
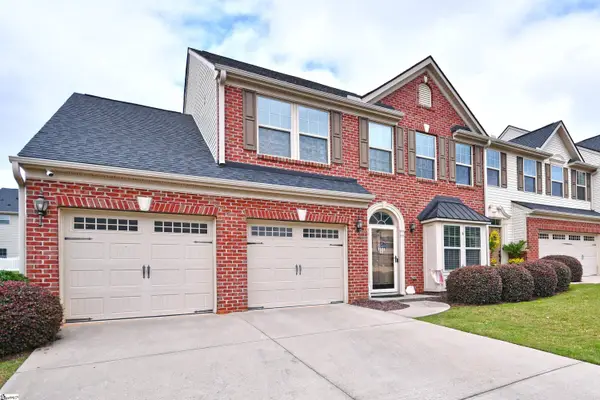 $334,000Active3 beds 3 baths
$334,000Active3 beds 3 baths41 Irvington Drive, Greer, SC 29650
MLS# 1566303Listed by: TLCOX AND COMPANY

