104 Oak Forest Drive, Greer, SC 29650
Local realty services provided by:Better Homes and Gardens Real Estate Young & Company
104 Oak Forest Drive,Greer, SC 29650
$420,000
- 5 Beds
- - Baths
- 2,719 sq. ft.
- Single family
- Active
Listed by: tim elder
Office: keller williams greenville central
MLS#:326246
Source:SC_SMLS
Price summary
- Price:$420,000
- Price per sq. ft.:$154.47
About this home
**Loan is assumable --- contact agent for details** Welcome to the spacious Eastside retreat! This charming 5-bedroom, 3 bathroom ranch-style home, zoned for Riverside Middle and Riverside High, has the perfect bled of comfort and convenience. Step inside to discover gleaming, east-to-maintain hardwood floors that flow seamlessly throughout the main living areas. The expansive living space is bathed in natural light, particularly in the mornings, thanks to the beautiful east-facing picture window. The heart of the home is the inviting living area, featuring a cozy wood-burning fireplace, ideal for cool evenings. The kitchen boasts ample cabinet space, stunning granite countertops, and a casual dining area overlooking the backyard. Entertain with ease in the formal dining room, complete with elegant built-in-shelving, perfect for displaying your favorite decor. The owner's suite is a true sanctuary, featuring a walk-in closet and a dual vanity en-suite bathroom. Four additional generously sized bedrooms provide plenty of space for family, guests, or a home office. Recent updates include a tankless water heater (installed April 2022) for endless hot water and a new HVAC system in 2019. Step outside to your private oasis. Enjoy the covered porch and a large deck, perfect for grilling and relaxing by the sparking in-ground pool. A convenient outdoor half=bath by the pool adds to the enjoyment of outdoor living. The large, flat backyard is a great space for recreation and gardening. Located on a quiet street with no HOA, this home provides a peaceful setting while being just minutes from downtown Greer, GSP Airport, BMW, and a short drive to downtown Greenville. Enjoy the convenience of nearby shopping and dining. While the roof was replaced in 2008, it has been well maintained, and the home has been meticulously cared for. This property provides a fantastic lifestyle in a desirable location. Come see your new home today!
Contact an agent
Home facts
- Year built:1961
- Listing ID #:326246
- Added:217 day(s) ago
- Updated:February 12, 2026 at 06:28 PM
Rooms and interior
- Bedrooms:5
- Full bathrooms:3
- Half bathrooms:1
- Living area:2,719 sq. ft.
Structure and exterior
- Roof:Architectural
- Year built:1961
- Building area:2,719 sq. ft.
Schools
- High school:10- Riverside
- Middle school:10- Riverside
- Elementary school:9 Woodland
Utilities
- Sewer:Septic Tank
Finances and disclosures
- Price:$420,000
- Price per sq. ft.:$154.47
- Tax amount:$2,205 (2024)
New listings near 104 Oak Forest Drive
- New
 $639,000Active4 beds 3 baths
$639,000Active4 beds 3 baths203 Grey Stone Court, Greer, SC 29650
MLS# 1581446Listed by: BHHS C DAN JOYNER - MIDTOWN - New
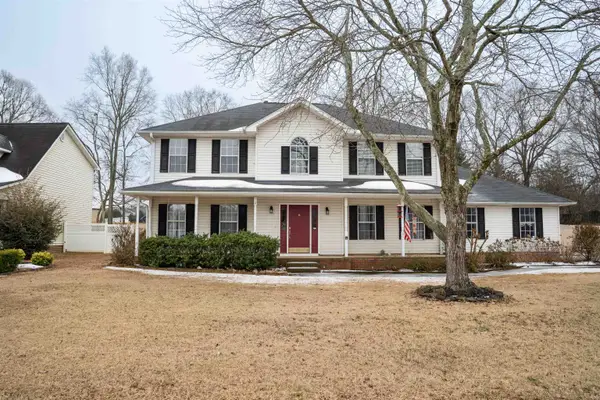 Listed by BHGRE$389,900Active3 beds 3 baths2,316 sq. ft.
Listed by BHGRE$389,900Active3 beds 3 baths2,316 sq. ft.333 Cornelson Drive, Greer, SC 29651
MLS# 333451Listed by: BETTER HOMES & GARDENS YOUNG & - New
 $385,000Active4 beds 2 baths
$385,000Active4 beds 2 baths116 Hidden Springs Lane, Taylors, SC 29687
MLS# 1581406Listed by: RE/MAX REACH - New
 $575,000Active5 beds 4 baths
$575,000Active5 beds 4 baths334 Ascot Ridge Lane, Greer, SC 29650
MLS# 1581403Listed by: EXPERT REAL ESTATE TEAM - Open Sat, 1 to 3pmNew
 $250,000Active3 beds 3 baths
$250,000Active3 beds 3 baths323 Long Grove Lane, Greer, SC 29650
MLS# 1581387Listed by: KELLER WILLIAMS DRIVE - New
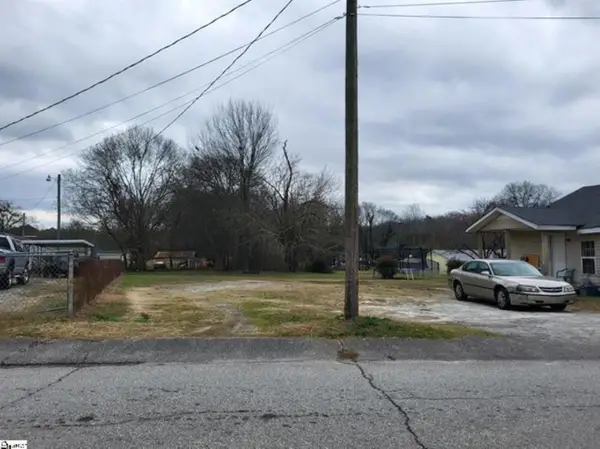 $80,000Active0.17 Acres
$80,000Active0.17 Acres208 Broadus Street, Greer, SC 29651
MLS# 333391Listed by: EXPERT REAL ESTATE TEAM - New
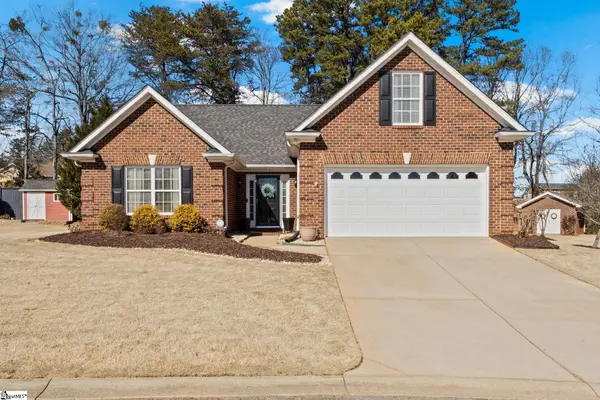 $375,000Active3 beds 2 baths
$375,000Active3 beds 2 baths625 Ashley Commons Court, Greer, SC 29651
MLS# 1581246Listed by: KELLER WILLIAMS DRIVE - New
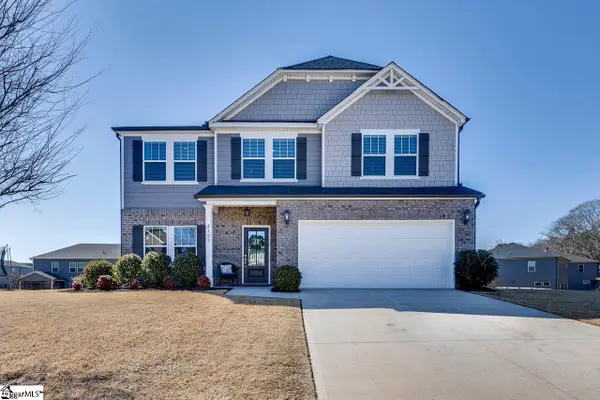 $479,900Active4 beds 3 baths
$479,900Active4 beds 3 baths2103 Greasby Court, Greer, SC 29651
MLS# 1581173Listed by: KELLER WILLIAMS DRIVE - New
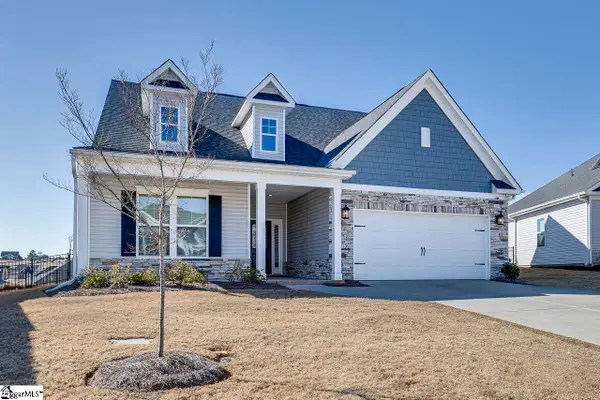 $395,000Active3 beds 2 baths
$395,000Active3 beds 2 baths905 Maple Grove Way, Greer, SC 29651
MLS# 1581124Listed by: JOY REAL ESTATE - Open Sun, 2 to 4pmNew
 $354,500Active3 beds 2 baths
$354,500Active3 beds 2 baths912 S Main Street, Greer, SC 29650
MLS# 1581103Listed by: MCGEHEE REAL ESTATE CO, LLC

