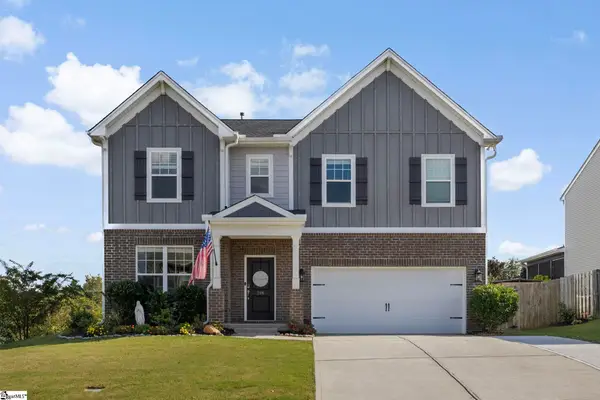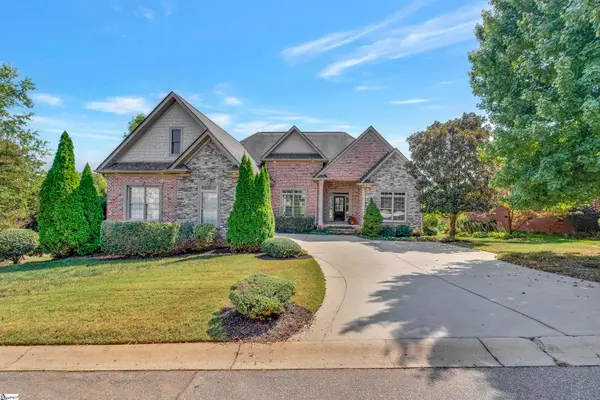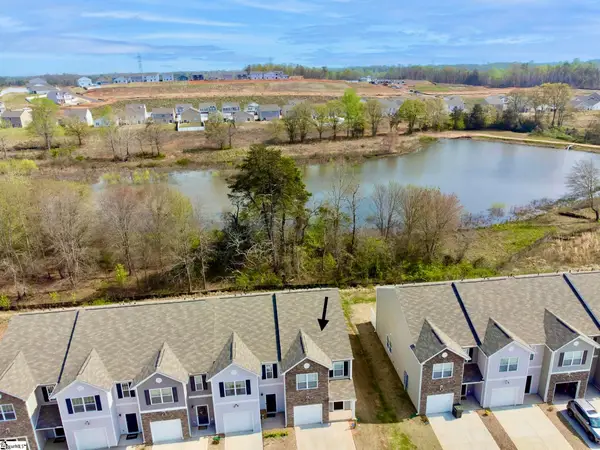106 Chatsworth Road, Greer, SC 29651
Local realty services provided by:Better Homes and Gardens Real Estate Young & Company
Listed by:marie m crumpler
Office:bhhs c dan joyner - midtown
MLS#:1565403
Source:SC_GGAR
Price summary
- Price:$2,375,000
- Monthly HOA dues:$37.5
About this home
Tucked away in the serene Chatsworth subdivision, this extraordinary estate —with its elegant cast stone columns, railings, and window surrounds—sits on just over 2 acres, offering peaceful seclusion while remaining convenient to restaurants, interstates and GSP airport. As you enter, you're greeted by a grand two-story foyer with travertine stone flooring, leading to main-level living areas adorned with rich Brazilian teak (Cumaru) wood floors. The elegant layout includes a formal dining room, a refined study with built-in bookcases, mahogany wainscoting, and a private pocket office—ideal for remote work, primary suite on main and an oversized 4 car garage. The main-level primary suite is a true retreat, complete with a cozy fireplace, a recently renovated bathroom (2023), huge closet with built-ins, and a sitting room. Designed for both daily living and entertaining, the main floor also features a formal living room (with the perfect space for a grand piano), a keeping room with fireplace, a wet bar, half bath, laundry room, and a second staircase. The kitchen was fully updated in 2021 with top-of-the-line appliances, stunning quartzite countertops, and opens seamlessly to the breakfast room and keeping room. Ten foot ceilings, tray ceilings, and cathedral ceiling on main level. Upstairs, discover three additional bedrooms (one with a cedar closet), two full baths, and one half bath. A spacious rec room includes a built-in bar with ice maker, sink and dishwasher, flowing into a fully equipped media/theater room with projector, screen, and a temperature-controlled media cabinet. You’ll also find a home gym with rubberized flooring or a versatile flex space. The basement includes a finished storage room with shelving, a half bath, and a massive unfinished workshop with walk-out access to the backyard—perfect for hobbyists or future expansion. A three-stop elevator provides effortless access to all floors. Step outside to a resort-style backyard featuring a screened-in porch with porch swing, a stunning saltwater gunite pool, a large patio with pergola, an outdoor grill, and a dedicated pool house with kitchen, half bath, and supply storage. The pool area is fenced, while the rest of the property offers ample space for recreation and privacy. Other features include a circular driveway with extra parking pad, leaf filter on gutters, and a ridge guard system (lifetime warranty). This one-of-a-kind home combines quality, function, and beauty in a truly special setting. Two hot water heaters replaced in 2024.
Contact an agent
Home facts
- Year built:2004
- Listing ID #:1565403
- Added:51 day(s) ago
- Updated:September 20, 2025 at 07:30 AM
Rooms and interior
- Bedrooms:4
- Total bathrooms:7
- Full bathrooms:3
- Half bathrooms:4
Heating and cooling
- Cooling:Damper Controlled, Electric
- Heating:Damper Controlled, Forced Air, Multi-Units, Natural Gas
Structure and exterior
- Roof:Architectural
- Year built:2004
- Lot area:2.18 Acres
Schools
- High school:J. L. Mann
- Middle school:Riverside
- Elementary school:Oakview
Utilities
- Water:Public
- Sewer:Septic Tank
Finances and disclosures
- Price:$2,375,000
- Tax amount:$6,494
New listings near 106 Chatsworth Road
- New
 $389,900Active4 beds 3 baths
$389,900Active4 beds 3 baths286 Braselton Street, Greer, SC 29651
MLS# 1570458Listed by: ABERCROMBIE AND ASSOCIATES - New
 $428,000Active3 beds 2 baths
$428,000Active3 beds 2 baths625 Ashley Commons Court, Greer, SC 29651
MLS# 1570128Listed by: REALTY ONE GROUP REDEFINED - New
 $449,000Active4 beds 4 baths
$449,000Active4 beds 4 baths3 Jade Tree Court, Greer, SC 29650
MLS# 1570372Listed by: VISTA REAL ESTATE, LLC - New
 $199,800Active2 beds 1 baths
$199,800Active2 beds 1 baths407 Hampton Road, Greer, SC 29651
MLS# 1570375Listed by: BLACKSTREAM INTERNATIONAL RE - New
 $519,000Active4 beds 5 baths
$519,000Active4 beds 5 baths930 Bent Creek Run Drive, Greer, SC 29650
MLS# 1570378Listed by: COLDWELL BANKER CAINE/WILLIAMS - New
 $246,662Active3 beds 3 baths
$246,662Active3 beds 3 baths107 Sunriff Court, Greer, SC 29651
MLS# 1570296Listed by: REALTY ONE GROUP FREEDOM - New
 $371,890Active5 beds 3 baths2,511 sq. ft.
$371,890Active5 beds 3 baths2,511 sq. ft.209 Ridge Climb Trail, Greer, SC 29651
MLS# 327744Listed by: D.R. HORTON  $199,900Pending3 beds 1 baths
$199,900Pending3 beds 1 baths12 Lantern Lane, Greer, SC 29651
MLS# 1570151Listed by: KEY REAL ESTATE $312,000Pending3 beds 2 baths
$312,000Pending3 beds 2 baths127 Cherrybark Lane, Taylors, SC 29687
MLS# 1570153Listed by: SOUTHERN REAL ESTATE & DEVELOP- New
 $1,199,000Active4 beds 5 baths
$1,199,000Active4 beds 5 baths1400 Thornblade Boulevard #4, Greer, SC 29650
MLS# 1569739Listed by: REEDY PROPERTY GROUP, INC
