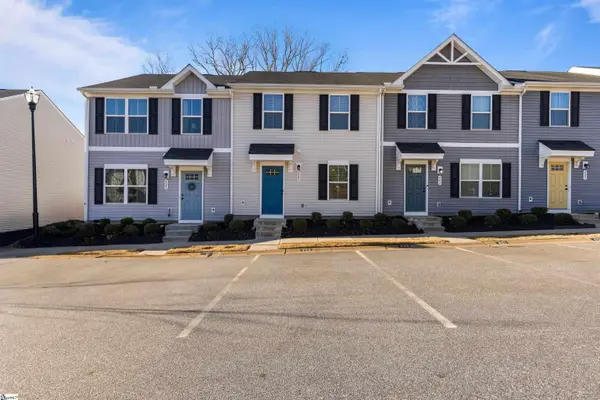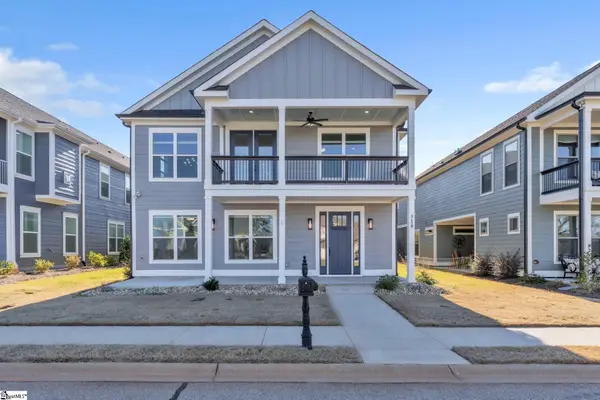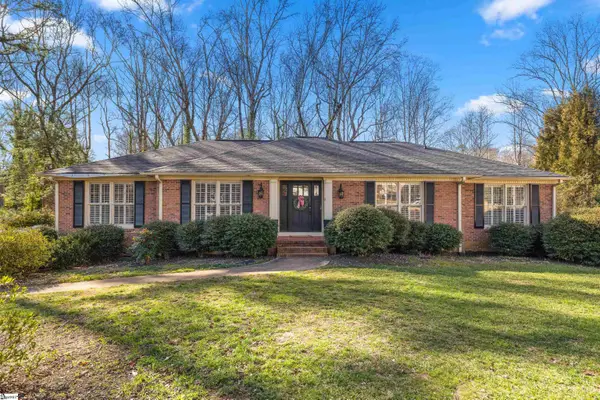108 Goldenstar Lane, Greer, SC 29651
Local realty services provided by:Better Homes and Gardens Real Estate Medley
108 Goldenstar Lane,Greer, SC 29651
$575,000
- 4 Beds
- 3 Baths
- - sq. ft.
- Single family
- Pending
Listed by: robby d brady
Office: allen tate greenville west end
MLS#:1561747
Source:SC_GGAR
Price summary
- Price:$575,000
- Monthly HOA dues:$110.67
About this home
Welcome to this stunning home in the Laurel Lake neighborhood of Greer. Step onto the inviting front porch and into a bright, open living area with a cozy fireplace, seamlessly connected to a formal dining space and a well-appointed kitchen featuring ample counter space, cabinet storage, and a bar area. Just off the kitchen, enjoy an informal breakfast area complete with a built-in wall desk and additional cabinet storage. The main-level primary suite boasts a large ensuite bathroom and a walk-in closet with custom built-ins. Two additional bedrooms and a full hallway bath complete the downstairs on the other side of the home, providing privacy for guests and family. Upstairs you'll find two versatile rooms ideal for bedrooms, a bonus or rec space, or a home office, as well as a third full bathroom and convenient attic access storage. Recent updates include a new HVAC system with WiFi thermostats, crawlspace encapsulation with a new sump pump, and all new deck boards and railings with select supports replaced. Outside, unwind on the expansive deck overlooking the backyard. A French drain was added a few years ago for improved drainage and peace of mind. The Laurel Lake community offers a pool, clubhouse, and tennis/pickleball courts, along with a neighborhood pond for fishing. Ideally located just minutes from the vibrant Five Forks area with easy access to dining, shopping, and entertainment. Don’t miss the opportunity to make this well-maintained home your own.
Contact an agent
Home facts
- Year built:2004
- Listing ID #:1561747
- Added:209 day(s) ago
- Updated:January 23, 2026 at 09:01 AM
Rooms and interior
- Bedrooms:4
- Total bathrooms:3
- Full bathrooms:3
Heating and cooling
- Cooling:Electric
- Heating:Forced Air, Multi-Units, Natural Gas
Structure and exterior
- Roof:Architectural
- Year built:2004
- Lot area:0.86 Acres
Schools
- High school:Mauldin
- Middle school:Riverside
- Elementary school:Bells Crossing
Utilities
- Water:Public
- Sewer:Septic Tank
Finances and disclosures
- Price:$575,000
- Tax amount:$2,293
New listings near 108 Goldenstar Lane
- New
 $325,000Active3 beds 2 baths
$325,000Active3 beds 2 baths220 James Road, Greer, SC 29650
MLS# 1579944Listed by: CAROLINA PROPERTIES - New
 $749,632Active4 beds 4 baths
$749,632Active4 beds 4 baths639 Creekway Court, Greer, SC 29651-7373
MLS# 1579922Listed by: EHC BROKERAGE LP - New
 $214,999Active3 beds 3 baths
$214,999Active3 beds 3 baths325 Cinerea Way, Greer, SC 29651
MLS# 1579903Listed by: CHAPTER & VINE REALTY - New
 $145,000Active2.4 Acres
$145,000Active2.4 Acres0 Reidville Road, Greer, SC 29650
MLS# 332851Listed by: QUARTERMASTER PROPERTIES LLC - New
 $625,000Active4 beds 3 baths
$625,000Active4 beds 3 baths305 Hunting Hill Circle, Greer, SC 29650
MLS# 1579881Listed by: WILSON ASSOCIATES - New
 $665,000Active5 beds 4 baths
$665,000Active5 beds 4 baths518 Coolwater Drive, Taylors, SC 29687
MLS# 1579858Listed by: KELLER WILLIAMS GRV UPST - New
 $545,000Active5 beds 4 baths
$545,000Active5 beds 4 baths568 Backacre Court, Greer, SC 29651
MLS# 1579851Listed by: BHHS C.DAN JOYNER-WOODRUFF RD - New
 $680,000Active4 beds 4 baths
$680,000Active4 beds 4 baths108 Sandy Creek Court, Greer, SC 29650
MLS# 1579772Listed by: REEDY PROPERTY GROUP, INC - New
 $699,900Active4 beds 3 baths
$699,900Active4 beds 3 baths700 Stone Ridge Road, Greer, SC 29650
MLS# 1579761Listed by: RE/MAX EXECUTIVE - New
 $345,900Active4 beds 3 baths
$345,900Active4 beds 3 baths97 Sunnydale Drive, Greer, SC 29651
MLS# 1579704Listed by: ACCESS REALTY, LLC
