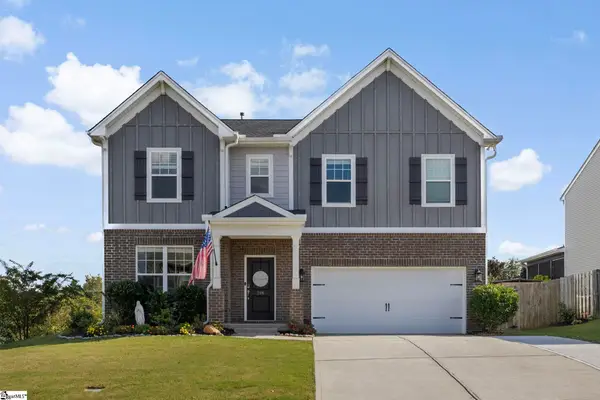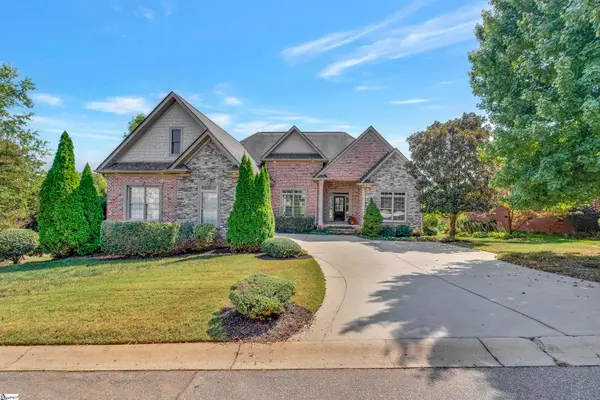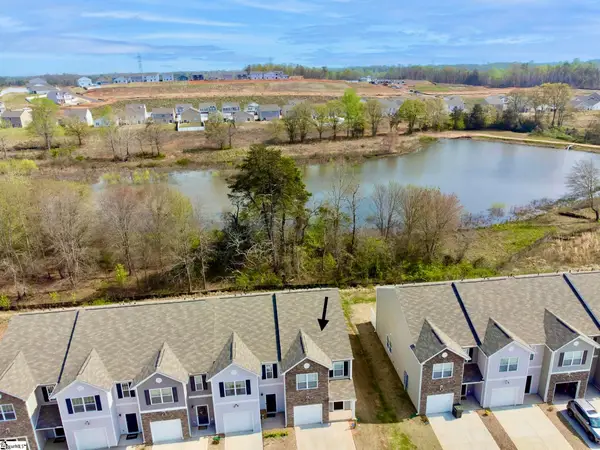110 Kentmont Lane, Greer, SC 29651
Local realty services provided by:Better Homes and Gardens Real Estate Palmetto
110 Kentmont Lane,Greer, SC 29651
$215,000
- 3 Beds
- 2 Baths
- - sq. ft.
- Mobile / Manufactured
- Active
Listed by:ashley m steigerwald
Office:wilson associates
MLS#:1569056
Source:SC_GGAR
Price summary
- Price:$215,000
About this home
Don’t miss this 3-bedroom, 2-bathroom residence on over half an acre in the heart of Five Forks with no HOA. Step onto the welcoming front porch and into a bright great room featuring tall ceilings, abundant natural light, and LVP flooring throughout - no carpet anywhere. The open living and dining areas flow perfectly for everyday living or entertaining. The updated kitchen offers plenty of storage with newer cabinets and countertops, stainless steel appliances, and a large center island. Enjoy the privacy of a split floor plan with the spacious primary suite tucked away on its own wing. This oversized bedroom features three extra-large closets, and the en suite bathroom includes a double-sink vanity with a new countertop and a large tub/shower combo. Two additional bedrooms, both with large walk-in closets, are located on the opposite side of the home and share a remodeled hall bath with granite vanity and a second tub/shower combo. Just off the kitchen, you’ll find a walk-in laundry room and a large storage area with exterior access to the side yard. Outside, a refinished deck overlooks the expansive yard - perfect for relaxing or entertaining. The HVAC was replaced in 2022 and the septic was pumped in the past year. The location is unbeatable, just minutes from MESA Soccer Complex, shopping, dining, and more. Zoned for award-winning Bell’s Crossing Elementary, Riverside Middle, and Mauldin High. A HUD Engineering Certification Report is on file, and the home should qualify for FHA financing if detitled at closing. For details on the detitle process, contact the listing agent. A lender and closing attorney are available to assist. Schedule your showing today - this Five Forks gem won’t last!
Contact an agent
Home facts
- Year built:1999
- Listing ID #:1569056
- Added:13 day(s) ago
- Updated:September 24, 2025 at 07:40 PM
Rooms and interior
- Bedrooms:3
- Total bathrooms:2
- Full bathrooms:2
Heating and cooling
- Cooling:Electric
- Heating:Electric
Structure and exterior
- Roof:Architectural
- Year built:1999
- Lot area:0.6 Acres
Schools
- High school:Riverside
- Middle school:Mauldin
- Elementary school:Bells Crossing
Utilities
- Water:Public
- Sewer:Septic Tank
Finances and disclosures
- Price:$215,000
- Tax amount:$234
New listings near 110 Kentmont Lane
- New
 $389,900Active4 beds 3 baths
$389,900Active4 beds 3 baths286 Braselton Street, Greer, SC 29651
MLS# 1570458Listed by: ABERCROMBIE AND ASSOCIATES - New
 $428,000Active3 beds 2 baths
$428,000Active3 beds 2 baths625 Ashley Commons Court, Greer, SC 29651
MLS# 1570128Listed by: REALTY ONE GROUP REDEFINED - New
 $449,000Active4 beds 4 baths
$449,000Active4 beds 4 baths3 Jade Tree Court, Greer, SC 29650
MLS# 1570372Listed by: VISTA REAL ESTATE, LLC - New
 $199,800Active2 beds 1 baths
$199,800Active2 beds 1 baths407 Hampton Road, Greer, SC 29651
MLS# 1570375Listed by: BLACKSTREAM INTERNATIONAL RE - New
 $519,000Active4 beds 5 baths
$519,000Active4 beds 5 baths930 Bent Creek Run Drive, Greer, SC 29650
MLS# 1570378Listed by: COLDWELL BANKER CAINE/WILLIAMS - New
 $246,662Active3 beds 3 baths
$246,662Active3 beds 3 baths107 Sunriff Court, Greer, SC 29651
MLS# 1570296Listed by: REALTY ONE GROUP FREEDOM - New
 $371,890Active5 beds 3 baths2,511 sq. ft.
$371,890Active5 beds 3 baths2,511 sq. ft.209 Ridge Climb Trail, Greer, SC 29651
MLS# 327744Listed by: D.R. HORTON  $199,900Pending3 beds 1 baths
$199,900Pending3 beds 1 baths12 Lantern Lane, Greer, SC 29651
MLS# 1570151Listed by: KEY REAL ESTATE $312,000Pending3 beds 2 baths
$312,000Pending3 beds 2 baths127 Cherrybark Lane, Taylors, SC 29687
MLS# 1570153Listed by: SOUTHERN REAL ESTATE & DEVELOP- New
 $1,199,000Active4 beds 5 baths
$1,199,000Active4 beds 5 baths1400 Thornblade Boulevard #4, Greer, SC 29650
MLS# 1569739Listed by: REEDY PROPERTY GROUP, INC
