111 Dartmoor Drive, Greer, SC 29650
Local realty services provided by:Better Homes and Gardens Real Estate Medley
111 Dartmoor Drive,Greer, SC 29650
$514,000
- 4 Beds
- 3 Baths
- - sq. ft.
- Single family
- Pending
Listed by: chris kelly
Office: bhhs c dan joyner - midtown
MLS#:1573720
Source:SC_GGAR
Price summary
- Price:$514,000
- Monthly HOA dues:$16.25
About this home
Welcome to a place where family and community come together! This inviting 4-bedroom, 2.5 bath home is tucked away on a quiet cul-de-sac in one of the most convenient Eastside locations, close to downtown Greenville, downtown Greer and the GSP airport, with top ranked schools just minutes away. From the moment you arrive, you'll feel at home. This large fenced backyard is perfect for children and pets to play safely, and the spacious 28' x 16' slate patio sets the scene for backyard barbecues, birthday parties, and peaceful evenings under the stars. Families love this neighborhood for its friendly atmosphere and regular community events. Inside, you'll find warm hardwood floors, granite countertops, and an abundance of natural light streaming through floor-to-ceiling windows that overlook the private backyard. The layout includes two staircases: a large front staircase and a convenient back staircase plus a flex space ideal for a playroom, home office, or craft area. The primary suite is generously sized and provides a relaxing retreat at the end of the day. You'll also appreciate the ample storage, built-ins, and thoughtful floor plan that make daily life easy and organized. This home offers a wonderful opportunity to make it your own. Move right in or update to fit your family's taste and lifestyle. With its perfect location, welcoming neighborhood, and spacious design, this home truly checks all the boxes for today's busy families. Don't miss this chance to start your next chapter here. Schedule your showing today and imagine all the memories waiting to be made.
Contact an agent
Home facts
- Listing ID #:1573720
- Added:46 day(s) ago
- Updated:December 17, 2025 at 10:04 AM
Rooms and interior
- Bedrooms:4
- Total bathrooms:3
- Full bathrooms:2
- Half bathrooms:1
Heating and cooling
- Cooling:Electric
- Heating:Electric, Heat Pump, Multi-Units, Natural Gas
Structure and exterior
- Roof:Architectural
- Lot area:0.5 Acres
Schools
- High school:Riverside
- Middle school:Northwood
- Elementary school:Brushy Creek
Utilities
- Water:Public
- Sewer:Public Sewer
Finances and disclosures
- Price:$514,000
- Tax amount:$1,668
New listings near 111 Dartmoor Drive
- New
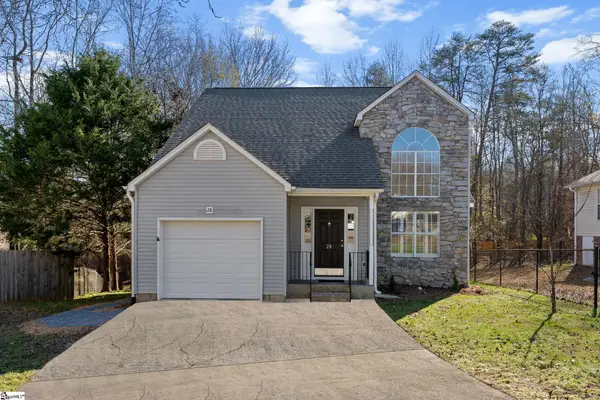 $314,900Active3 beds 2 baths
$314,900Active3 beds 2 baths28 Lantern Lane, Greer, SC 29651
MLS# 1577342Listed by: COMMUNITY FIRST REALTY 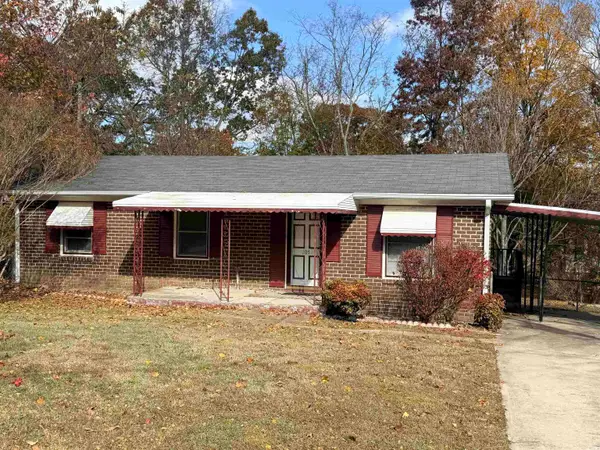 $200,000Active3 beds 1 baths1,092 sq. ft.
$200,000Active3 beds 1 baths1,092 sq. ft.107 Aster Ct., Greer, SC 29651
MLS# 2527891Listed by: 1ST CLASS REAL ESTATE - FOCAL- New
 $250,000Active3 beds 3 baths
$250,000Active3 beds 3 baths316 Lion Heart Lane, Greer, SC 29651
MLS# 1577091Listed by: BLACKSTREAM INTERNATIONAL RE - New
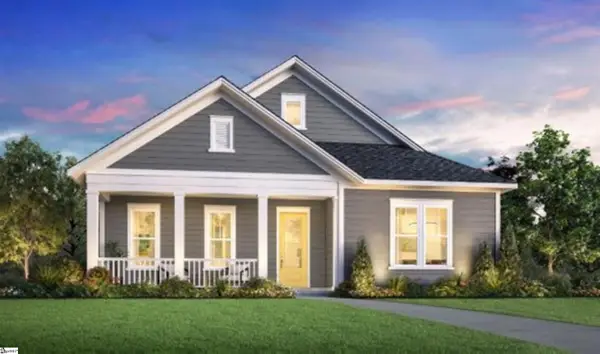 $404,000Active3 beds 2 baths
$404,000Active3 beds 2 baths22 Tull Street, Greer, SC 29651
MLS# 1577087Listed by: TOLL BROTHERS REAL ESTATE, INC - New
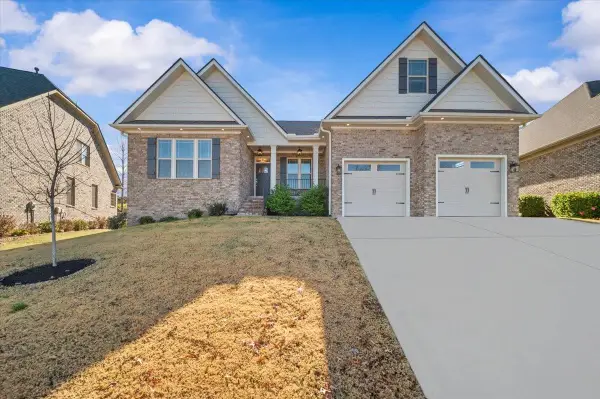 $479,900Active3 beds 3 baths2,243 sq. ft.
$479,900Active3 beds 3 baths2,243 sq. ft.18 Double Crest Drive, Taylors, SC 29687
MLS# 331710Listed by: CORNERSTONE REAL ESTATE GROUP - New
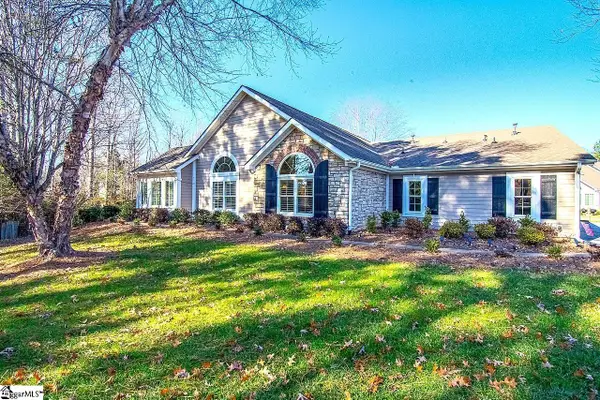 $500,000Active3 beds 2 baths
$500,000Active3 beds 2 baths158 Grinders Circle, Greer, SC 29650
MLS# 1577012Listed by: EXP REALTY LLC - New
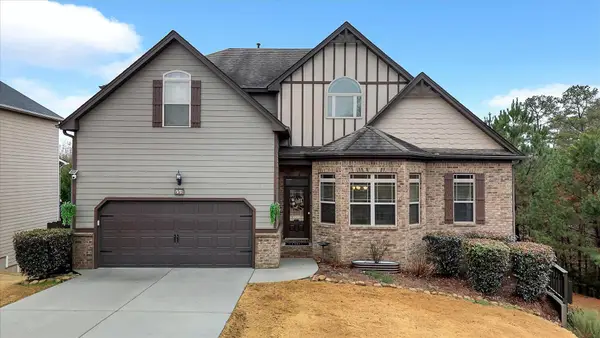 $600,000Active5 beds 5 baths4,173 sq. ft.
$600,000Active5 beds 5 baths4,173 sq. ft.445 Jameswood Court, Greer, SC 29651
MLS# 331689Listed by: KELLER WILLIAMS DRIVE - New
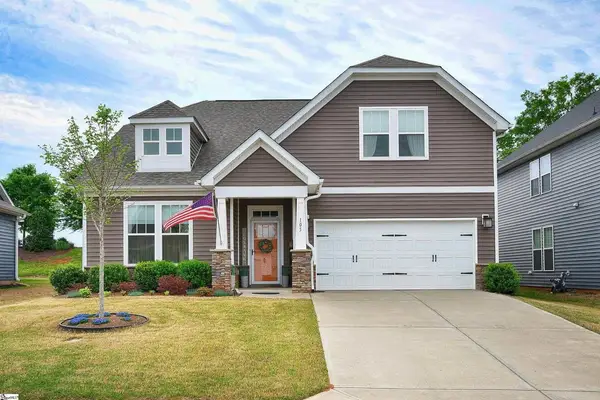 $390,000Active4 beds 3 baths2,384 sq. ft.
$390,000Active4 beds 3 baths2,384 sq. ft.105 Foxbank Circle, Greer, SC 29651
MLS# 20295394Listed by: HOMETOWN REAL ESTATE 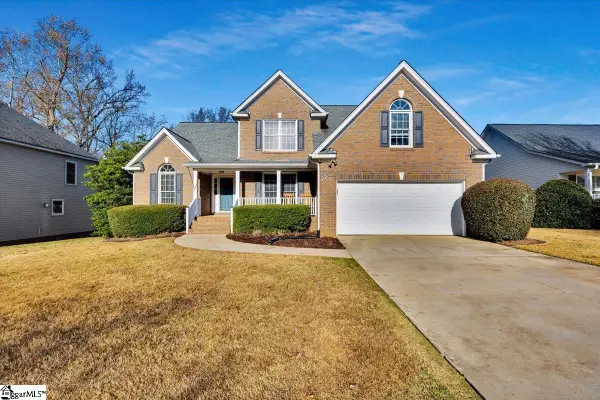 $450,000Pending4 beds 3 baths
$450,000Pending4 beds 3 baths16 Overcup Court, Greer, SC 29650
MLS# 1576973Listed by: THAT REALTY GROUP- New
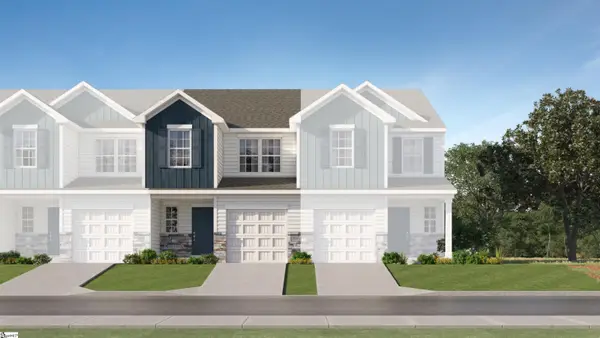 $209,999Active3 beds 3 baths
$209,999Active3 beds 3 baths202 Hunthill Road, Greer, SC 29301
MLS# 1576909Listed by: LENNAR CAROLINAS LLC
