114 Deer Vista Drive, Greer, SC 29651
Local realty services provided by:Better Homes and Gardens Real Estate Young & Company
114 Deer Vista Drive,Greer, SC 29651
$649,900
- 4 Beds
- 3 Baths
- - sq. ft.
- Single family
- Active
Listed by: tracy tchirkow
Office: re/max executive
MLS#:1575705
Source:SC_GGAR
Price summary
- Price:$649,900
- Monthly HOA dues:$179
About this home
Welcome to Manegate Cottages: A brand-new Rosewood Community neighborhood in Greer, South Carolina. The Polar floor plan offers four bedrooms and three full baths! The primary suite and an additional bedroom and full bath are on the main level. The 10' ceilings and large windows offering an abundance of natural light welcome you into this open and airy home! The living and dining rooms all flow seamlessly into the large and open kitchen. The kitchen features an extra long quartz island, upgraded cabinets for plenty of storage, a timeless backsplash and a walk in pantry. The spacious primary bedroom's bath includes a double vanity with upgraded cabinets, a gorgeous separate tub and beautifully tiled shower. You will notice the gorgeous hardwood flooring flows throughout the living areas, primary bedroom and second bedroom. The focal point of the living area is the gorgeous floor to ceiling tile surrounding the gas fireplace! The living room flows directly out to the large covered patio, also with a stunning gas fireplace that provides extra living space year round! Upstairs you'll find two large bedrooms with a full shared bath with upgraded cabinets and a tiled shower and garden tub combination. Centrally located upstairs is an open loft area with remote controlled skylights for extra natural light. This is a perfect space for an extra den or office! All homes in Manegate Cottages will have lawn and landscape maintenance included in the monthly HOA fee. Manegate Cottages is a thoughtfully designed Rosewood Community offering modern homes with open floor plans, top-tier finishes and low-maintenance living at its finest. All homes in Manegate Cottages will have lawn and landscape maintenance included in the monthly HOA fee. Conveniently located between Greenville and Spartanburg and and only a short drive to the Five Forks shopping area of Simpsonville or the Greenville - Spartanburg International Airport!
Contact an agent
Home facts
- Year built:2026
- Listing ID #:1575705
- Added:83 day(s) ago
- Updated:February 15, 2026 at 08:43 PM
Rooms and interior
- Bedrooms:4
- Total bathrooms:3
- Full bathrooms:3
Heating and cooling
- Cooling:Electric
- Heating:Natural Gas
Structure and exterior
- Roof:Architectural
- Year built:2026
- Lot area:0.15 Acres
Schools
- High school:James F. Byrnes
- Middle school:Abner Creek
- Elementary school:Abner Creek
Utilities
- Water:Public
- Sewer:Public Sewer
Finances and disclosures
- Price:$649,900
- Tax amount:$3,890
New listings near 114 Deer Vista Drive
- New
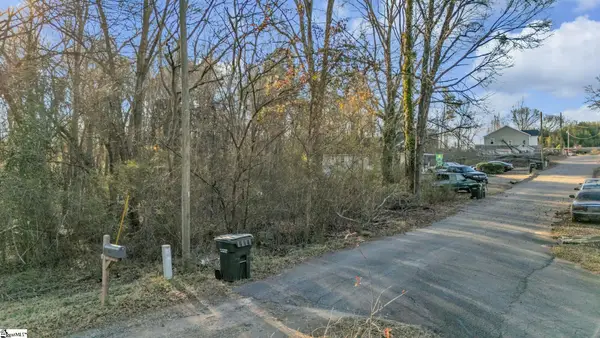 $47,700Active0.1 Acres
$47,700Active0.1 Acres210 Wilson Street, Greer, SC 29651
MLS# 1581873Listed by: REALTY ONE GROUP FREEDOM - New
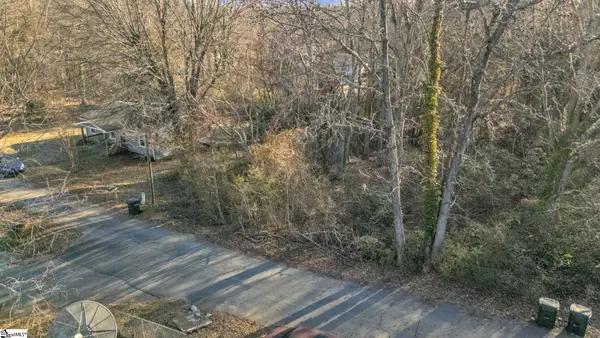 $47,700Active0.1 Acres
$47,700Active0.1 Acres214 Wilson Street, Greer, SC 29651
MLS# 1581874Listed by: REALTY ONE GROUP FREEDOM - New
 $1,500,000Active5 beds 4 baths
$1,500,000Active5 beds 4 baths1 Sweetbriar Court, Greer, SC 29650
MLS# 1581774Listed by: REAL BROKER, LLC - New
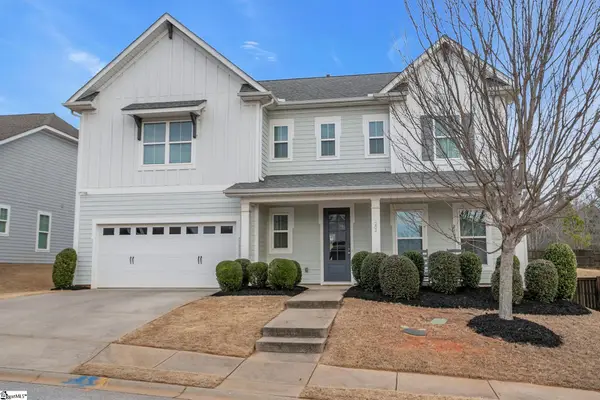 $499,900Active5 beds 3 baths
$499,900Active5 beds 3 baths204 Noble Street, Greer, SC 29651
MLS# 1581768Listed by: BHHS C DAN JOYNER - MIDTOWN - New
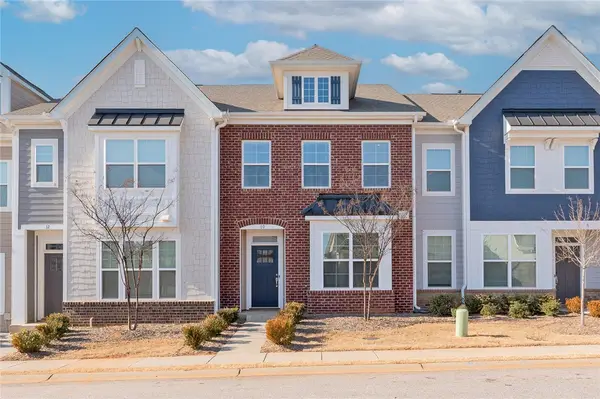 $285,000Active3 beds 3 baths1,905 sq. ft.
$285,000Active3 beds 3 baths1,905 sq. ft.10 Leander Drive, Greer, SC 29651
MLS# 20297355Listed by: REAL HOME INTERNATIONAL - Open Mon, 11am to 1pmNew
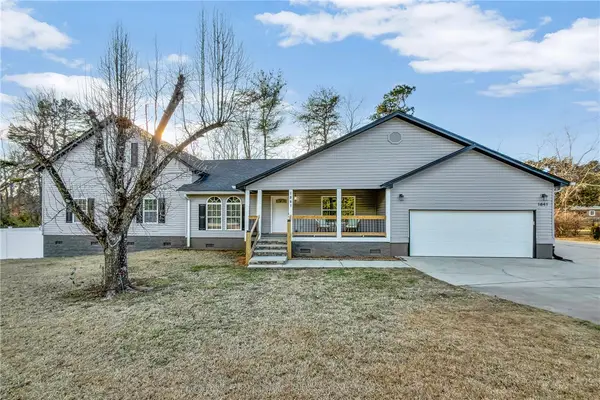 $574,000Active4 beds 4 baths
$574,000Active4 beds 4 baths1841 Hudson Road, Greer, SC 29650
MLS# 20297363Listed by: COLDWELL BANKER CAINE/WILLIAMS - New
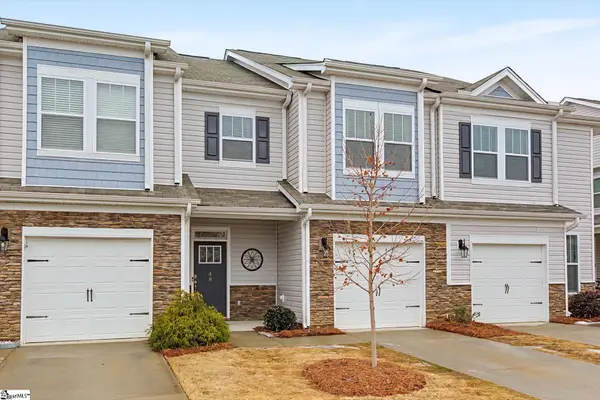 $299,900Active3 beds 3 baths
$299,900Active3 beds 3 baths48 Planters Place, Greer, SC 29650
MLS# 1581750Listed by: RE/MAX RESULTS SIMPSONVILLE - New
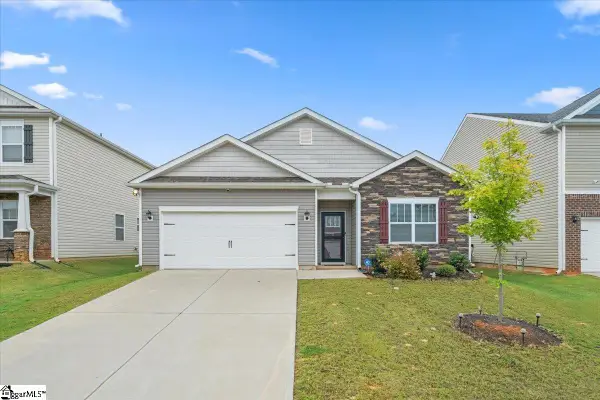 $336,888Active4 beds 2 baths
$336,888Active4 beds 2 baths51 Oak Edge Lane, Greer, SC 29651
MLS# 1581698Listed by: REAL BROKER, LLC - New
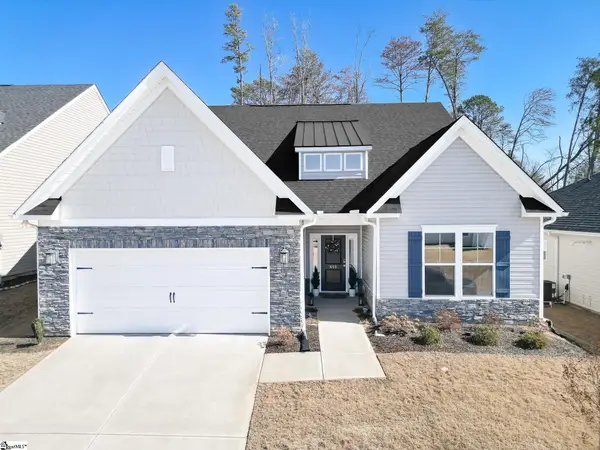 $389,000Active3 beds 2 baths
$389,000Active3 beds 2 baths656 Clairbook Court, Greer, SC 29651
MLS# 1581659Listed by: KELLER WILLIAMS DRIVE - New
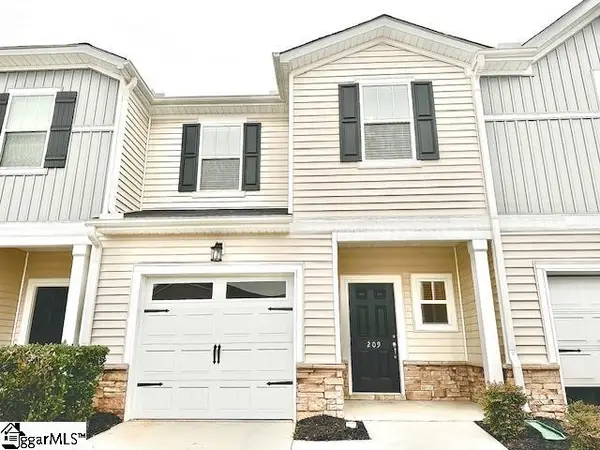 $239,900Active3 beds 3 baths
$239,900Active3 beds 3 baths209 Quickstep Drive, Greer, SC 29650
MLS# 1581654Listed by: RAWLS REALTY. INC.

