114 Randwick Lane, Greer, SC 29651
Local realty services provided by:Better Homes and Gardens Real Estate Medley
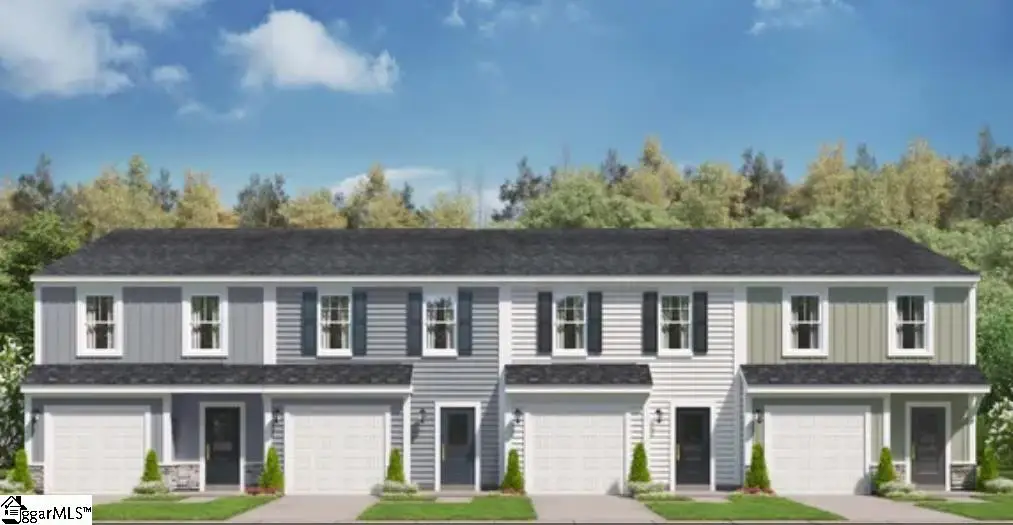
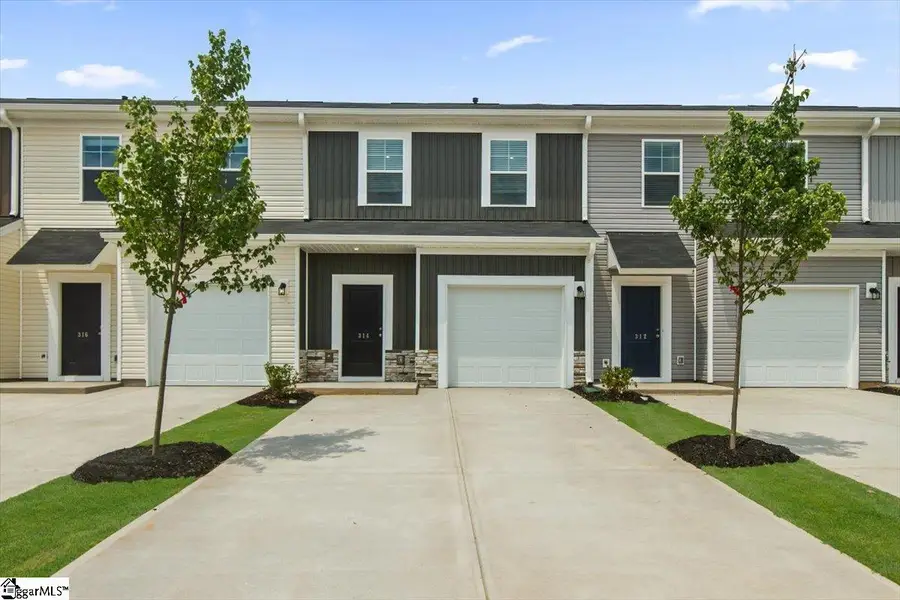
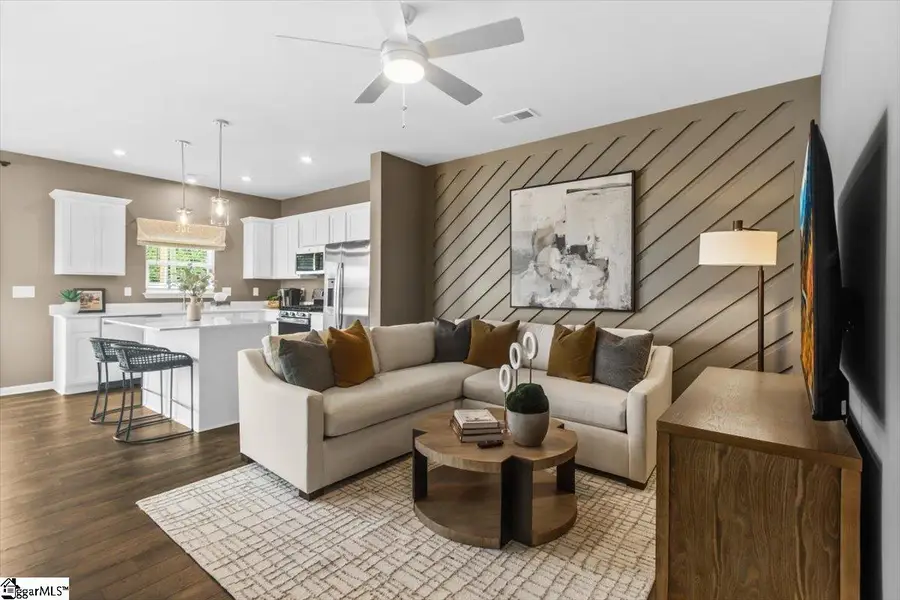
114 Randwick Lane,Greer, SC 29651
$224,900
- 3 Beds
- 3 Baths
- - sq. ft.
- Townhouse
- Active
Listed by:penelepy stocksett
Office:sm south carolina brokerage, l
MLS#:1559899
Source:SC_GGAR
Price summary
- Price:$224,900
- Monthly HOA dues:$155
About this home
Welcome Home !!! This beautiful townhome is waiting for you to put your personal touch on! At first glance, you'll see the one car garage and the double car driveway for extra parking. Perfect space to wash your car and have enough parking for two to three vehicles. This 3 bedroom, 2 and half bath home is so nice! You'll feel the 1470 square feet has been laid out so well with lots of usable space. A lovely open floor plan with the kitchen, living room and dining area! Spacious pantry and beautiful cabinets. This homesite has beautiful Crema Atlantico Granite countertops and white soft close cabinets with pale floors. The front foyer is what your guests will see upon entering your home with a coat closet and a half bath downstairs. Upstairs, the primary bedroom is large and has a beautiful ensuite to include a walk in shower with glass doors and a double sink vanity. The two guest bedrooms face the front of the home and get wonderful natural light. A hall bath with a tub and a linen closet will make your family or guests feel very comfortable. Your laundry is also conveniently located upstairs for easy access. This home comes Move In Ready with all of the cordless blinds, a wonderful stainless steel appliance collection by GE to include a gas range with a flat top griddle and a side by side refrigerator. In the laundry you will love your brand new GE Washer and Dryer that is also included. This home is really just waiting on you! Outside in your wonderful back yard is an 8x10 paved patio for grilling out and relaxing. This neighborhood comes with some amazing amenities to include a covered Pavilion with picnic tables and benches and two fire pits. A swing set, a dog park for unleashed fun and sidewalks finish off this wonderful place to call home. This Stanley Martin Neighborhood is USDA eligible and we also have some extra happiness for you. Please come by our model today to discuss and let us show you how pretty Gardner Heights is. This location is minutes from 1-85, the GSP airport, BMW, Michelin , the BMW battery Plant, Downtown Woodruff, Reidville and Greer. It is only 5 miles to Five Forks area and sits in Spartanburg County- Home of the Spartanburgers Baseball. We welcome you to come visit and stay for a long time.
Contact an agent
Home facts
- Year built:2025
- Listing Id #:1559899
- Added:66 day(s) ago
- Updated:July 30, 2025 at 02:38 AM
Rooms and interior
- Bedrooms:3
- Total bathrooms:3
- Full bathrooms:2
- Half bathrooms:1
Heating and cooling
- Cooling:Damper Controlled, Electric
- Heating:Damper Controlled, Forced Air, Natural Gas
Structure and exterior
- Roof:Architectural
- Year built:2025
- Lot area:0.05 Acres
Schools
- High school:James F. Byrnes
- Middle school:Abner Creek
- Elementary school:Abner Creek
Utilities
- Water:Public
- Sewer:Public Sewer
Finances and disclosures
- Price:$224,900
New listings near 114 Randwick Lane
- New
 $935,000Active5 beds 5 baths
$935,000Active5 beds 5 baths18 Abington Hall Court, Greer, SC 29650
MLS# 1566402Listed by: EXP REALTY, LLC - New
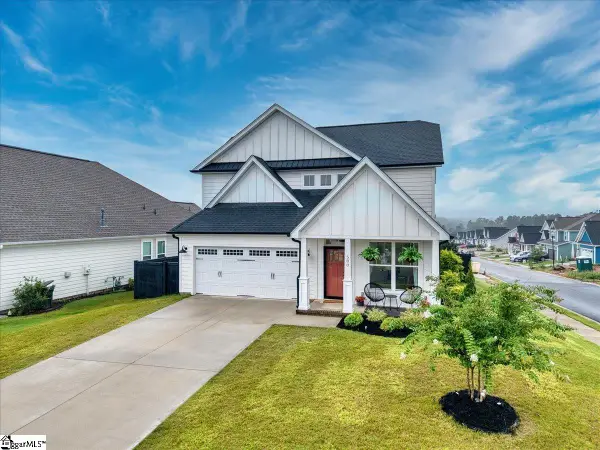 $374,900Active3 beds 3 baths
$374,900Active3 beds 3 baths500 Townsend Avenue, Greer, SC 29651
MLS# 1566369Listed by: REAL BROKER, LLC - New
 $225,000Active3 beds 2 baths
$225,000Active3 beds 2 baths71 Huntress Drive, Greer, SC 29651
MLS# 1566372Listed by: BLUEFIELD REALTY GROUP - New
 $439,864Active3 beds 3 baths1,802 sq. ft.
$439,864Active3 beds 3 baths1,802 sq. ft.1025 S Buncombe Road, Greer, SC 29651
MLS# 20291290Listed by: THE HARO GROUP AT KW HISTORIC DISTRICT - New
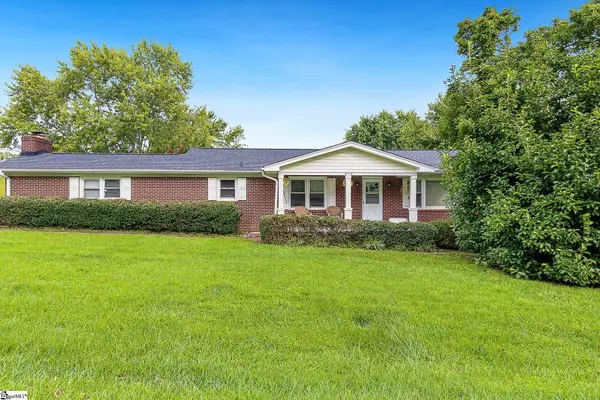 $349,000Active3 beds 2 baths
$349,000Active3 beds 2 baths912 S Main Street, Greer, SC 29650
MLS# 1566311Listed by: MCGEHEE REAL ESTATE CO, LLC - New
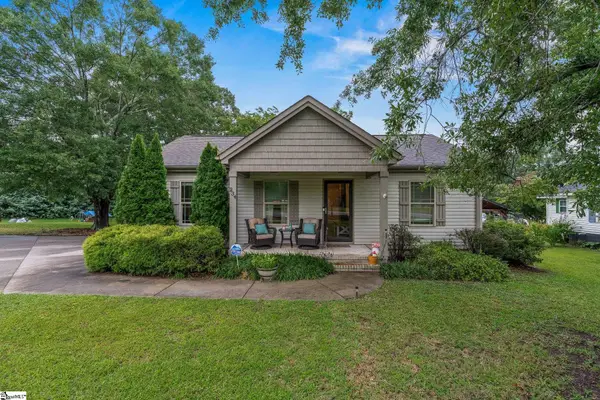 $245,000Active3 beds 2 baths
$245,000Active3 beds 2 baths234 N Suber Road, Greer, SC 29651
MLS# 1566306Listed by: KELLER WILLIAMS REALTY - New
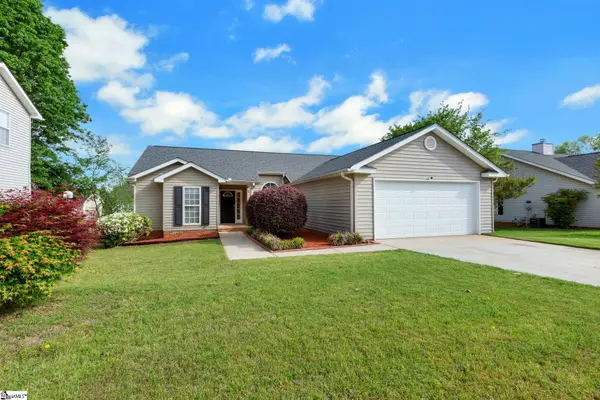 $278,000Active3 beds 2 baths
$278,000Active3 beds 2 baths21 Glen Willow Court, Greer, SC 29650
MLS# 1566308Listed by: INNOVATE REAL ESTATE - New
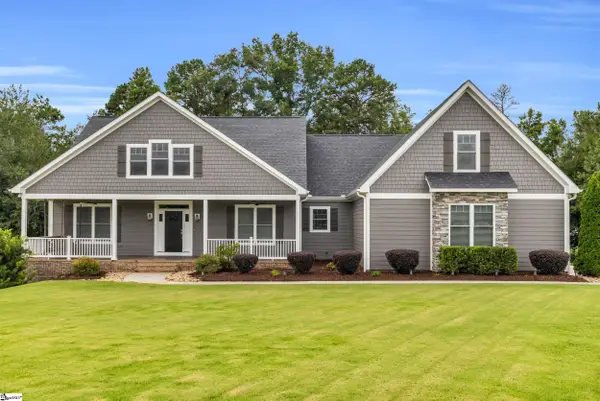 $719,900Active4 beds 4 baths
$719,900Active4 beds 4 baths216 Clearridge Way, Greer, SC 29651
MLS# 1566309Listed by: BRAND NAME REAL ESTATE UPSTATE - New
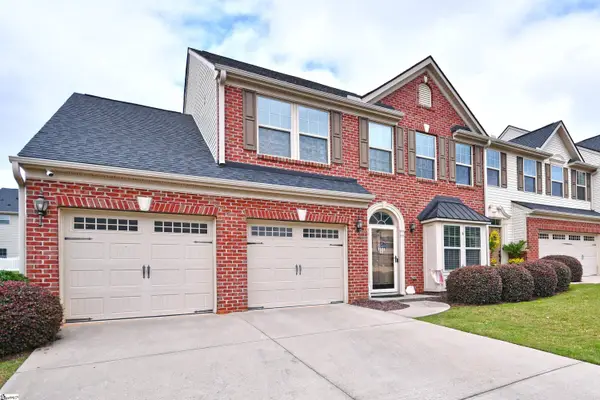 $334,000Active3 beds 3 baths
$334,000Active3 beds 3 baths41 Irvington Drive, Greer, SC 29650
MLS# 1566303Listed by: TLCOX AND COMPANY - New
 $569,900Active5 beds 3 baths
$569,900Active5 beds 3 baths125 River Way, Greer, SC 29651
MLS# 1566290Listed by: BLUEFIELD REALTY GROUP

