118 Glencreek Drive, Greer, SC 29650
Local realty services provided by:Better Homes and Gardens Real Estate Palmetto
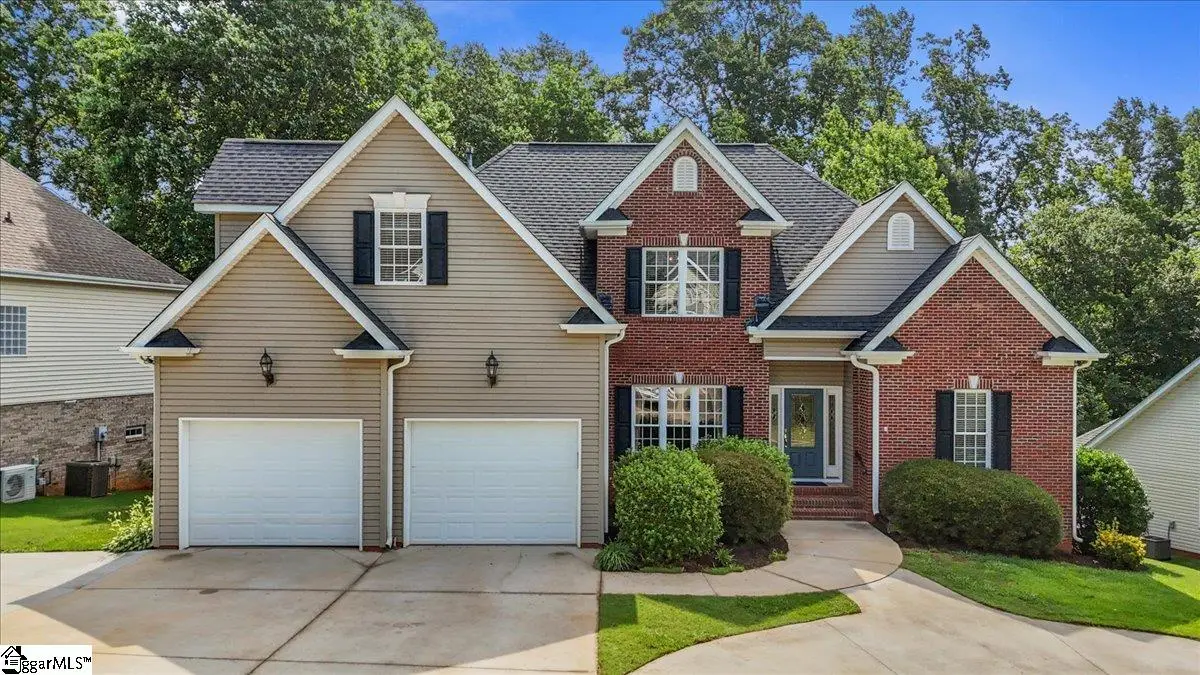
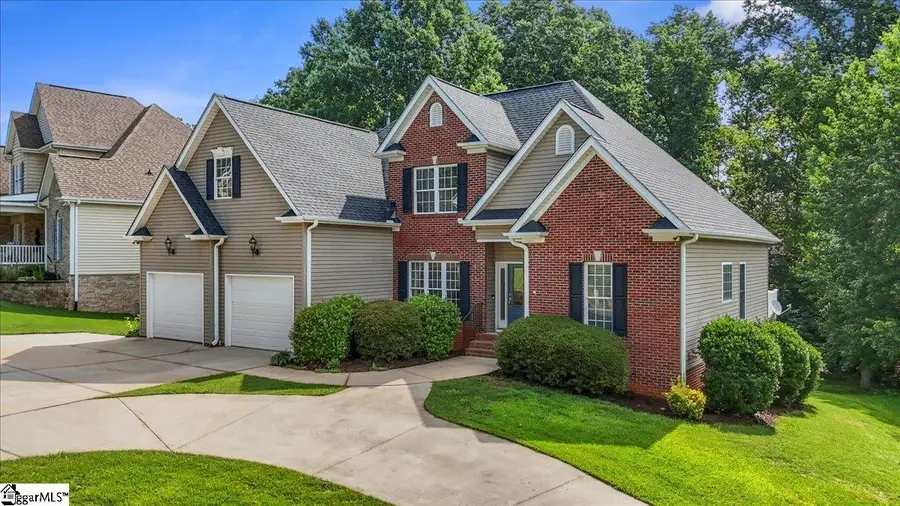

118 Glencreek Drive,Greer, SC 29650
$475,000
- 4 Beds
- 3 Baths
- - sq. ft.
- Single family
- Pending
Listed by:lisa williams
Office:keller williams drive
MLS#:1560201
Source:SC_GGAR
Price summary
- Price:$475,000
- Monthly HOA dues:$19.58
About this home
Welcome to 118 Glencreek Drive — a beautifully maintained 4-bedroom, 3-bath traditional home with a spacious rec room, offering flexible living and timeless appeal. Situated in a charming neighborhood, this property combines comfort, functionality, and convenience in one of Greer’s most desirable locations. The main level showcases a spacious primary suite complete with a luxurious jetted tub, separate shower, and walk-in closet. The bright and open floor plan features hardwood flooring, a soaring two-story foyer, and a welcoming gas-log fireplace, perfect for everyday living and entertaining alike. A well-appointed kitchen offers double ovens, a gas cooktop, and a walk-in pantry—ideal for both casual meals and hosting gatherings. Additional highlights include a formal dining room and an expansive rear deck that overlooks a very private, wooded backyard creating peaceful surroundings. The walkout basement provides excellent potential for a private mother-in-law suite or extended living space, already framed for a full bathroom and equipped with washer/dryer hookups. A dedicated rear garage door ensures effortless access for lawn equipment or storage needs. Located just minutes from downtown Greer, this home offers easy access to shopping, dining and parks. A truly versatile property with endless possibilities—don’t miss the opportunity to make it your own!
Contact an agent
Home facts
- Year built:2004
- Listing Id #:1560201
- Added:63 day(s) ago
- Updated:August 07, 2025 at 08:42 PM
Rooms and interior
- Bedrooms:4
- Total bathrooms:3
- Full bathrooms:3
Heating and cooling
- Cooling:Electric
- Heating:Natural Gas
Structure and exterior
- Roof:Architectural
- Year built:2004
- Lot area:0.31 Acres
Schools
- High school:Riverside
- Middle school:Riverside
- Elementary school:Woodland
Utilities
- Water:Public
- Sewer:Public Sewer
Finances and disclosures
- Price:$475,000
- Tax amount:$2,909
New listings near 118 Glencreek Drive
- New
 $935,000Active5 beds 5 baths
$935,000Active5 beds 5 baths18 Abington Hall Court, Greer, SC 29650
MLS# 1566402Listed by: EXP REALTY, LLC - New
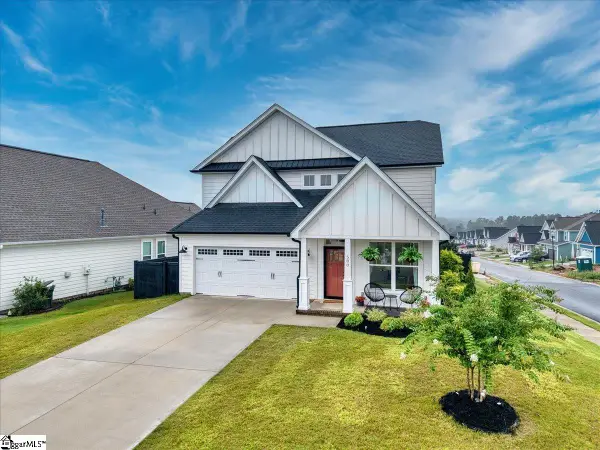 $374,900Active3 beds 3 baths
$374,900Active3 beds 3 baths500 Townsend Avenue, Greer, SC 29651
MLS# 1566369Listed by: REAL BROKER, LLC - New
 $225,000Active3 beds 2 baths
$225,000Active3 beds 2 baths71 Huntress Drive, Greer, SC 29651
MLS# 1566372Listed by: BLUEFIELD REALTY GROUP - New
 $439,864Active3 beds 3 baths1,802 sq. ft.
$439,864Active3 beds 3 baths1,802 sq. ft.1025 S Buncombe Road, Greer, SC 29651
MLS# 20291290Listed by: THE HARO GROUP AT KW HISTORIC DISTRICT - New
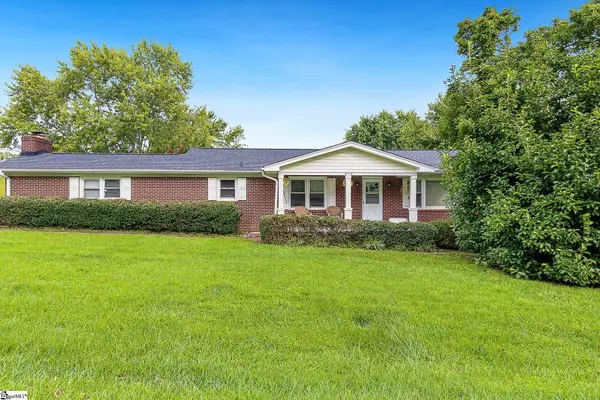 $349,000Active3 beds 2 baths
$349,000Active3 beds 2 baths912 S Main Street, Greer, SC 29650
MLS# 1566311Listed by: MCGEHEE REAL ESTATE CO, LLC - New
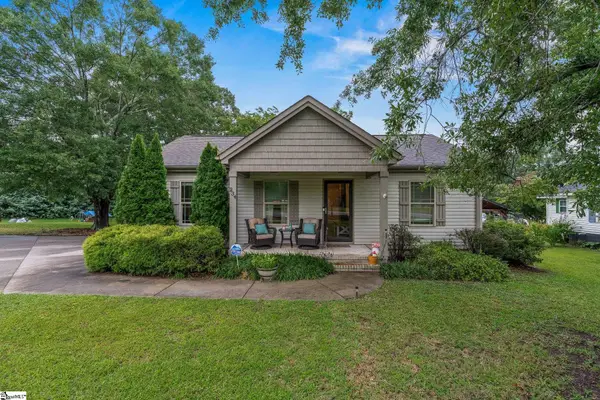 $245,000Active3 beds 2 baths
$245,000Active3 beds 2 baths234 N Suber Road, Greer, SC 29651
MLS# 1566306Listed by: KELLER WILLIAMS REALTY - New
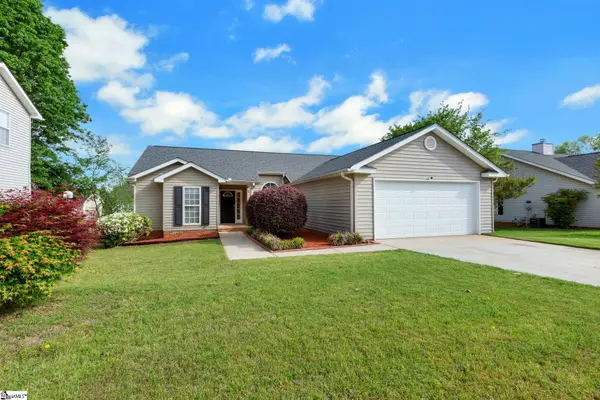 $278,000Active3 beds 2 baths
$278,000Active3 beds 2 baths21 Glen Willow Court, Greer, SC 29650
MLS# 1566308Listed by: INNOVATE REAL ESTATE - New
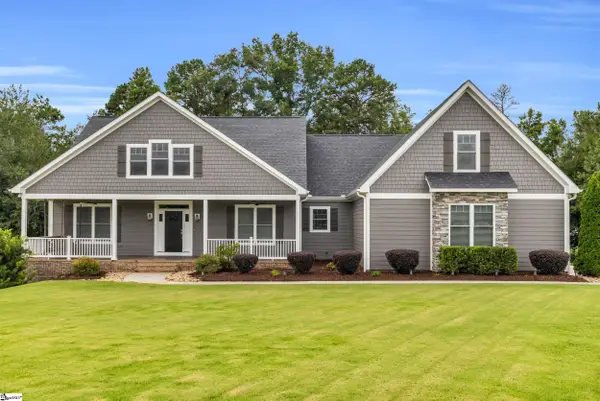 $719,900Active4 beds 4 baths
$719,900Active4 beds 4 baths216 Clearridge Way, Greer, SC 29651
MLS# 1566309Listed by: BRAND NAME REAL ESTATE UPSTATE - New
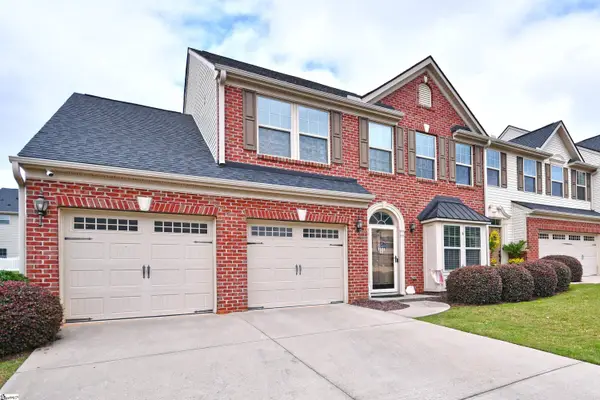 $334,000Active3 beds 3 baths
$334,000Active3 beds 3 baths41 Irvington Drive, Greer, SC 29650
MLS# 1566303Listed by: TLCOX AND COMPANY - New
 $569,900Active5 beds 3 baths
$569,900Active5 beds 3 baths125 River Way, Greer, SC 29651
MLS# 1566290Listed by: BLUEFIELD REALTY GROUP

